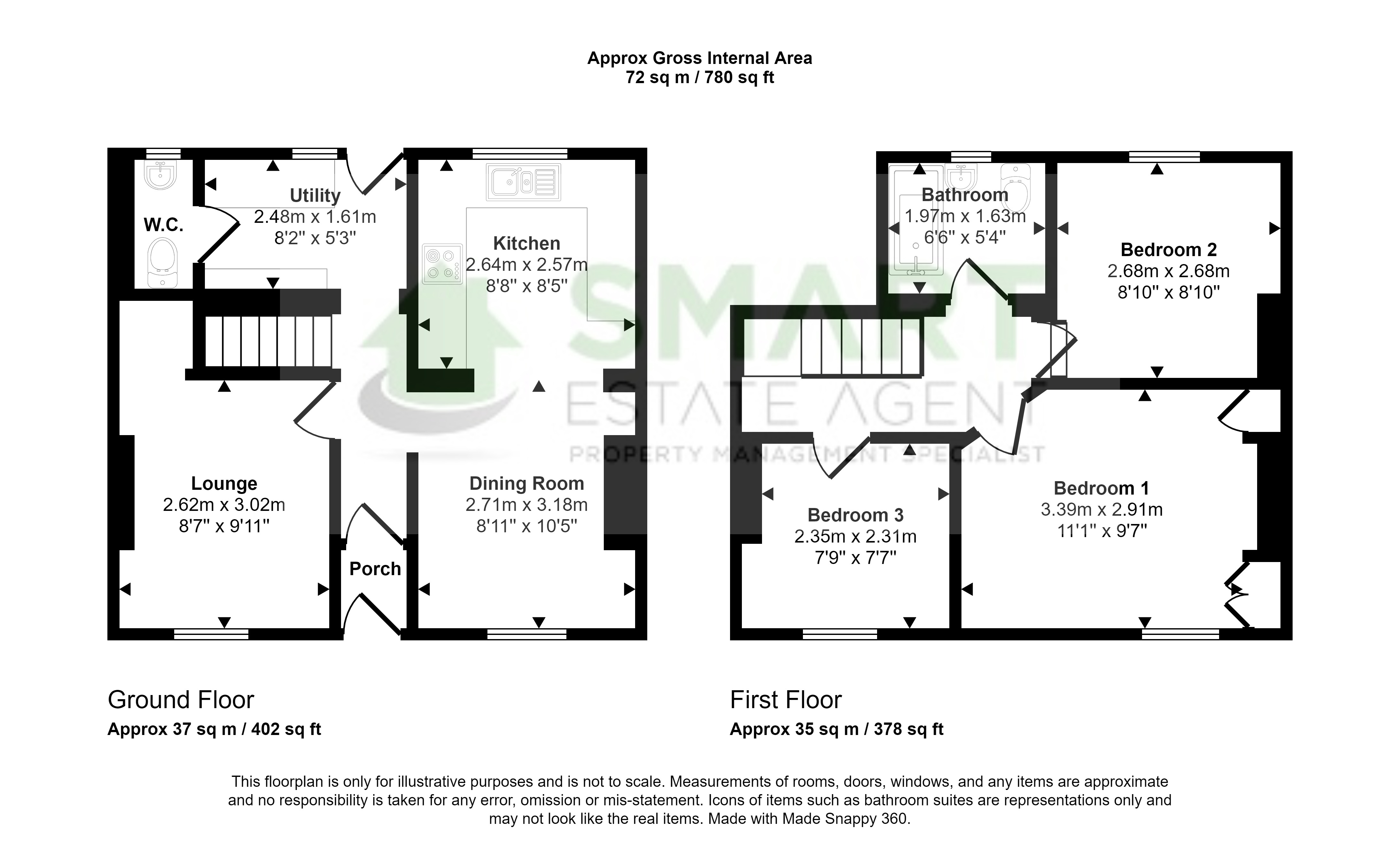Terraced house for sale in Alpha Street, Exeter EX1
* Calls to this number will be recorded for quality, compliance and training purposes.
Property features
- ** Guide Price £350,000-£375,000 **
- Kitchen/Diner
- Gas Central Heating and Double Glazed Windows
- 2 Double Bedrooms 1 Large Single
- Downstairs WC
- Beautifully Presented Throughout
- Local Amenities On Your Doorstep
- Great location - close to the city centre
- Excellent tenants in situ, available immediately with tenants or vacant July 2024.
Property description
** Guide Price £350,000-£375,000 ** Beautiful 3 bedroom home in the heart of Heavitree. Excellent tenants in situ, available immediately with tenants or vacant July 2024.
Full description ** Guide Price £350,000-£375,000 ** An opportunity to purchase this beautifully presented Victorian terrace house in a very desirable location close to major amenities. Located within walking distance of rd&E and close to city centre. This stunning 3 bed home has been sympathetically renovated throughout whilst maintaining its original character.
Excellent tenants in situ, available immediately with tenants or vacant July 2024.
Situated in the heart of the highly desirable location Heavitree, this property is within close proximity to well regarded primary & secondary schools as well as the popular Heavitree Park. Conveniently located close to a bus route, train station and is well situated for access to major road links including the M5 and A30.
This property consists of a beautiful living room, radiating with character, centered around a stunning feature fireplace. The large window lets in plenty of afternoon sunshine. There is fitted alcove featuring storage shelving.
The kitchen/diner has been designed to maximise this wonderful space with modern cabinets. Ample storage for kitchen essentials & plenty of worktop space as well as space for kitchen essentials.
There is more than enough space for a large dining table, this is the perfect space for entertaining!
There is a separate utility room with access to a WC and a glass door leading to the garden.
On the first floor of the property there are two double bedrooms, a large single bedroom and a family bathroom. Both double bedrooms are of good size. The larger bedroom, to the front, has a large window and integrated wardrobes. It also features a fireplace ideal for a cosy movie night!
The family bathroom consists of a WC, hand wash basin and bath with shower overhead. There is a storage cupboard and heated towel rail.
The garden is private, perfect for entertaining & Al fresco dining. There is an area with artificial grass and a paved area.
Living room Cosy living room with feature fireplace and integrated shelving. This room has a large window.
Kitchen/diner Modern fitted kitchen was large dining area and a dual aspect.
Utility room Modern utility room with integrated units and work surface space. There is a glass door leading to the garden.
Cloakroom Consisting of a WC and hand wash basin.
First floor
bedroom 1 Large double room with 2 integrated wardrobes.
Bedroom 2 Double bedroom with large window.
Bedroom 3 Large single bedroom with window.
Family bathroom Consisting of a WC, hand wash basin, bath with shower overhead, storage cupboard and heated towel rail.
Garden Garden to the rear with artificial grass area and a paved area.
Agents notes Whilst every care has been taken to prepare these sales particulars, they are for guidance purposes only. All measurements are approximate are for general guidance purposes only and whilst every care has been taken to ensure their accuracy, they should not be relied upon and potential buyers are advised to recheck the measurements. These particulars do not constitute part or all of an offer or contract and Smart Estate agent has not verified the legal title of the property and the buyers must obtain verification from their solicitor. We have not tested any fixtures, fittings, equipment and it is the buyers interests to check the functionality of any appliances.
Property info
For more information about this property, please contact
Smart Estate Agent Ltd, EX1 on +44 1392 976659 * (local rate)
Disclaimer
Property descriptions and related information displayed on this page, with the exclusion of Running Costs data, are marketing materials provided by Smart Estate Agent Ltd, and do not constitute property particulars. Please contact Smart Estate Agent Ltd for full details and further information. The Running Costs data displayed on this page are provided by PrimeLocation to give an indication of potential running costs based on various data sources. PrimeLocation does not warrant or accept any responsibility for the accuracy or completeness of the property descriptions, related information or Running Costs data provided here.























.png)