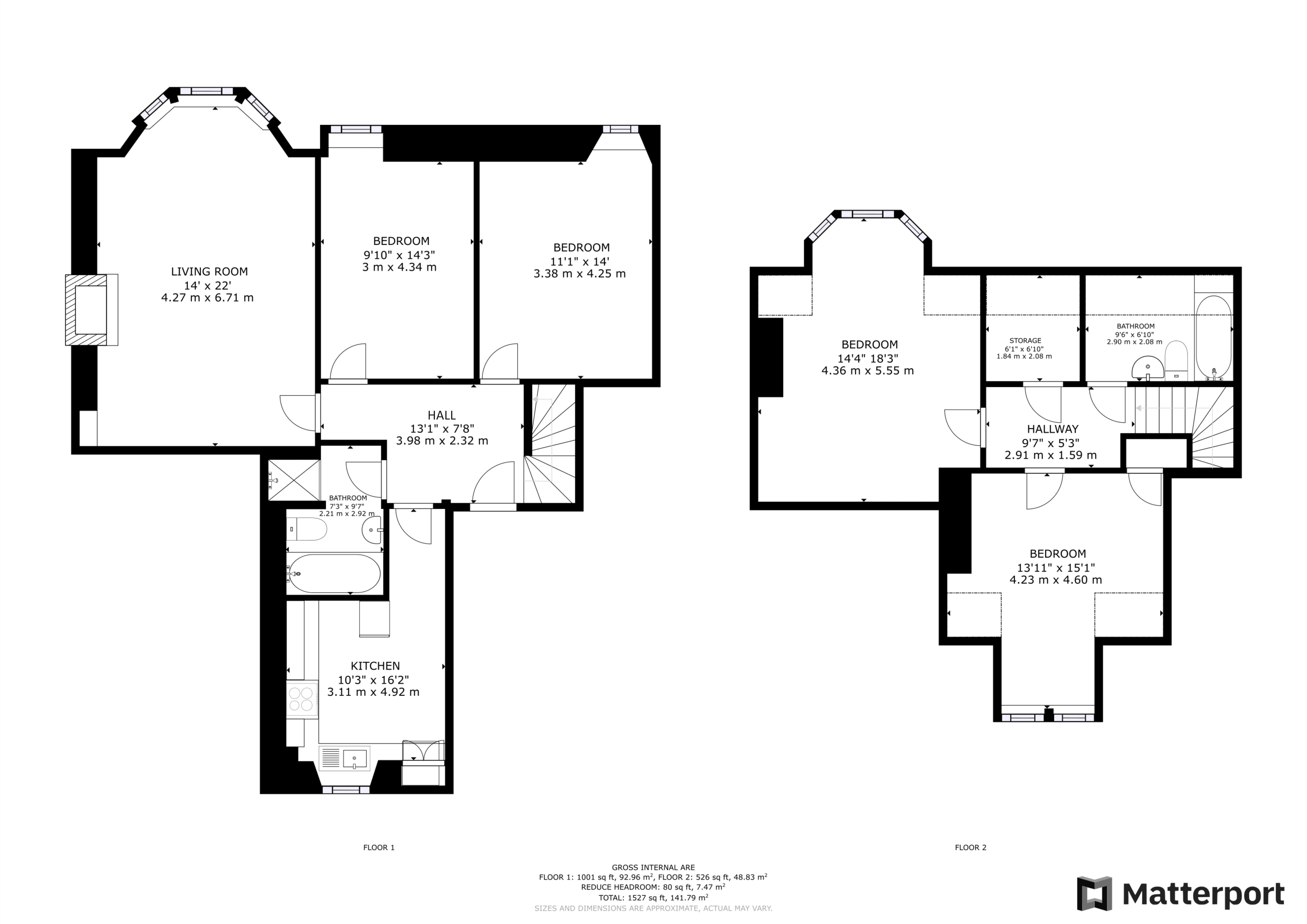Flat for sale in Whitehill Street, Dennistoun, Glasgow G31
* Calls to this number will be recorded for quality, compliance and training purposes.
Property features
- Impressive dining kitchen
- Well maintained rear communal gardens
Property description
Held within a traditional, blonde sandstone tenement and offering a substantial floor area, this well-appointed, four bedroom, duplex, third floor apartment enjoys a central position in Dennistoun.
Surrounded by a vibrant selection of amenities, this attractively-priced apartment will appeal to a broad spectrum of viewers. Whether it is students in search of realistically priced property in proximity of Strathclyde and Caledonian University or perhaps Buy to Let investors looking for a healthy return, this spacious four bedroom apartment is not likely to be available for long. Just around the corner, you will find some wonderful bars, restaurants and coffee shops on Duke Street with larger amenities such as supermarkets and high street stores at the Parkhead Forge. Public transport includes both bus and rail links to the Glasgow's Merchant City which is less than a mile away, providing easy access to popular bars & restaurants, cinemas, theatres, universities and hospitals etc. Access to the M8 motorway network is within one mile of the property.
The home for sale lies upon the third floor of a traditional, blonde sandstone tenement just across the way from the well known Coia's Cafe. There is a secure entry system which allows access into a neat common entrance. Internally this is a bright, roomy apartment which has been upgraded to an impeccable standard by the current owner. The impressive dining kitchen is well appointed with a range of floor and wall mounted units, integrated appliances and has plenty room for dining. Furthermore the property has secure door entry, double glazing, gas central heating, and well maintained rear communal gardens.
The attached HD Video, photographs and floor-plan will provide you with some idea as to the overall size, layout and specification of the property. In brief the accommodation extends to; large entrance hallway, bay window living room, two spacious double bedrooms, dining-sized kitchen and the main bathroom boasting a four piece suite with bath and separate shower cubicle. Stairs lead to the upper level with a further two double bedrooms, large storage cupboard and completing this level is a second bathroom with three piece suite containing shower over bath.
EPC Band D.
For more information about this property, please contact
Clyde Property, West End, G12 on +44 141 376 9403 * (local rate)
Disclaimer
Property descriptions and related information displayed on this page, with the exclusion of Running Costs data, are marketing materials provided by Clyde Property, West End, and do not constitute property particulars. Please contact Clyde Property, West End for full details and further information. The Running Costs data displayed on this page are provided by PrimeLocation to give an indication of potential running costs based on various data sources. PrimeLocation does not warrant or accept any responsibility for the accuracy or completeness of the property descriptions, related information or Running Costs data provided here.









































.png)