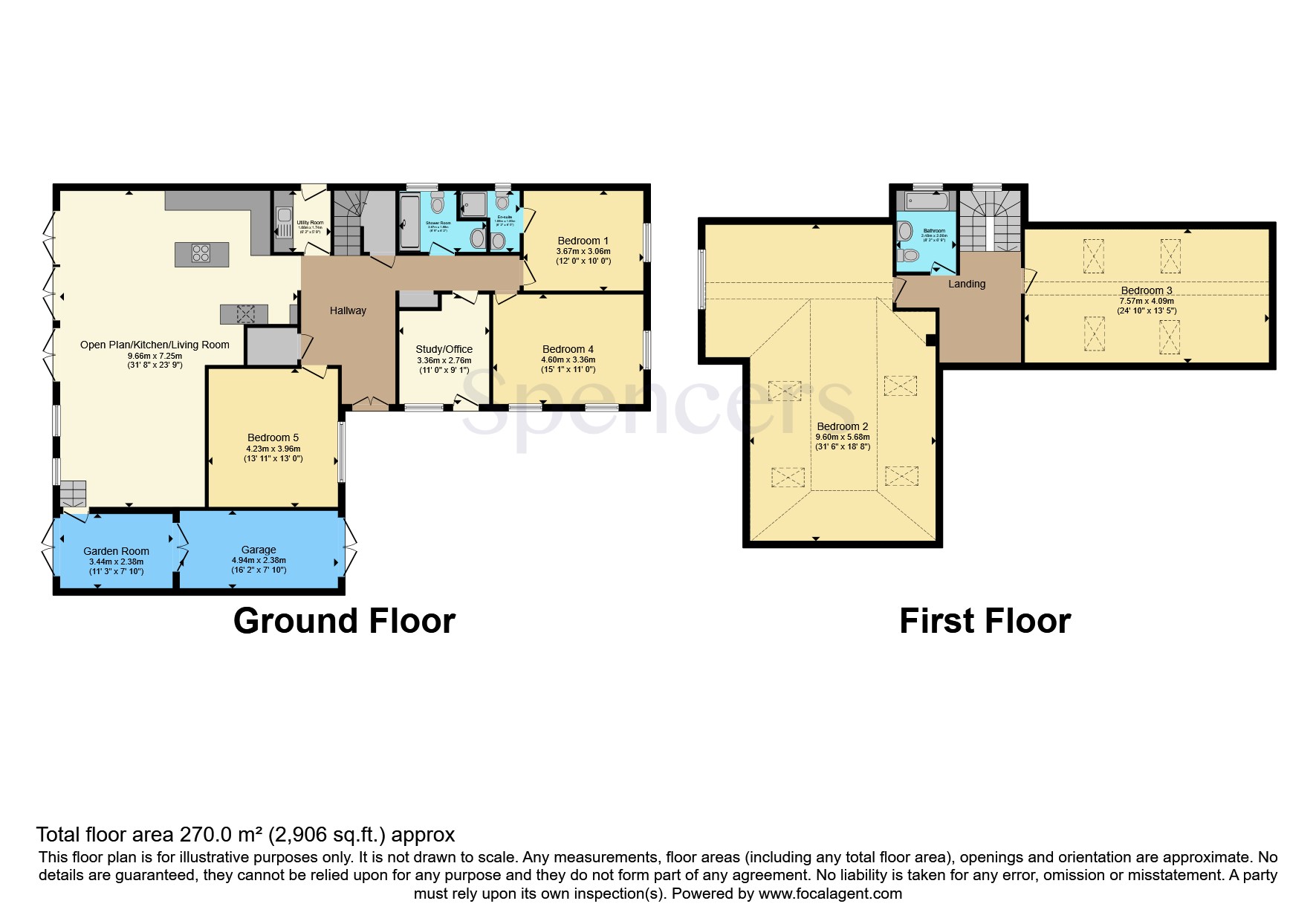Bungalow for sale in Wanlip Road, Syston, Leicester, Leicestershire LE7
* Calls to this number will be recorded for quality, compliance and training purposes.
Property features
- No upward chain
- - 4-6 Bedrooms
- - Modern Kitchen/Dining/Living Room
- - Games room / large social room
- - Multple car driveway
- - 3 shower rooms
Property description
Wow, is the word that springs to mind when you step through the front door of this unassuming property. Spencers are excited to offer this 4–6-bedroom Villa style house which offers both flexible living arrangements and convenience in abundance.
As you enter the main entrance hall you are met with a spacious lobby with a galleried landing above. This stylish entrance sets the scene for the remainder of the property.
In brief the property offers a large open plan kitchen, living, dining room which is a perfect space for a family to live and entertain. Three sets of French doors open up into the patio area beyond, which overlook the good sized, enclosed rear garden below. The living area has marble flooring for easy maintenance and a gas fire with surround.
The kitchen includes numerous integrated appliances which include double oven, gas hob and extractor mounted within the centrally located island and sink with draining board. A sperate utility room and garden room also provide additional rooms to accompany the kitchen.
The ground floor also plays host to the main family shower room with full walk in shower, vanity and W/C, 3 of the 6 possible bedrooms, one of which includes an En-suite and one is currently used as an office room.
The first floor is accessed using a centrally located staircase and offers a grand sized Master bedroom, which offers a large space with living area, sleeping area or additional lounge, a second bedroom, also with pitched roof and Velux style windows and an additional bathroom to include bath, W/C and wash hand basin. This first floor master offers ample space to create two large bedrooms, each with natural light and individual access.
This property offers many flexible living options; for example, It is easily possible to partition off one wing of the downstairs floor to create a self-contained annexe dwelling with its own front door access
As well as a single garage with garden room or gym attached there is also a multi car driveway. This house occupies a great sized plot with both front and rear gardens.
Get in touch with Spencers to arrange a viewing at your earliest convenience.
Entrance Hall
A wide and impressive entrance hall invites you to the property.
Kitchen/Dining/Living Room
9.68 x 7.25 - Large open plan kitchen, dining, living room is a great place to live, entertain or relax.
Utility Room
1.90 x 1.74 - The utiloity room has a sink and space for appliances.
Shower Room
1.80 x 2.43 - The ground floor showewr room includes double shower cubicle, wash hand basin and W/C.
Bedroom 1
3.67 x 3.06 - Bedroom 1 is a double in size and has an en-suite for the lucky occupant.
En-Suite
The en-suite includes a single cubicle shower, wash hand basin and W/C.
Bedroom 4
4.60 x 3.36 - The front facing bedroom 4 is a great sized double.
Bedroom 5
4.23 x 3.96 - Bedroom 5 has a front facing window which over looks the front driveway and is a double in size.
Study
3.36 x 2.76 - The study/bedroom 6 has it's own access point from the driveway.
Garage
4.94 x 2.38 - The single garage is located at the side of the property and opens into the rear facing garden room.
Garden Room
3.44 x 2.38 - The garden room has French doors which open into the rear garden.
Bedroom 3
7.57 x 4.09 - Bedroom 3 has vaulted ceiling with Velux style windows.
Bathroom
The shared bathroom on the first floor consists of a bath, wash hand basin and W/C.
Bedroom 2
9.60 x 5.68 - This large room could have multiple uses and is plenty large enough to be used as a bedroom, lounge and office space. With vaulted ceilings and Velux style windows it is a bright and open space.
Property info
For more information about this property, please contact
Spencers Countrywide - Syston, LE7 on +44 116 448 9084 * (local rate)
Disclaimer
Property descriptions and related information displayed on this page, with the exclusion of Running Costs data, are marketing materials provided by Spencers Countrywide - Syston, and do not constitute property particulars. Please contact Spencers Countrywide - Syston for full details and further information. The Running Costs data displayed on this page are provided by PrimeLocation to give an indication of potential running costs based on various data sources. PrimeLocation does not warrant or accept any responsibility for the accuracy or completeness of the property descriptions, related information or Running Costs data provided here.































.png)
