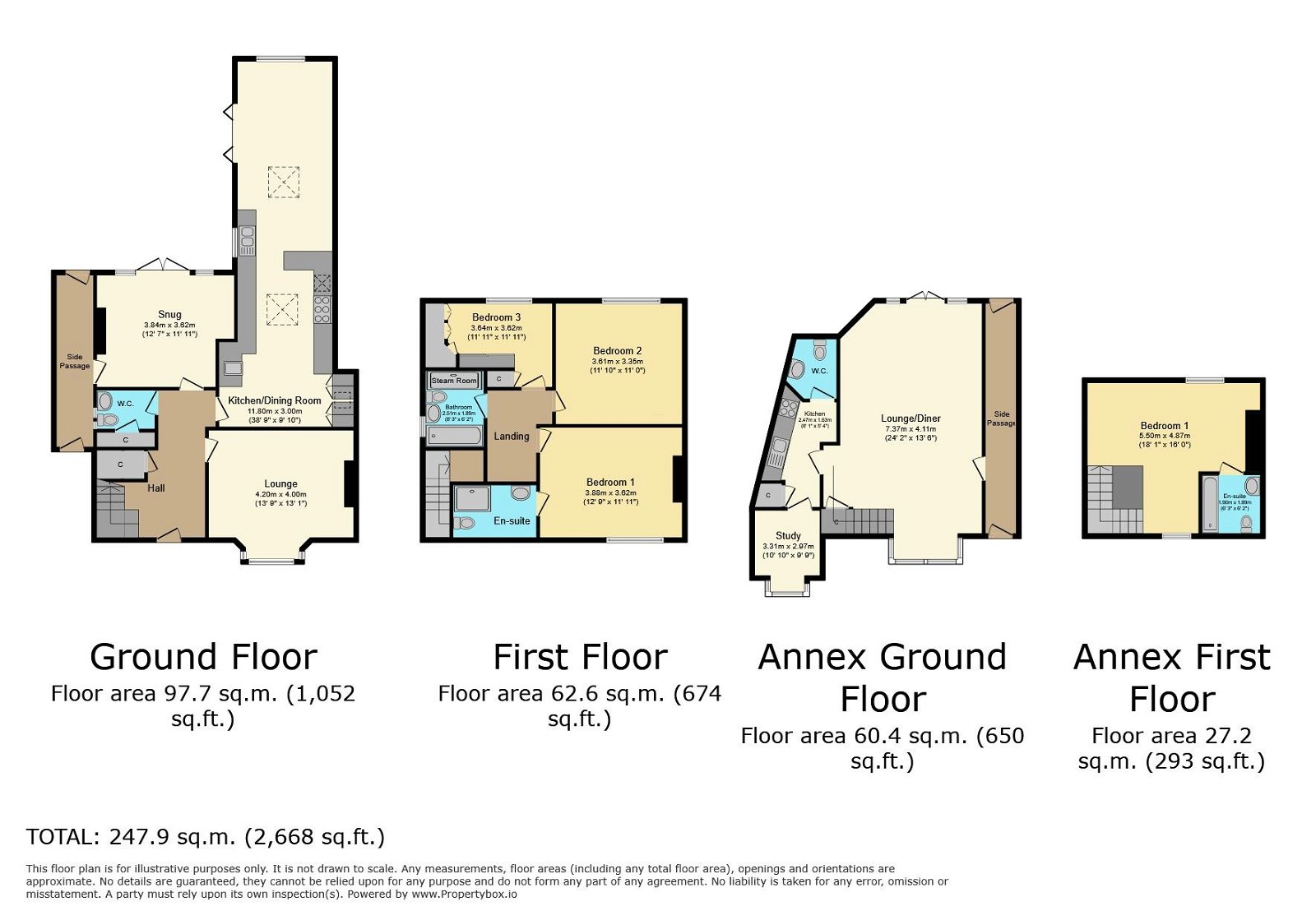Semi-detached house for sale in Danford Lane, Solihull B91
* Calls to this number will be recorded for quality, compliance and training purposes.
Property features
- Stunning Property
- Unique & Characterful
- Self-Contained One Bed Annex
- Gated Drive
- Extended Kitchen/Diner
- Four Double Bedrooms
- Three Reception Rooms
- Three Bathrooms
- Sought After Location
- Ideal Family Home
Property description
Edwards & Gray are excited to present this stunning and characterful, four bedroom family home on Danford Lane, Solihull. The original property dates back to the 1820's and offers the ideal mix of modern & stylish fittings and decoration, whilst maintaining it's period character and charm. In addition to the original house which has been extended, Danford Lane also offers a large and stunning, one bedroom self-contained annex to the side. This offers an excellent opportunity for families looking for a home to give a young adult some privacy, to move older family members closer to them or even to separate the properties completely and use this as a rental opportunity.
The location is extremely sought after within Solihull and offers excellent transport links via the M42, A34, local bus routes and Solihull train station, giving direct access into London Marylebone.
This property is also within catchment for several local schools rated good or outstanding by ofsted, including Tudor Grange Academy.
Amenities are readily available via local shops and supermarkets, Solihull Town Centre, Sears Retail Park, Park Gate Shopping Centre, Resorts World and The Bullring.
The property comprises of:
Approach
The property is approached via a large, block paved in/out drive with double gated entrance, leading to side passage front door and open canopy porch with front door.
Hall
Having period tile flooring, central heating radiator, feature light point to ceiling, under-stairs storage cupboard and stairs to first floor.
Lounge
Having wood flooring, double glazed bay window with fitted shutter blinds, feature light point to ceiling, chimney breast, fireplace with surround and wood burner.
Snug
Having carpet flooring, central heating radiator, double glazed windows and french doors with fitted shutter blinds, feature light point to ceiling, chimney breast, fireplace with surround and wood burner.
Kitchen/Diner
Having tiled flooring, central heating radiator, 2x double glazed windows, double glazed bi-folding doors, spotlights and 2x sky lights to ceiling, matching wall and base units, sink with drainer, butchers sink, built in oven, dishwasher, washing machine, wine fridge and, space/plumbing for range cooker and american style fridge/freezer.
Toilet
Having tiled flooring, 2x windows with fitted shutter blinds, feature light point to ceiling, pedestal wash hand basin, low level WC and storage cupboard.
Bedroom One
Having carpet flooring, central heating radiator, double glazed window with fitted shutter blinds, feature light point to ceiling and chimney breast.
En-Suite
Having tiled flooring, heated towel rail, double glazed window with fitted shutter blinds, spotlights to ceiling, glass shower cubicle, wash hand basin with base unit and low level WC.
Bedroom Two
Having carpet flooring, central heating radiator, double glazed window with fitted shutter blinds andfeature light point to ceiling.
Bedroom Three
Having carpet flooring, central heating radiator, double glazed window with fitted shutter blinds, feature light point to ceiling, fitted wardrobes, drawers and dressing table, along with fitted/hidden fold out double bed.
Family Bathroom
Having tiled flooring, heated towel rail, double glazed window with fitted shutter blinds, steam room and shower with glass door, wash hand basin with base unit, matching mirrored wall unit, bath and spotlights to ceiling.
Rear Garden
Having slabbed patio area, wooden canopy, slate chipping and floral borders, lawn with trees and shrubs, slabbed pathway leading to further patio area with wooden shed, brick and wooden fence panel boundaries.
Annex
Lounge/Diner
Having carpet flooring, central heating radiator, double glazed bay window with fitted shutter blinds, double glazed french doors with fitted shutter blinds, spotlights to ceiling and stairs to first floor.
Kitchen
Having tiled flooring, central heating radiator, spotlights and sky light to ceiling, matching wall and base units, sink with drainer, built in oven, hob and extractor and, storage cupboard.
WC
Having tiled flooring, wash hand basin, low level WC and light point to ceiling.
Study
Having laminate flooring, central heating radiators, double glazed bay window with fitted shutter blinds and spotlights to ceiling.
Bedroom
Having carpet flooring, 2x central heating radiators, 2x double glazed windows with fitted shutter blinds and spotlights to ceiling.
En-Suite
Having tiled flooring, central heating radiator, spotlights to ceiling, bath with shower over and glass shower screen, wash hand basin with drawers and low level WC.
The tenure of this property is Freehold.
Council Tax Band F.
Every effort has been made by Edwards & Gray to ensure the accuracy of information however prospective buyers should consult a solicitor before agreeing to a sale.
Property info
For more information about this property, please contact
Edwards and Gray, B46 on +44 121 659 4601 * (local rate)
Disclaimer
Property descriptions and related information displayed on this page, with the exclusion of Running Costs data, are marketing materials provided by Edwards and Gray, and do not constitute property particulars. Please contact Edwards and Gray for full details and further information. The Running Costs data displayed on this page are provided by PrimeLocation to give an indication of potential running costs based on various data sources. PrimeLocation does not warrant or accept any responsibility for the accuracy or completeness of the property descriptions, related information or Running Costs data provided here.












































.png)
