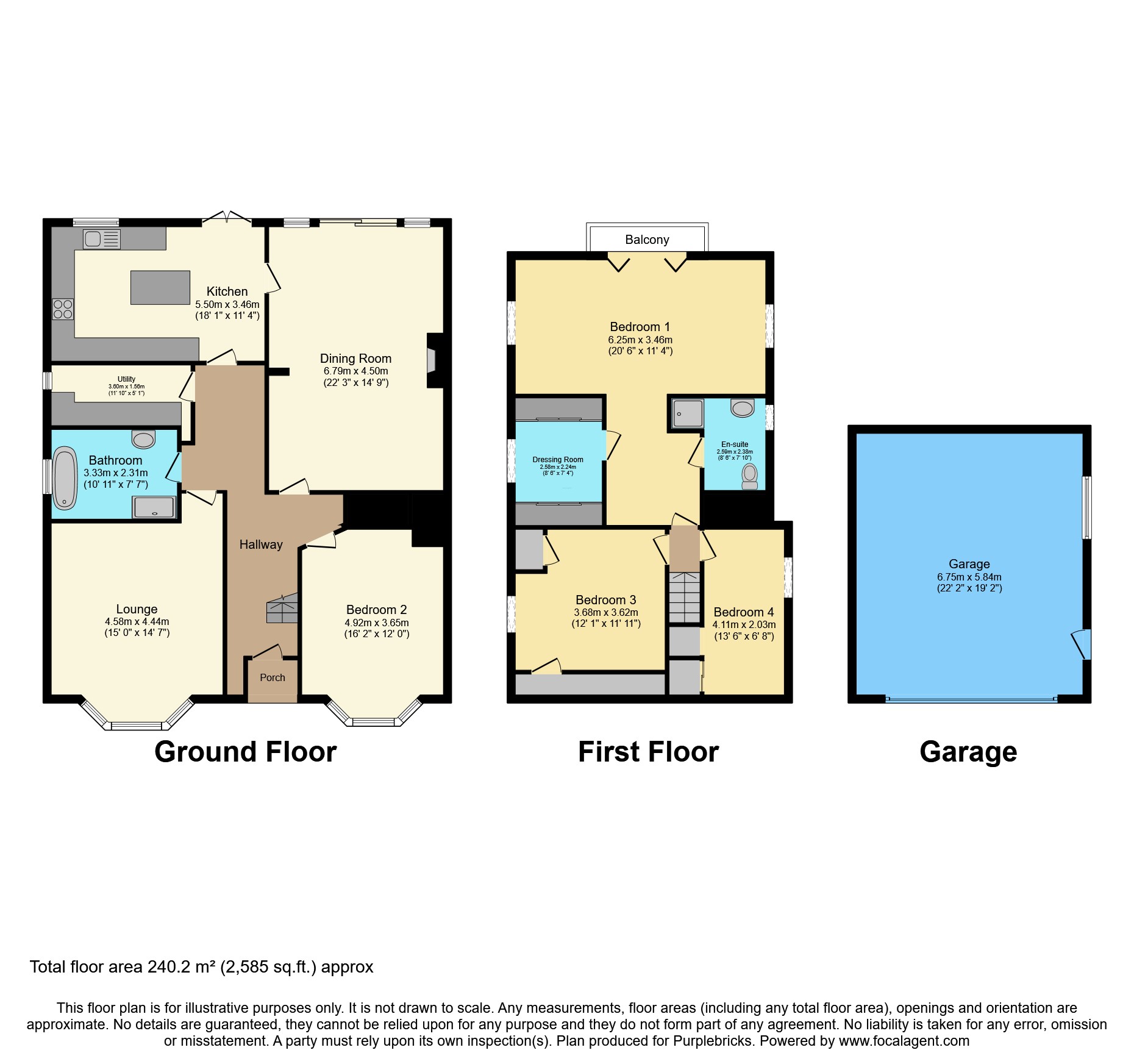Detached bungalow for sale in Queens Drive, Ossett WF5
* Calls to this number will be recorded for quality, compliance and training purposes.
Property features
- A 4 bedroom detached dormer bungalow
- High spec kitchen
- High spec bathroom and en-suite
- Large lounge and large dining room
- Double garage and drive
- Large rear garden
- Double glazed windows
- Gas central heating
- Very well presented and ready to move straight in
- Ideal family home
Property description
Luxurious 4/5 Bedroom Detached Bungalow in Ossett's Premier Location
Nestled in the sought-after market town of Ossett, this exquisite 4/5 bedroom detached bungalow boasts a high-spec finish throughout, offering a blend of elegance, comfort, and modern convenience. Set in an enviable location, this property promises a serene lifestyle within easy reach of local amenities and transport links.
Grand Entrance Hall: As you step inside, you're greeted by a spacious entrance hall that sets the tone for the rest of the home.
Large Lounge: The inviting lounge features a charming bay window, plush carpeting, and neutral décor, creating a warm and welcoming atmosphere.
Expansive Dining Room: Ideal for entertaining, the dining room provides seamless access to the rear garden, making al fresco dining a delight.
Modern Kitchen: The heart of the home is the contemporary kitchen, equipped with a selection of high-quality appliances, an island unit for additional workspace, and complemented by a stunning solid wood floor.
Bedroom 2: This generous bedroom offers neutral décor, plush carpeting, and a beautiful bay window, providing a tranquil retreat.
High-Spec Bathroom: Indulge in luxury with a meticulously designed bathroom featuring high-quality fixtures and fittings.
Utility Room: Conveniently located, the utility room offers ample space for laundry and storage.
First Floor:
Master Suite: The luxurious master bedroom boasts a dressing room, an elegant en-suite bathroom, and bi-fold doors that open onto a private balcony, perfect for enjoying morning coffee or stargazing.
Bedrooms 3 & 4: Two additional well-proportioned bedrooms offer flexibility for a growing family or guests.
Benefiting from double glazed windows and efficient gas central heating, the property ensures year-round comfort and energy efficiency.
Outside
A generous driveway at the front provides ample parking space, leading to a double detached garage with a new electric door.
The rear of the property boasts a delightful patio area and a large garden, offering plenty of space for outdoor activities and relaxation.
Property Ownership Information
Tenure
Freehold
Council Tax Band
E
Disclaimer For Virtual Viewings
Some or all information pertaining to this property may have been provided solely by the vendor, and although we always make every effort to verify the information provided to us, we strongly advise you to make further enquiries before continuing.
If you book a viewing or make an offer on a property that has had its valuation conducted virtually, you are doing so under the knowledge that this information may have been provided solely by the vendor, and that we may not have been able to access the premises to confirm the information or test any equipment. We therefore strongly advise you to make further enquiries before completing your purchase of the property to ensure you are happy with all the information provided.
Property info
For more information about this property, please contact
Purplebricks, Head Office, B90 on +44 24 7511 8874 * (local rate)
Disclaimer
Property descriptions and related information displayed on this page, with the exclusion of Running Costs data, are marketing materials provided by Purplebricks, Head Office, and do not constitute property particulars. Please contact Purplebricks, Head Office for full details and further information. The Running Costs data displayed on this page are provided by PrimeLocation to give an indication of potential running costs based on various data sources. PrimeLocation does not warrant or accept any responsibility for the accuracy or completeness of the property descriptions, related information or Running Costs data provided here.
































.png)


