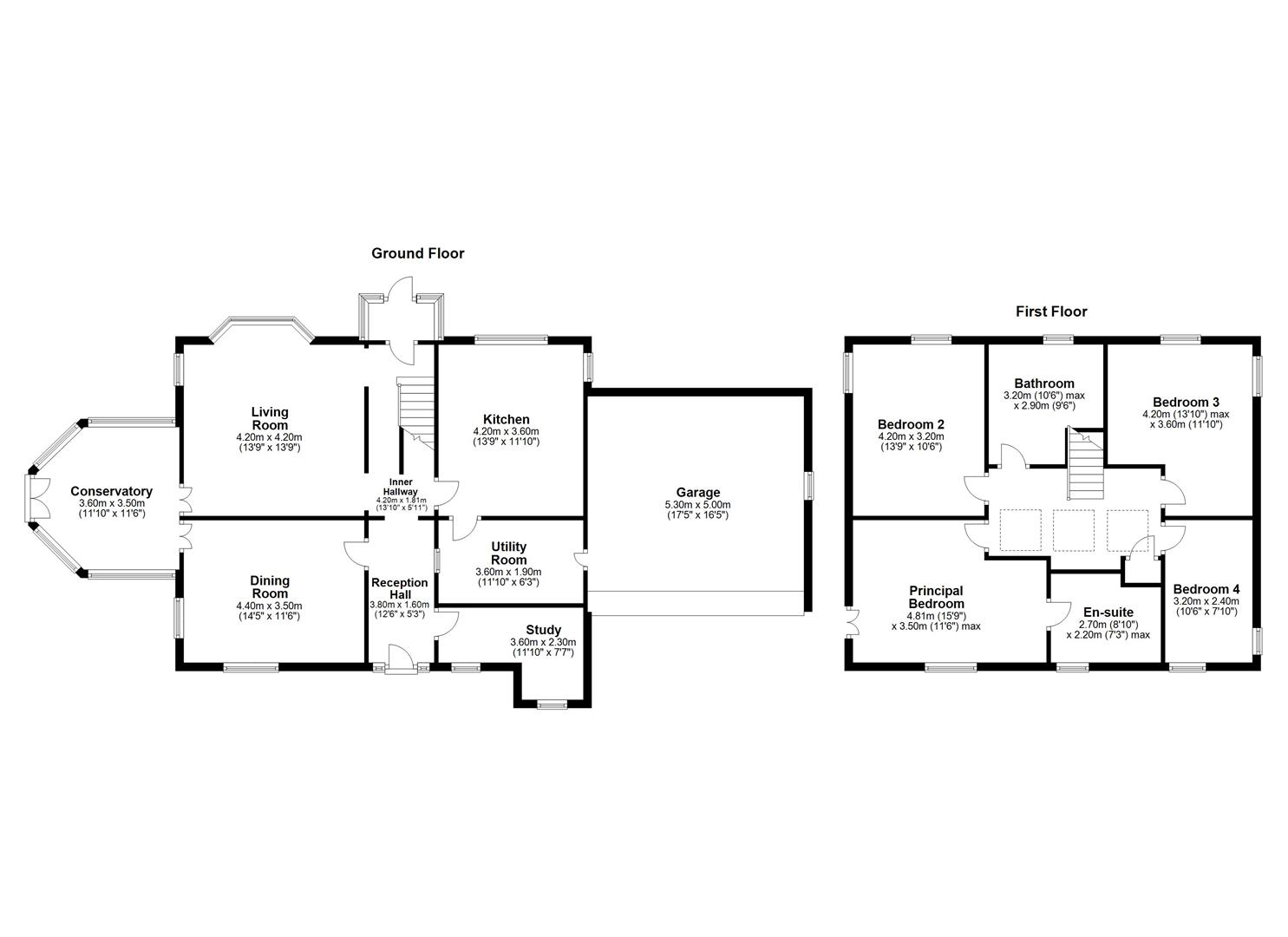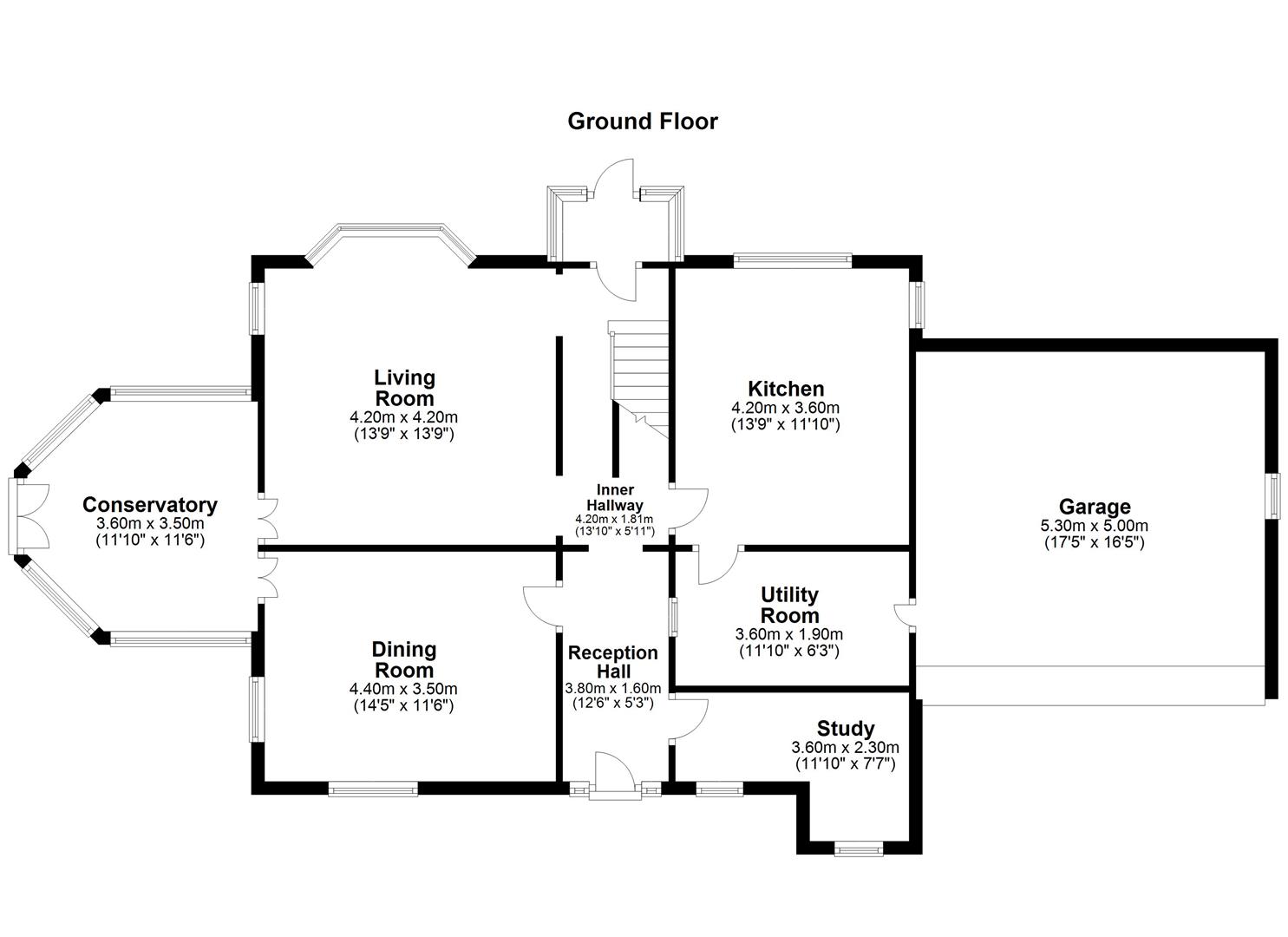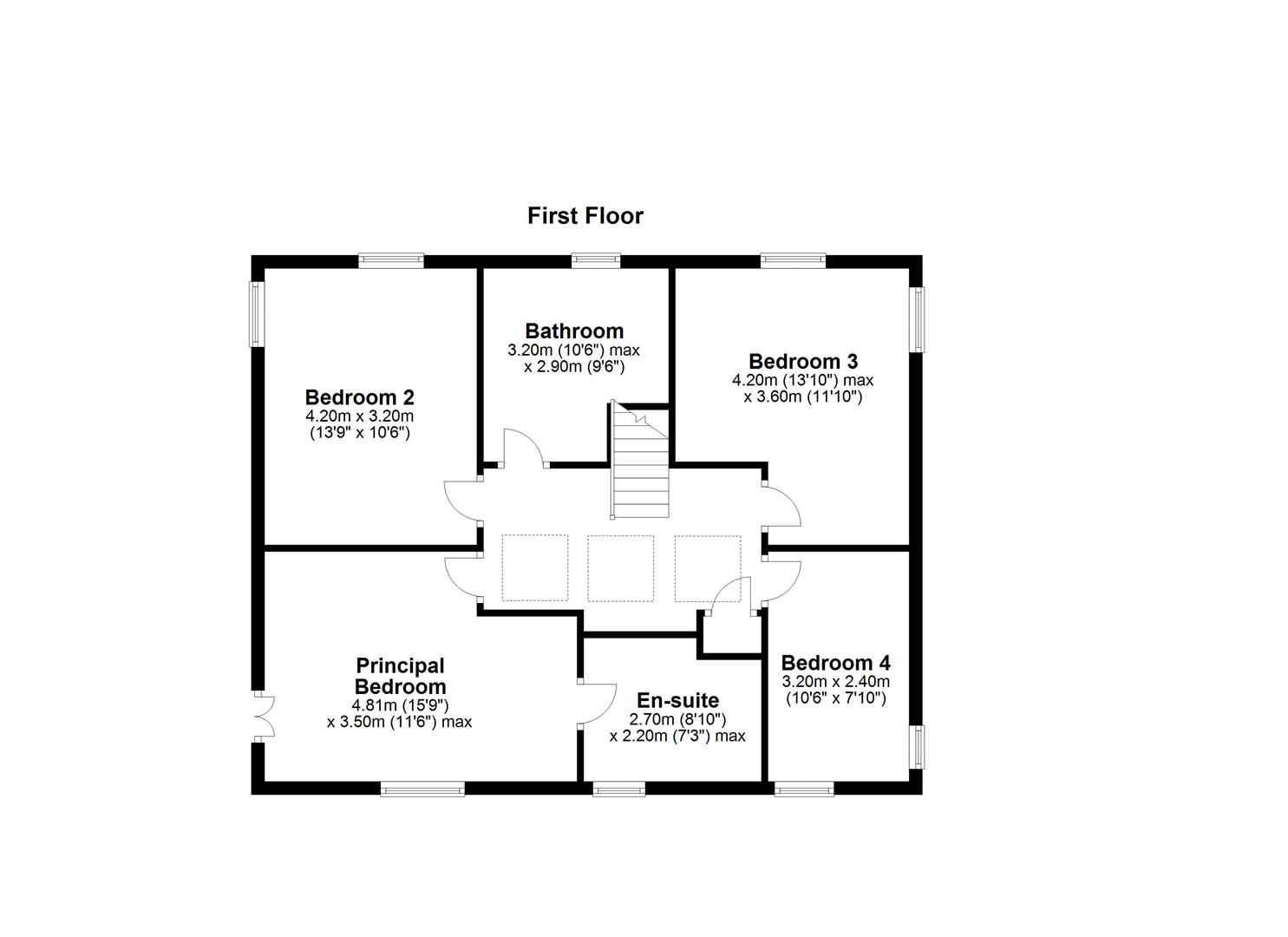Detached house for sale in Batley Road, Kirkhamgate, Wakefield WF2
* Calls to this number will be recorded for quality, compliance and training purposes.
Property features
- Individual Detached Family Home
- Four Bedrooms
- Fantastic Degree Of Privacy
- Grandly Proportioned
- Ample Driveway & Turning Space
- Garage & Gardens With Summerhouse
- Virtual Tour Available
- EPC Rating E46
Property description
An individual detached four bedroom family home enjoying a fantastic degree of privacy, is available with no onward chain and has a conservatory taking full advantage of the garden views, a family kitchen with central island unit, double garage, driveway and turning space.
EPC rating E46
Situated in the Kirkhamgate area of Wakefield benefitting from an ideal locale for sought after schools and facilities is this individual detached four bedroomed family home. Sitting proud in an elevated non-estate position affording a fantastic degree of privacy available with no onward chain and priced modestly to allow scope for remodelling by prospective purchasers, this property is most certainly not one to be missed.
With sealed unit double glazed windows and a gas fired central heating system, this deceptively spacious detached family home is approached via a welcoming central reception hall that leads through to a good-sized living room to the rear of the property that has double doors leading through to a conservatory that takes full advantage of the views of the patio and gardens. There is a separate dining room in addition, as well as a further study room and a family kitchen with a central island unit and a utility room off. A double garage completes the ground floor accommodation. Whilst to the first floor, the principal bedroom has a good sized en suite, with the three further well-proportioned bedrooms being served by the family bathroom. Outside, the property has ample driveway parking and turning space leading up to the double garage. The principal gardens lie to the side of the house, laid mainly to lawn with a lovely stone paved patio sitting area, ideal for outside entertaining. A brick-built storage shed provides useful space and a particular feature is the detached summerhouse, with contemporary style bi-folding doors all the way across the front – an ideal benefit to be used in a multitude of ways.
Standing on its own, in an enviable non-estate position, this deceptively spacious family home is within easy reach of a good range of local shops, schools and recreational facilities. A broader range of amenities are available in the nearby city centre of Wakefield, home to two train stations as well as a bus station, and the national motorway network is readily accessible for those who look to commute for work.
The property incorporates well-proportioned accommodation with attractive features such as dark woods and a traditional style throughout giving a welcoming, homely feel. Jaw Hill House provides a turn-key property that is aptly priced for any remodelling requirements of potential owners. An early viewing of this stunning property comes in high recommendation to portray what is truly on offer at this quality home and to avoid disappointment
Accommodation
Reception Hall (3.8m x 1.6m (12'5" x 5'2"))
Panelled front entrance door with side screens, old school style radiator and part tiled and part solid wood flooring.
Inner Hallway (4.2m x 1.8m (13'9" x 5'10"))
Central heating radiator concealed in a cabinet, continuation of the wooden flooring and stairs to the floor with understairs storage area.
Living Room (4.2m x 4.2m (13'9" x 13'9"))
Splay bay window to the rear and an additional window to the side. Solid wood flooring, central heating radiator concealed in a cabinet and a feature stone fireplace housing a point for an electric fire. Double doors then lead through to the conservatory.
Conservatory (3.6m x 3.5m (max) (11'9" x 11'5" (max)))
French doors out to the patio and part panelled and part glazed roof. Provision for a wall mounted television.
Dining Room (4.4m x 3.5m (14'5" x 11'5"))
Windows to the front and side, double doors connecting through to the conservatory and a double central heating radiator.
Study (3.6m x 1.4m widening to 2.3m (11'9" x 4'7" widenin)
Two windows to the front, central heating radiator concealed in a cabinet and a range of matching fitted bookshelves, cupboards and desk.
Kitchen (4.2m x 3.6m (13'9" x 11'9"))
Windows to the rear and side. Range of wooden fronted fitted wall and base units with laminate work tops and tiled splash backs. Inset enamelled sink unit, Miele four ring induction hob with filter hood over, integrated Miele oven and matching microwave/grill. Matching island unit that incorporates an integrated fridge and freezer, as well as a breakfast bar. Central heating radiator concealed in a cabinet and integrated dishwasher.
Utility (3.6m x 1.9m (11'9" x 6'2"))
Range of fitted cupboards with solid wood butchers block style work tops incorporating a ceramic Belfast sink. Space for undercounter fridge and freezer, space and plumbing for a washing machine and tumble dyer. Central heating radiator and connecting door through to the garage.
Double Garage (5.3m x 5.0m (17'4" x 16'4"))
Frosted window to the side and an automated up and over door to the front.
First Floor Landing
Central landing with three roof lights, two central heating radiators concealed in a cabinet and built in linen cupboard.
Principal Bedroom (4.8m x 3.5m (15'8" x 11'5"))
Window to the front, double doors to a small balcony to the side, double central heating radiator and a good range of fitted wardrobes with matching cupboards and dressing table.
En Suite/W.C. (2.7m x 2.2m (8'10" x 7'2"))
Frosted window to the front and fitted with a five piece suite comprising double ended bath with shower over and glazed screens, two pedestal wash basins, low suite w.c. And bidet. Heated towel and central heating radiator.
Bedroom Two (4.2m x 3.2m (max) (13'9" x 10'5" (max)))
Windows to the side and rear. A range of fitted wardrobes with cupboards over and matching dressing table. Double central heating radiator.
Bedroom Three (4.2m x 3.6m (max) (13'9" x 11'9" (max)))
Windows to the side and rear, double central heating radiator and a range of fitted wardrobes with matching drawers and dressing table.
Bedroom Four (3.5m x 2.4m (11'5" x 7'10"))
Windows to the front and side, double central heating radiator and provision for a wall mounted television. Fitted wardrobes with matching drawers and cupboards.
Bathroom/W.C. (3.2m x 2.9m (max (10'5" x 9'6" (max))
Frosted window to the rear and fitted with a four piece suite comprising corner bath with shower attachment, separate shower cubicle with steam room function, vanity wash basin with cupboards under and low suite w.c. Heated towel rail, central heating radiator and extractor fan.
Outside
To the front the property has a good sized driveway providing ample off street parking and turning space and also leading up to the attached double garage. The principal gardens lie to the side of the house, where this a sizable stone paved patio sitting area, ideal for outside entertaining, with a useful brick built storage shed. A good sized lawn provides family leisure space and leads up to a detached summerhouse, with contemporary bi-folding doors across the front and has a fitted bar, as well as a shower room with w.c. And sink. This useful additional space could readily be adapted into an annex, subject to gaining all the necessary consents and would equally be ideal for use as the much sought after work from home space.
Council Tax Band
The council tax band for this property is C
Viewings
To view please contact our Wakefield office and they will be pleased to arrange a suitable appointment.
Floor Plans
These floor plans are intended as a rough guide only and are not to be intended as an exact representation and should not be scaled. We cannot confirm the accuracy of the measurements or details of these floor plans.
Epc Rating
To view the full Energy Performance Certificate please call into one of our local offices.
Situated in the Kirkhamgate area of Wakefield benefitting from an ideal locale for sought after schools and facilities is this individual detached four bedroomed family home. Sitting proud in an elevated non-estate position affording a fantastic degree of privacy available with no onward chain and priced modestly to allow scope for remodelling by prospective purchasers, this property is most certainly not one to be missed.
Property info
For more information about this property, please contact
Richard Kendall - Wakefield, WF1 on +44 1924 842411 * (local rate)
Disclaimer
Property descriptions and related information displayed on this page, with the exclusion of Running Costs data, are marketing materials provided by Richard Kendall - Wakefield, and do not constitute property particulars. Please contact Richard Kendall - Wakefield for full details and further information. The Running Costs data displayed on this page are provided by PrimeLocation to give an indication of potential running costs based on various data sources. PrimeLocation does not warrant or accept any responsibility for the accuracy or completeness of the property descriptions, related information or Running Costs data provided here.









































.png)

