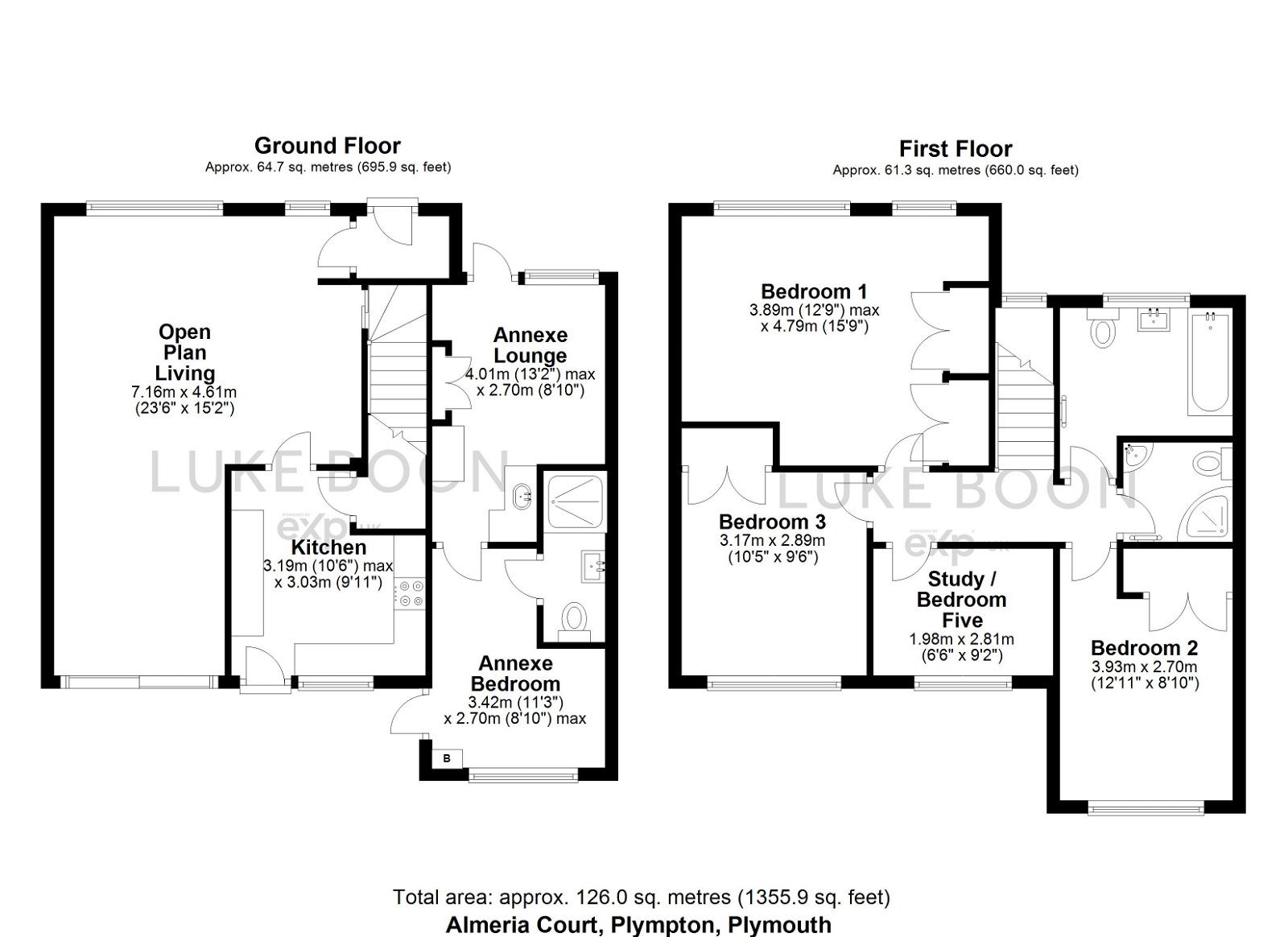Terraced house for sale in Almeria Court, Plympton PL7
* Calls to this number will be recorded for quality, compliance and training purposes.
Property features
- Please Quote LB0690 When Arranging a Viewing
- Four Double Bedroom Mid Terraced Family Home Located in a Quiet Cul-De-Sac
- One Bedroom Annexe with En-Suite & Kitchenette
- Open Plan Living Space
- Large Study (Bedroom Five)
- Two Bathrooms
- Well Equipped Kitchen
- West Facing Rear Garden
- Off Road Parking
- Flexible Living Accommodation
Property description
**Please Quote LB0690 When Arranging a Viewing**
Almeria Court is a quiet cul-de-sac in Plympton. Located close to a bus route and gives easy access to Saltram House, local schooling, supermarkets & the Ridgeway shopping centre.
Plympton is a popular suburb in Plymouth which has an abundance of local amenities, including Doctors surgeries, Dentists, Pharmacies, schooling, green spaces and health and leisure centres. The Ridgeway Shopping Centre has a wide range of local and national, traders, eateries and pubs.
Plymouth has a train station with direct access into London Paddington and Birmingham New Street. Plymouth City Centre has Drake Circus Shopping Centre and the Barcode Leisure Complex, plus the Theatre Royal. The Barbican and Royal William Yard are located close by, with a range of local and national traders and eateries.
The Property
You enter the main property into a porch, which has space for shoes and coats and gives access into the open plan living space.
The open plan living space is a superb size, with two windows to the front elevation and patio sliding doors which open out onto the rear garden. The room is very well presented and has a sliding door which leads through to the stairway and a door which opens into the kitchen.
The kitchen has a window to the rear elevation and a door which opens out onto the rear garden. The kitchen has a range of wall and base mounted units, complete with a work surface over. There is a range of integral appliances and a large pantry cupboard which has space for a tumble dryer.
The stairway leads up to the first floor landing, which leads through to three double bedrooms, a shower room, bathroom and a large study, which could be used as a fifth bedroom if required. There is a window to the front elevation.
The main bedroom is a great size, with two double built in wardrobes and two windows to the front elevation. Both bedrooms two and three are a good double size and have built in wardrobes. The study is a good size and has a window to the rear elevation. This could be used as a fifth bedroom if required.
The bathroom is well presented, with a panelled bath with shower attachment, a low level w/c and a hand wash basin. There is a heated towel rail, an obscured window to the front elevation and extraction fan to finish. The shower room has a large corner shower, a low level w/c, hand wash basin, heated towel rail and an extraction fan to finish.
The Annexe
The annexe has its own private entrance with a door which opens into the open plan living space. The living space has a large window to the front elevation, with a door leading through to the bedroom area. There is a compact kitchenette area, with wall and base mounted units and a stainless steel sink.
The bedroom area has an en-suite shower room and a window to the rear elevation and also a door which opens out onto the rear garden. The en-suite has a walk in shower cubicle, a low level w/c and a hand wash basin. There is an extraction fan to finish.
The annexe is perfect for an elderly relative or a family member. Alternatively, the annexe can be used as a work space or an office, perfect for a home business.
Outside
Externally, the front gardens are mainly laid to lawn. There is a driveway with space for one vehicle.
The rear garden is level and low maintenance, with a large decked area and a large patio. The rear garden is west facing and is private.
Tenure & Services
Tenure - Freehold
Services - Mains Water, Drainage, Gas, Electricity & Connected to Broadband
EPC - D (64/86)
Council Tax Band - C
Property info
For more information about this property, please contact
eXp World UK, WC2N on +44 1462 228653 * (local rate)
Disclaimer
Property descriptions and related information displayed on this page, with the exclusion of Running Costs data, are marketing materials provided by eXp World UK, and do not constitute property particulars. Please contact eXp World UK for full details and further information. The Running Costs data displayed on this page are provided by PrimeLocation to give an indication of potential running costs based on various data sources. PrimeLocation does not warrant or accept any responsibility for the accuracy or completeness of the property descriptions, related information or Running Costs data provided here.



























.png)
