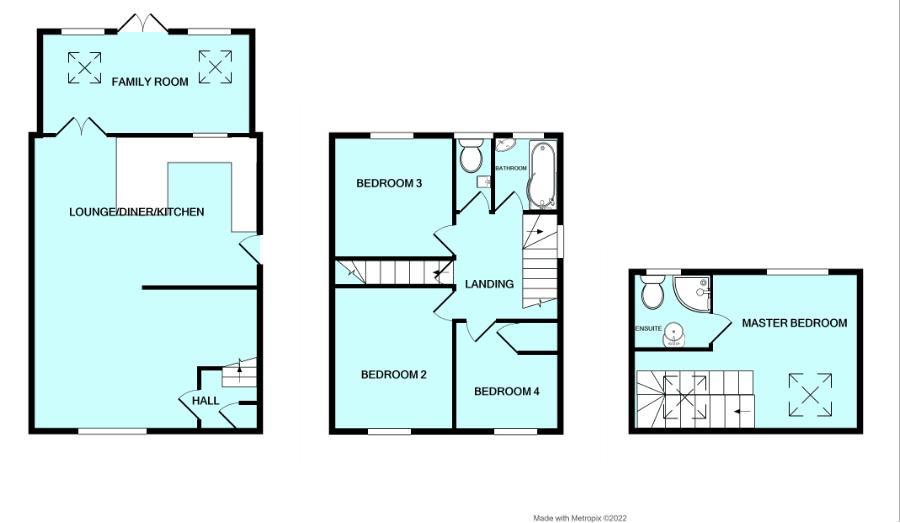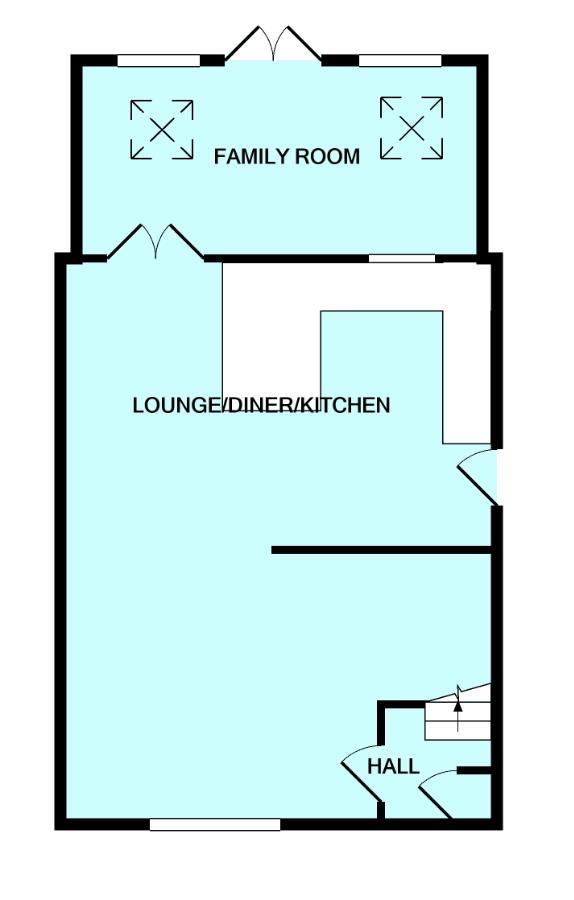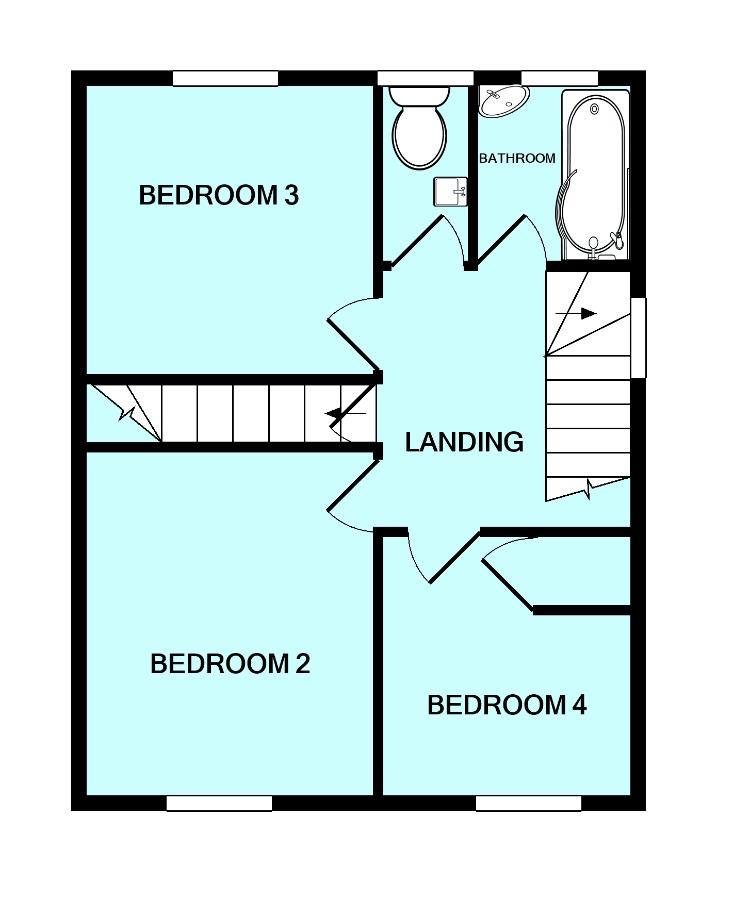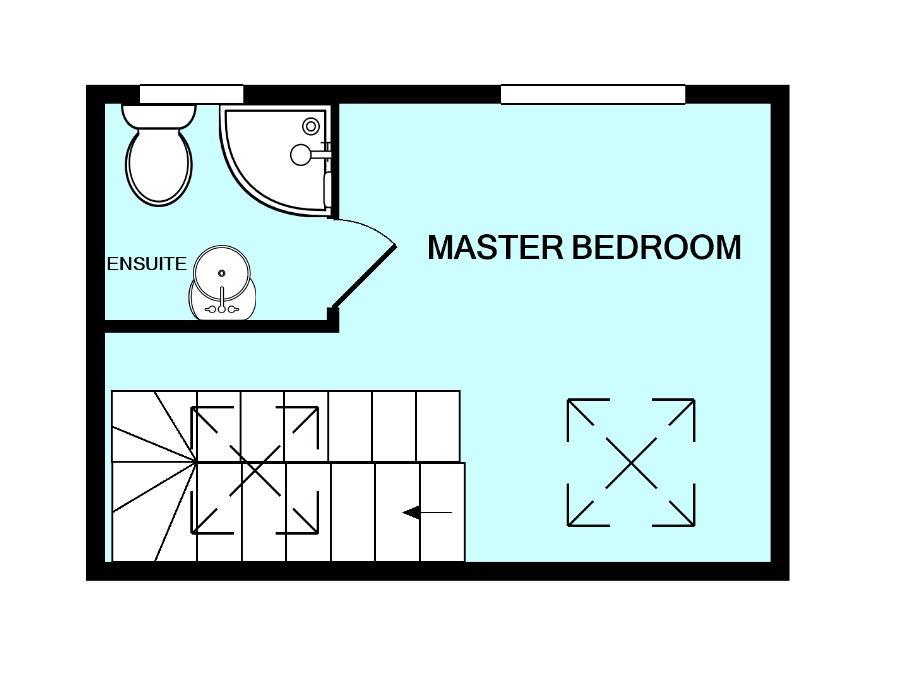Semi-detached house for sale in Dunster Close, Plympton, Plymouth PL7
* Calls to this number will be recorded for quality, compliance and training purposes.
Property features
- Extended semi-detached family home
- Lounge
- Kitchen/diner
- Family room
- 4 bedrooms
- Bathroom & ensuite
- Front & rear garden
- Garage & parking
- Close proximity to local amnities
- No onward chain
Property description
Extended semi-detached family home, situated in the heart of Plympton, with accommodation briefly comprising an open-plan lounge/dining/kitchen area, further family room, 4 bedrooms with a master ensuite shower room & family bathroom with a separate wc. Enclosed rear garden. Adjacent garage & driveway. Offered with no onward chain.
Dunster Close, Plympton, Plymouth, Pl7 2Fn
Accomodation
UPVC obscured double-glazed door opening into the entrance hall.
Entrance Hall (1.82 x 1.42 (5'11" x 4'7"))
Built-in storage cupboard. Stairs rising to the first floor landing. Doorway into the lounge.
Lounge (4.40 x 3.65 narr to 2.39 (14'5" x 11'11" narr to 7)
Under-stairs storage area. UPVC double-glazed window to the front elevation. Open plan access into the kitchen/dining area.
Kitchen/Diner (5.33 x 3.37 (17'5" x 11'0"))
The kitchen is fitted with a range of matching base and wall-mounted units incorporating roll-edged laminate worktop with inset 4-ring gas hob and extraction over. One-&-a-half bowl stainless-steel sink with mixer tap. Integrated oven. Spaces for washing machine and tumble dryer. Breakfast bar. Storage cupboard. Space for American-style fridge/freezer. UPVC double-glazed door to the side elevation. UPVC double-glazed window looking into the family room. Space for table and chairs. Wooden doors, with inset glass panelling, opening into the family room.
Family Room (4.70 x 2.45 (15'5" x 8'0"))
Sloped ceiling to the rear elevation with 2 Velux-style windows. UPVC double-glazed patio doors leading out to the garden. UPVC double-glazed windows to the rear elevation.
Landing (2.84 x 2.60 (9'3" x 8'6"))
Doors providing access to the first floor accommodation. Door and staircase leading to the second floor. UPVC double-glazed window to the side elevation.
Bedroom Two (3.43 x 2.94 (11'3" x 9'7"))
Under-stairs storage cupboard. UPVC double-glazed windows to the front elevation.
Bedroom Three (2.69 x 2.43 (8'9" x 7'11"))
UPVC double-glazed window to the rear elevation.
Bedroom Four (2.60 x 2.38 (8'6" x 7'9"))
Above-stairs built-in storage cupboard. UPVC double-glazed window to the front elevation.
Bathroom (1.82 x 1.67 (5'11" x 5'5"))
Fitted with a matching white suite comprising panelled bath with mains-fed shower over and pedestal wash handbasin corner unit with mixer tap. Chrome heated towel rail. Obscured uPVC double-glazed window to the rear elevation.
Wc (1.48 x 0.96 (4'10" x 3'1"))
Fitted with a close-coupled wc and wall-mounted wash handbasin. Obscured uPVC double-glazed window to the rear elevation.
Bedroom One (5.03 narr to 2.96 x 4.79 (16'6" narr to 9'8" x 15')
5.03 (inc stairwell) narrowing to 2.96 x 4.79 to the base of the pitched roof. Sloping pitched roof to the front elevation with 2 storage units beneath. 2 inset Velux roof windows. Door opening into the ensuite. UPVC double-glazed window to the rear elevation.
Ensuite (1.82 x 1.77 (5'11" x 5'9"))
Fitted with a matching suite comprising a corner shower unit with mains-fed shower, 'his & hers' vanity-style wash handbasins and close-coupled wc. Chrome heated towel rail. Extractor. UPVC obscured double-glazed window to the rear elevation.
Outside
To the front of the property there is a lawned area of garden with steps leading down to the front entrance and to a side gate. A side passageway leads to the rear of the property. The rear garden is enclosed by a timber fence, with a level area of lawn adjacent to the family room, including flowerbeds and a patio area. Steps rise to a sizeable decked area with a timber shed and a pond. Further decked area adjacent to the garage
Garage
Up-&-over door to the front elevation with a storage area to the rear and a rear service door.
Agent's Note
Plymouth City Council
Council Tax Band: C
Property info
6 Dunster Close Fp.Jpeg View original

6 Dunster Close Gf.Jpeg View original

6 Dunster Close Ff.Jpeg View original

6 Dunster Close Tf.Jpeg View original

For more information about this property, please contact
Julian Marks Estate Agents Ltd - Plympton, PL7 on +44 1752 948704 * (local rate)
Disclaimer
Property descriptions and related information displayed on this page, with the exclusion of Running Costs data, are marketing materials provided by Julian Marks Estate Agents Ltd - Plympton, and do not constitute property particulars. Please contact Julian Marks Estate Agents Ltd - Plympton for full details and further information. The Running Costs data displayed on this page are provided by PrimeLocation to give an indication of potential running costs based on various data sources. PrimeLocation does not warrant or accept any responsibility for the accuracy or completeness of the property descriptions, related information or Running Costs data provided here.

























.jpeg)
