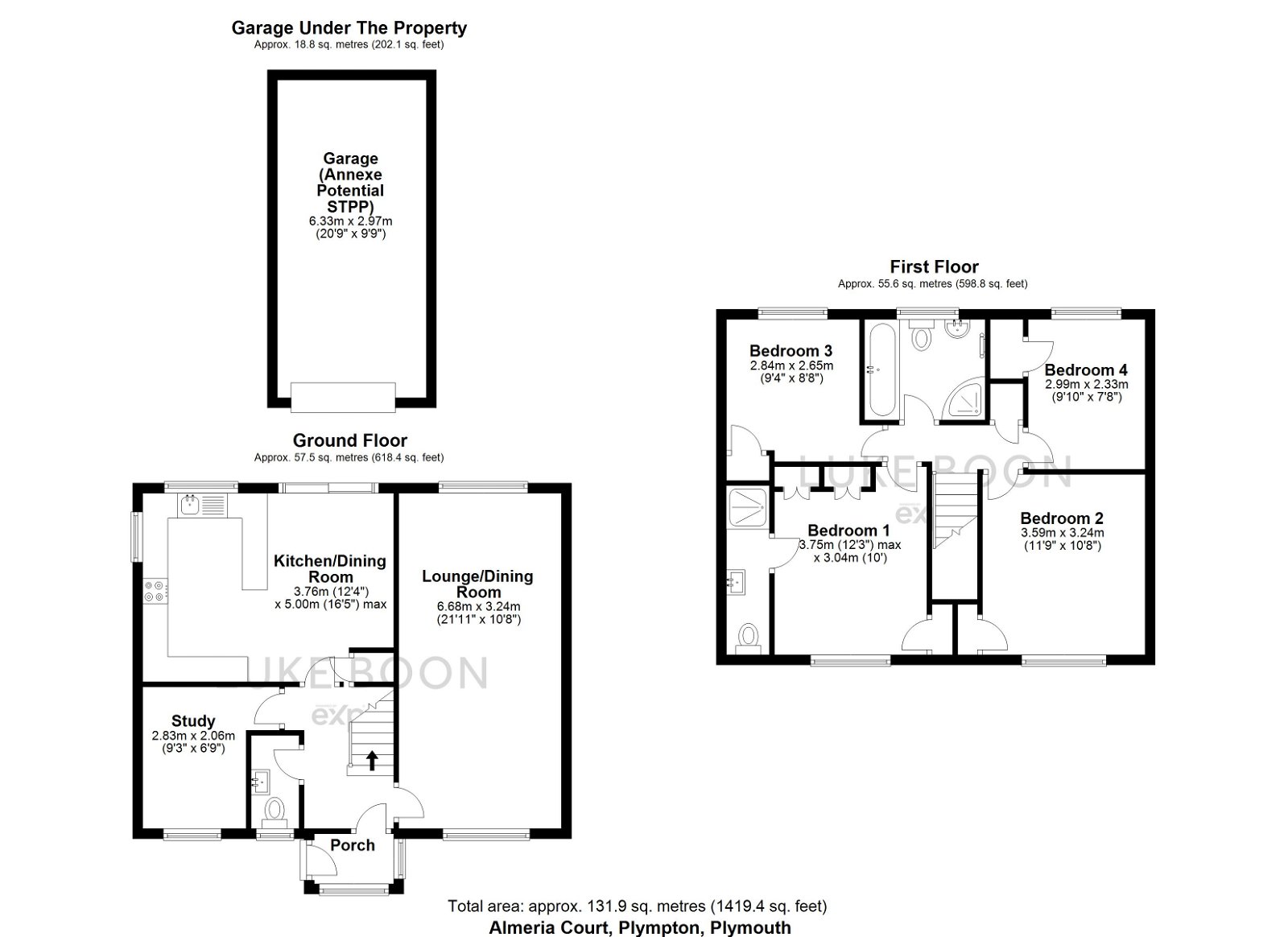Detached house for sale in Almeria Court, Plymouth PL7
* Calls to this number will be recorded for quality, compliance and training purposes.
Property features
- Please Quote LB0690 When Arranging A Viewing
- Four Double Bedroom Detached Family Home
- Large Garage with Annex Potential (STPP)
- Extensive, Mature, Rear Gardens
- Quiet Cul-De-Sac Location
- Open Plan Kitchen/Dining Room
- Large Lounge
- Study
- Main En-Suite & Cloakroom
- Close to Local Schools, Woodland & Saltram National Trust Park
Property description
Almeria Court is a quiet cul-de-sac in Plympton. Located close to a bus route and gives easy access to Saltram House, local schooling, supermarkets & the Ridgeway shopping centre.
Plympton is a popular suburb in Plymouth which has an abundance of local amenities, including Doctors surgeries, Dentists, Pharmacies, schooling, green spaces and health and leisure centres. The Ridgeway Shopping Centre has a wide range of local and national, traders, eateries and pubs.
Plymouth has a train station with direct access into London Paddington and Birmingham New Street. Plymouth City Centre has Drake Circus Shopping Centre and the Barcode Leisure Complex, plus the Theatre Royal. The Barbican and Royal William Yard are located close by, with a range of local and national traders and eateries.
The Property
You enter the property into the porch which has dual aspect windows and doors to the front and side elevation and a tiled floor. There is a composite front door which opens into the main entrance hall.
The entrance hall leads through to the open plan kitchen/dining room, the lounge, study and cloakroom. There are stairs leading up to the first floor living accommodation and a handy under stairs storage cupboard.
The lounge is an excellent size and has dual aspect windows to the front and rear elevation, offering views towards Dartmoor and over the rear garden. The study is currently used as a second lounge and has a window to the front elevation with views towards Dartmoor.
At the rear of the property is the open plan kitchen/diner, which has dual aspect windows and doors which open out onto the rear gardens. The room is wonderfully presented, with a beautifully finished modern kitchen with a range of integral appliances. There is a dining area with space for a large dining table and chairs, plus a fitted seating area and a large storage cupboard.
Upstairs, the first floor landing leads through to all four double bedrooms and the family bathroom. There is an airing cupboard and a loft hatch.
All four bedrooms have built in storage cupboards and are a good double size. The main bedroom has fitted wardrobes and an en-suite shower room. The en-suite has a low level w/c, hand wash basin, a walk in shower cubicle and an extraction fan.
The bathroom has a walk in corner shower, a low level w/c, hand wash basin, panelled bath and a heated towel rail. There is an obscured window to the rear elevation, tiled splash backs and an extraction fan to finish.
Outside
The property has a driveway with parking for a large vehicle and access into a double tandem garage, which is currently used as a home gym. This could be converted (subject to planning permission) into an annex or additional living space if required.
The rear gardens are extensive, tiered and back onto local woodland. There is a large patio area which is gated and accessed via the kitchen. There are three large tiers, with a summer house and a gate which opens onto the woodland behind. The gardens are perfect for a growing family, with ample space to enjoy.
There are steps leading up to the patio area from the driveway and steps leading up to the porch. The front gardens are hard paved with mature plants and shrubs.
Tenure & Services
Tenure - Freehold
EPC - D
Council Tax Band - D
Services - Mains water, gas, electricity & access to broadband
Property info
For more information about this property, please contact
eXp World UK, WC2N on +44 1462 228653 * (local rate)
Disclaimer
Property descriptions and related information displayed on this page, with the exclusion of Running Costs data, are marketing materials provided by eXp World UK, and do not constitute property particulars. Please contact eXp World UK for full details and further information. The Running Costs data displayed on this page are provided by PrimeLocation to give an indication of potential running costs based on various data sources. PrimeLocation does not warrant or accept any responsibility for the accuracy or completeness of the property descriptions, related information or Running Costs data provided here.






























.png)
