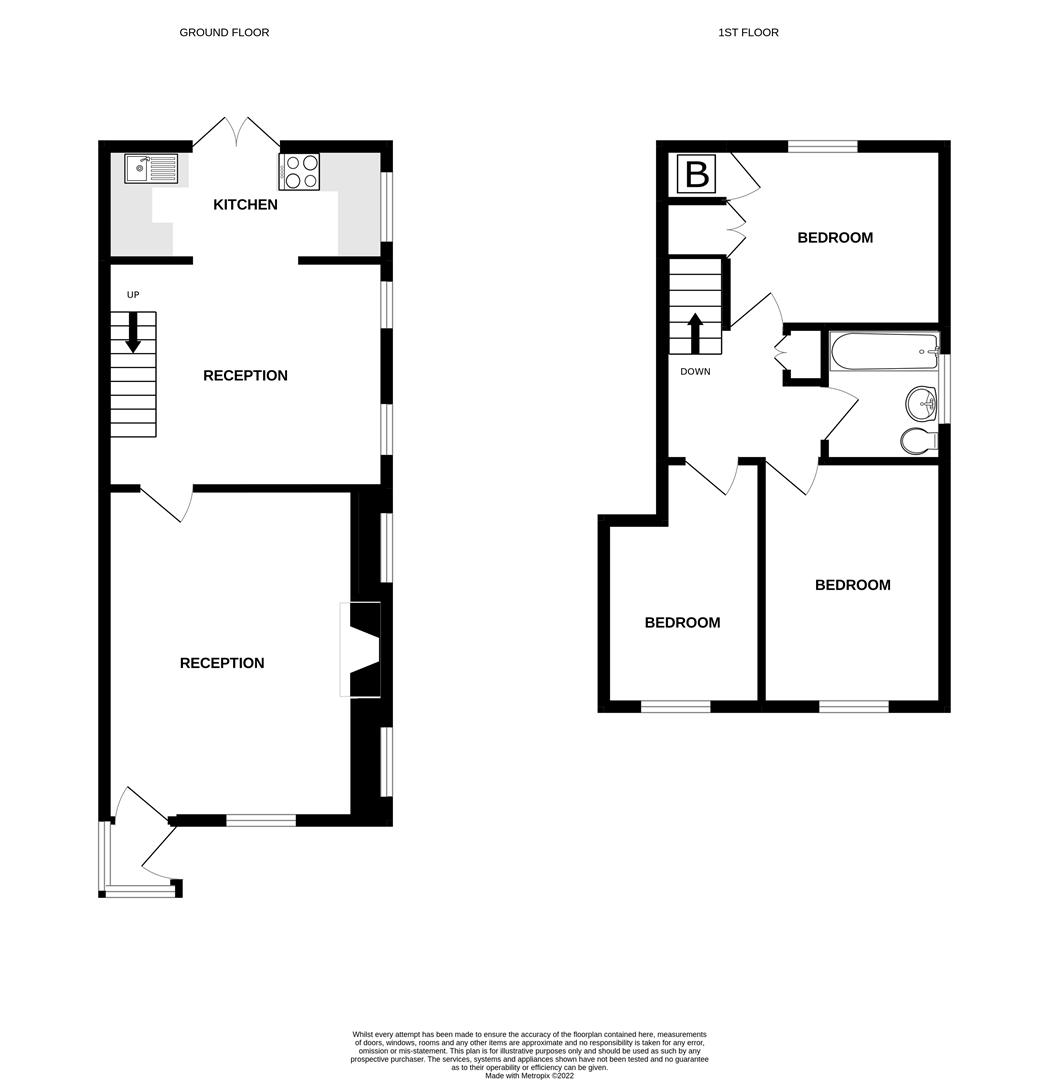Semi-detached house for sale in Polmear, Par PL24
* Calls to this number will be recorded for quality, compliance and training purposes.
Property features
- Parking for two cars
- Garden
- Home of chracter and charm
- Three bedrooms
- Gas central heating
- Outbuildings
- Short walk to beach and sea
- Walking distance to village centre
Property description
A character three bedroom semi detached cottage with beamed ceilings and with the benefit of a level garden, parking for two cars, a short walk from the popular Par beach, and the village centre of Par with a mainline railway station, and a short drive to the coastal and maritime town of Fowey.
Property
This is an idyllic three bedroom cottage with great deal of charm, with accommodation that briefly comprises entrance porch with stained glass, sitting room, dining room, kitchen, three bedrooms on the first floor and family bathroom.
Outside is parking for two cars, garden, ideal for sitting out and utility outhouse, separate shed and outside WC.
Location
Polmear is situated in between Par and Fowey, both extremely popular villages. The closest is Par which offers an excellent range of amenities including library, chemist, post office, general stores, public houses, running track and mainline railway station in addition to two primary schools all within easy reach. This property sits on the edge of Par Sands, an expansive sandy beach, which is perfect for dog walks all year round. The harbour town of Fowey is approximately 4 miles away and is popular with tourists and 'locals' alike. A wider range of extensive facilities can be found in the nearby town of St Austell including a leisure centre and cinema.
Front Door
Half glazed front door leading into:
Front Porch
Stained glass window to front, wood panelled walls half glazed Upvc door :
Sitting Room (4.32m x 4.02m)
An attractive room with double glazed window to front elevation, open fire (not in use) with par brick hearth, two further double glazed windows to side elevation, beamed ceilings, part exposed brick wall, two panelled radiators, door to:
Dining Room (3.79m x 3.22m)
Two double glazed window to side elevation, open fire place ( not in use) beamed ceilings, double panelled radiator, stairs to first floor, tiled floor, archway leading to:
Kitchen (4.12m x 1.65m)
Tiled floor, range of base and matching wall units, built in oven and four ring hob and extractor fan, one and half bowl stainless steel sink unit with taps over, plumbing for dishwasher, tiled splash back double glazed window to side, double glazed patio doors to outside rear yard, panelled radiator, spot light points.
Landing
Panelled radiator, built in double door pine cupboard.
Bedroom One (3.26m x 2.56m)
Double glazed window to rear elevation, access to loft space, built in cupboards with small radiator over stairwell one housing wall mounted baxi gas boiler, panelled radiator, skimmed ceiling.
Bedroom Two (3.47m x 2.63m)
Double glazed window to front elevation and windowsill, panelled radiator, skimmed ceiling.
Bedroom Three (3.37m x 2.56m)
Double glazed window to front elevation, panelled radiator, skimmed ceiling.
Bathroom (1.90m x 1.65m)
Panelled bath with shower over and mixer taps, pedestal wash hand basin, low level WC, tiled wall, double glazed window to side, heated towel rail.
Outside
Various outbuildings including outside WC, tool shed and:
Utility Room/Workshop (4.00m x 2.21m)
Plumbing for washing machine, workbench, power and light.
Gardens
To the side is a parking space for two cars, enclosed garden area, ideal for sitting outside and enjoying the sun and alfresco dining. Side path leading to the front.
Agents Note
There is a shared path with the neighbour leading from the parking spaces to the cottage and also down the side to the roadside access.
Services
Mains water, electricity, gas and drainage.
Council tax band 'A'
Property info
For more information about this property, please contact
Millerson, St Austell, PL25 on +44 1726 255058 * (local rate)
Disclaimer
Property descriptions and related information displayed on this page, with the exclusion of Running Costs data, are marketing materials provided by Millerson, St Austell, and do not constitute property particulars. Please contact Millerson, St Austell for full details and further information. The Running Costs data displayed on this page are provided by PrimeLocation to give an indication of potential running costs based on various data sources. PrimeLocation does not warrant or accept any responsibility for the accuracy or completeness of the property descriptions, related information or Running Costs data provided here.































.png)
