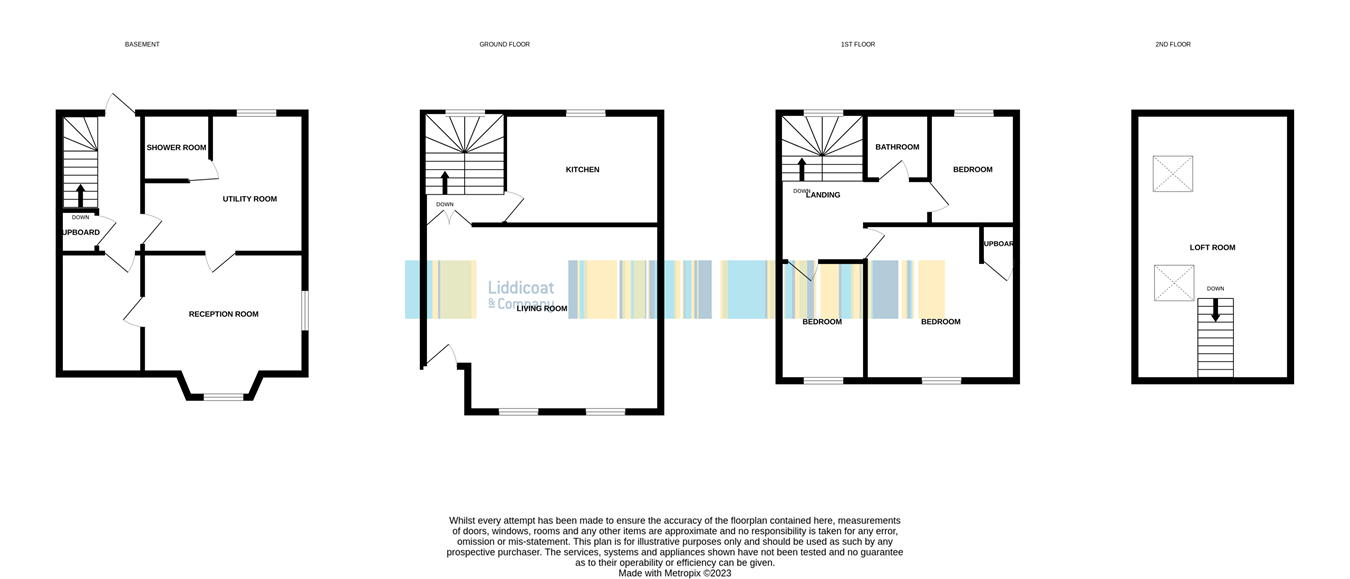End terrace house for sale in Fore Street, St. Blazey, Par PL24
* Calls to this number will be recorded for quality, compliance and training purposes.
Property features
- Large family accommodation
- Village Centre
- Gas central heating
Property description
This larger older style property offers a convenient position situated within the village centre close to all the shops
Lower Ground Floor
Rear Lobby
with attractive turning staircase to upper and lower floors, the lower floor staircase having granite treads, there is an attractive tall window, double radiator.
Rear Hall
with tiled floor, radiator, leaded light panelled upvc door to rear, large storage cupboard.
Utility Room
12' x 11' 9" (3.66m x 3.58m) (Max) with tiled floor, radiator, window to rear, original Cornish Range.
Study
with storage cupboard with water meter
Shower Room
with modern white suite with tiled floor, low level wc, wash hand basin, shower cubicle, upvc double glazed window.
Bedroom
12' 5" x 9' 9" (3.78m x 2.97m) with deep window cill, telephone point, window to side, built in cupboard.
Ground Floor
Entrance Lobby
with upvc wood grain effect panelled door, radiator.
Lounge (Reception)
20' x 16' 3" (6.10m x 4.95m) narrowing to 9'2" at the dining end, radiator, alarm sensor, French doors to lobby, two windows to the front, mock fireplace with wooden surround and slate back panel, cupboard housing gas fired wall mounted boiler, two wall lights, light on dimmer switch, door to rear lobby.
Kitchen
13' x 9' 5" (3.96m x 2.87m) well fitted with a range of maple effect fronted units, upvc double glazed window to rear, one and one half bowl sink unit, tiled splashback, telephone point, space for range style cooker, extractor above.
First Floor
Landing
with staircase to 2nd. Floor attic room.
Bathroom
with modern white suite, fully tiled walls, Mira Shower unit, low level wc, panelled bath, pedestal wash hand basin, extractor fan, double radiator.
Bedroom 1
12' 10" x 10' 6" (3.91m x 3.20m) with tv point, radiator, upvc window to front, double radiator, high level cupboard.
Bedroom 2
9' 4" x 7' 3" (2.84m x 2.21m) with radiator, window to rear.
Bedroom 3
9' 2" x 7' 4" (2.84m x 2.21m) with radiator, window to front.
Attic Room
14' 4" x 8' 2" (4.37m x 2.49m) with two Velux roof lights, light on dimmer switch, two eaves storage cupboards
Outside
Garden
The garden is situated to the rear of the property and is approached by a right of way over the adjoining property. The garden is level, and mainly gravelled for easy maintenance and surrounded by interwoven fencing on two sides. The is a useful storage shed and hardstanding,
Property info
For more information about this property, please contact
Liddicoat & Company, PL25 on +44 1726 255951 * (local rate)
Disclaimer
Property descriptions and related information displayed on this page, with the exclusion of Running Costs data, are marketing materials provided by Liddicoat & Company, and do not constitute property particulars. Please contact Liddicoat & Company for full details and further information. The Running Costs data displayed on this page are provided by PrimeLocation to give an indication of potential running costs based on various data sources. PrimeLocation does not warrant or accept any responsibility for the accuracy or completeness of the property descriptions, related information or Running Costs data provided here.






























.png)