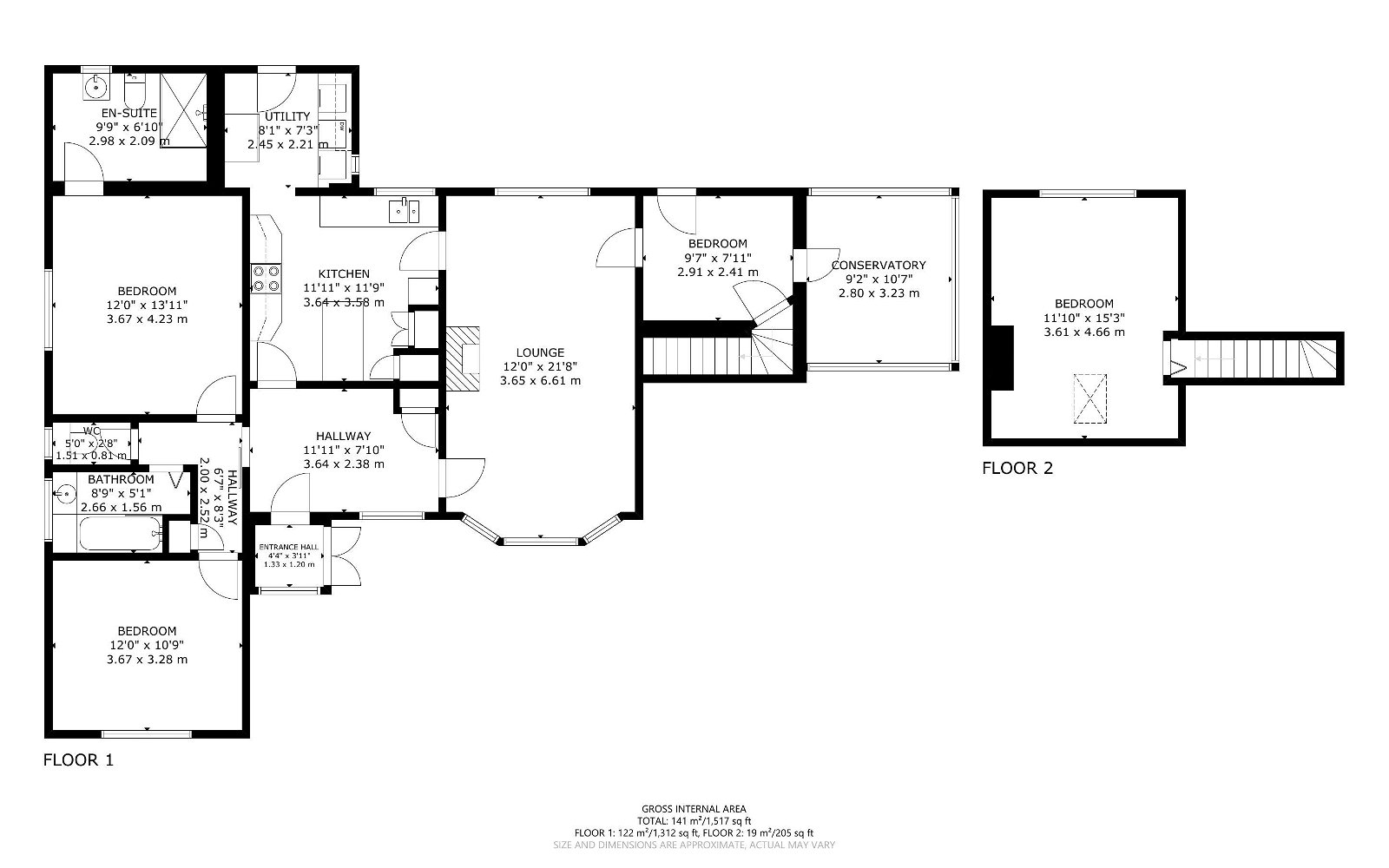Bungalow for sale in Ashcombe Lane, Kingston, Lewes BN7
* Calls to this number will be recorded for quality, compliance and training purposes.
Property features
- Detatched 3/4 bedroom bungalow
- Popular village of Kingston
- Versatile accomodation
- Generous plot
- Wrap around garden
- Master bedroom with ensuite
- Close to primary school
- Garden office
- Countryside views
- Utility room
Property description
Delighted to present this detached chalet bungalow which is nestled in a quiet area of the popular village of Kingston. 'Little Meadow' offers versatile accommodation with 3/4 bedrooms, the master benefiting from a modern shower room. As you enter the property you are welcomed into a large hallway which leads through to the living room. There is a separate dining room and a conservatory, overlooking the garden. The kitchen includes a Rayburn oven that adds a touch of warmth and character, a mix of fitted units and a utility room with space for all your appliances. Stairs leading to the first floor offers a spacious bedroom. Outside boasts a beautiful, well kept wrap-around garden and a spacious plot, providing ample space for outdoor activities and relaxation. A timber building offers the perfect space for a home office whilst there is also a large tool workshop and garden shed. A gated entrance to the property leads to a large driveway with space for off road parking for multiple vehicles and a garage.
Kingston village is located just a short distance from the historic town of Lewes and is set in the back drop of the south downs. The Village is a very popular place to live, with a sought after Primary School and centred around the village green is the village hall and children's playground. The property even has a private gated entrance leading straight onto the playing fields and the extremely popular local pub, 'The Juggs'. Whether you're looking for a peaceful sanctuary or a place to entertain guests, this property offers the perfect blend of comfort and charm.
- 1.33m x 1.2m (4'4" x 3'11")
Wooden front door leading to:
Hallway - 3.64m (max) x 2.38m (max) (11'11" x 7'9")
Window to front. Radiator. Large cupboard. Leading to:
Lounge - 3.65m max x 6.61m max (11'11" x 21'8")
Gas fire with stone fireplace. Windows to front and rear aspect. Radiators.
Kitchen - 3.64m max x 3.58m max (11'11" x 11'8")
Rayburn oven. Wall and base units. Under counter Electric oven with induction hob. Airing cupboard containing water cylinder. Chrome towel radiator.
Utility Room - 2.45m x 2.21m (8'0" x 7'3")
Worktop and wall units. Space for under counter appliances. UPVC Window and door to rear.
Bedroom - 3.67m x 4.23m (12'0" x 13'10")
Window to rear aspect. Radiator. Door leading to:
Ensuite - 2.98m max x 2.09m max (9'9" x 6'10")
Walk in shower enclosure. Over head shower. White toilet, basin and pedestal. Obscure window. Chrome towel radiator. Electric heater.
Bedroom - 3.67m x 3.28m (12'0" x 10'9")
Window to front. Radiator.
Bathroom - 2.66m x 1.56m (8'8" x 5'1")
Bath with shower. White basin with vanity unit. Chrome towel radiator.
WC
Tiled walls. Back to wall pan. Obscure window.
Dining room/Bedroom - 2.91m max x 2.41m max (9'6" x 7'10")
Radiator. Door leading to rear aspect.
Conservatory - 2.8m x 3.23m (9'2" x 10'7")
Two Radiators. Windows to three sides.
First Floor
Bedroom - 3.61m max x 4.61m max (11'10" x 15'1")
Rooflight. Windows to front and rear aspect. Radiators.
Property info
For more information about this property, please contact
eXp World UK, WC2N on +44 1462 228653 * (local rate)
Disclaimer
Property descriptions and related information displayed on this page, with the exclusion of Running Costs data, are marketing materials provided by eXp World UK, and do not constitute property particulars. Please contact eXp World UK for full details and further information. The Running Costs data displayed on this page are provided by PrimeLocation to give an indication of potential running costs based on various data sources. PrimeLocation does not warrant or accept any responsibility for the accuracy or completeness of the property descriptions, related information or Running Costs data provided here.










































.png)
