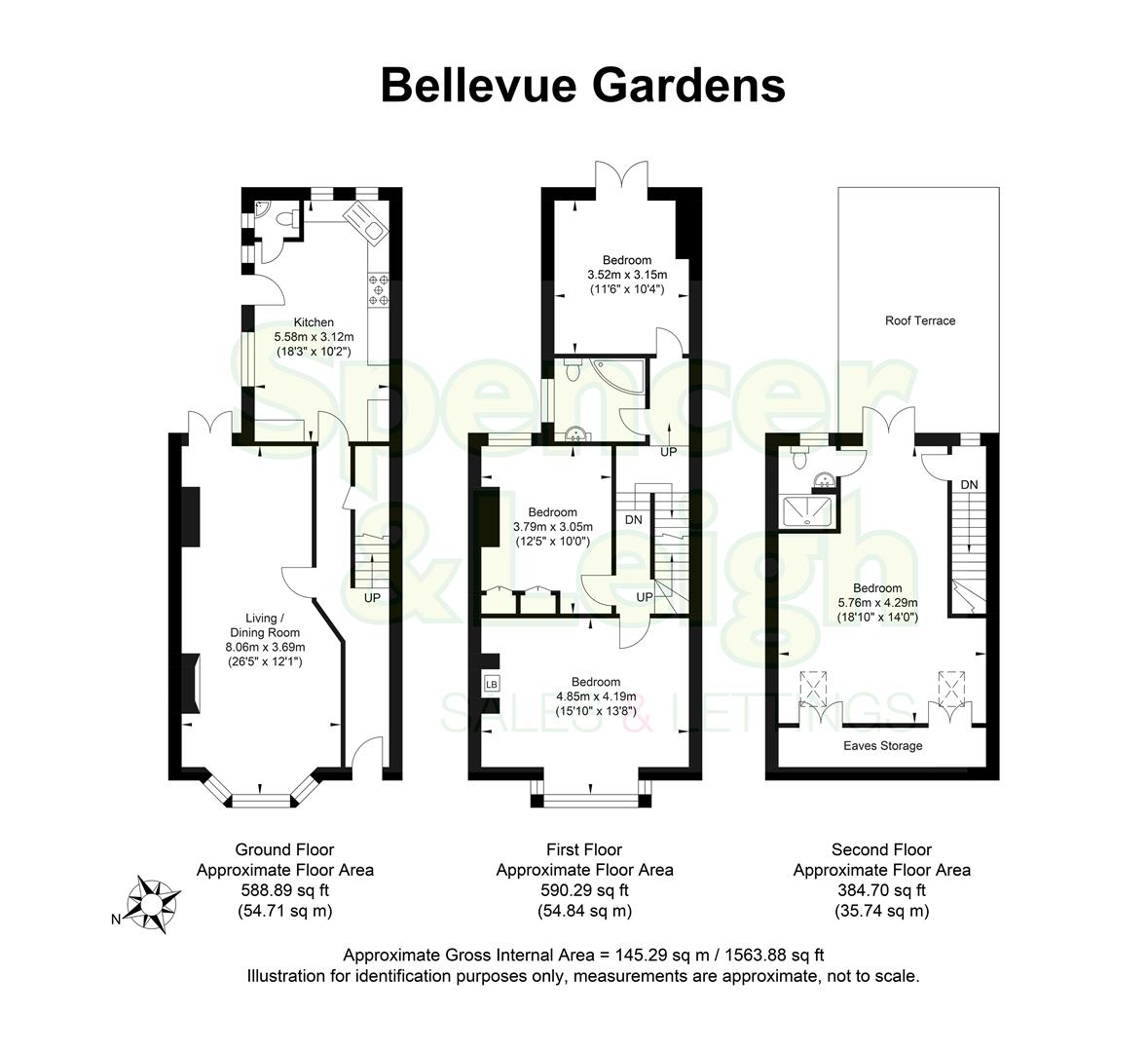Property for sale in Belle Vue Gardens, Kemp Town, Brighton BN2
* Calls to this number will be recorded for quality, compliance and training purposes.
Property features
- Attractive period home
- Four bedrooms
- Set over three storeys
- Excellent central location
- 26' Living room with a dual aspect
- 18' Modern fitted kitchen
- Main bedroom with en suite & roof terrace
- Low maintenance rear garden with a Mediterranean theme
- No onward chain
- Exclusive to Spencer & Leigh
Property description
This well presented extended period home is positioned between Kemp Town and Brighton Marina, having excellent access to the Royal Sussex County and Brighton College. Offering four bedrooms and set over three storeys this home offers excellent and well presented accommodation within the City. The long entrance hallway is inviting with engineered flooring and access to the ground floor rooms. The impressive living/dining room measures 26' and has a bright dual aspect. The modern fitted kitchen has ample space for appliances, dining table & chairs and leads to the pretty rear garden. Stairs rise from the entrance hall to first floor landing where you find three double bedrooms and the family bathroom with Jacuzzi bath. A further staircase rises to the top floor and the main bedroom suite. This amazing space has an 18' bedroom with en suite and roof terrace that provides roof top sea views. Outside the pretty rear garden has a Mediterranean oasis feel and is an ideal space to enjoy al fresco dining. Conveniently the property is being sold with no onward chain and internal inspection is highly recommended.
Entrance
Entrance Hallway
Living/Dining Room (8.05m x 3.68m (26'5 x 12'1))
Kitchen (5.56m x 3.10m (18'3 x 10'2))
G/F Cloakroom/Wc
Stairs Rising To First Floor
Bedroom (4.83m x 4.17m (15'10 x 13'8))
Bedroom (3.78m x 3.05m (12'5 x 10'))
Bedroom (3.51m x 3.15m (11'6 x 10'4))
Family Bathroom
Stairs Rising To Second Floor
Bedroom (5.74m x 4.27m (18'10 x 14'))
En-Suite Shower Room/Wc
Outside
Roof Terrace
Rear Patio Garden
Property Information
Conservation Area (College)
Council Tax Band D: £2,338.06 2024/2025
Utilities: Mains Gas and Electric. Mains water and sewerage
Parking: Residents Parking Zone H - Restricted on street parking
Broadband: Standard 18Mbps, Superfast 80 Mbps, Ultrafast 1000Mbps available (ofcom checker)
Mobile: Good coverage (ofcom checker)
Property info
For more information about this property, please contact
Spencer & Leigh, BN1 on +44 1273 767024 * (local rate)
Disclaimer
Property descriptions and related information displayed on this page, with the exclusion of Running Costs data, are marketing materials provided by Spencer & Leigh, and do not constitute property particulars. Please contact Spencer & Leigh for full details and further information. The Running Costs data displayed on this page are provided by PrimeLocation to give an indication of potential running costs based on various data sources. PrimeLocation does not warrant or accept any responsibility for the accuracy or completeness of the property descriptions, related information or Running Costs data provided here.



































.gif)

