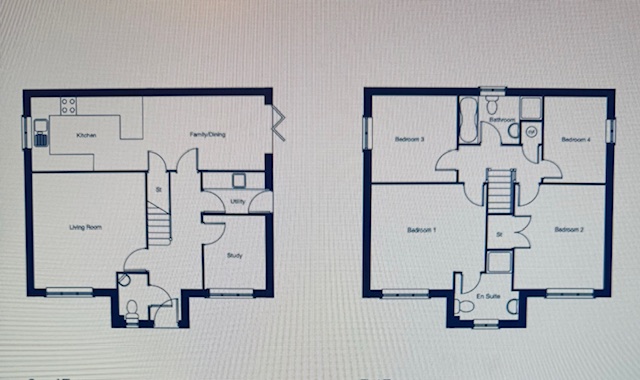Detached house for sale in Harlequin Drive, Gateford Park, Worksop S81
* Calls to this number will be recorded for quality, compliance and training purposes.
Property features
- Superb 4/5 double bedroom detached property
- Spacious family home located on the gateford park development
- Beautiful lounge
- Stunning kitchen/dining/living space with integrated appliances & granite work surfaces
- Utility room
- Downstairs WC
- Office/bedroom 5
- Downstairs WC
- En-suite
- Bathroom
Property description
Upon entering the hallway stairs rise to the first floor landing. The beautiful and stylish lounge features a bay window and a feature fireplace, creating a cosy and inviting atmosphere. The impressive kitchen/dining/living space is a focal point of the home, boasting a good range of wall, drawer, and base cabinets, complemented by granite work surfaces. A breakfast bar with stool space beneath extends from the work surfaces, providing additional seating options. Integrated appliances include a hob, eye level double oven, dishwasher, and fridge freezer. French doors open onto the rear garden, seamlessly merging indoor and outdoor living. The home office provides versatile living space and can be used as a playroom or fifth bedroom.
A utility room with wall and base cabinets, contrasting granite work surfaces, and a sink and drainer offers practicality and convenience, with a door opening to the outside. A downstairs WC with a wash hand basin and WC adds to the functionality of the ground floor.
Upstairs, the first-floor landing leads to four double bedrooms, with the master bedroom benefitting from an en-suite shower room. An additional family bathroom comprises a bath, separate shower, wash hand basin, and WC, catering to the needs of the household.
Externally, the property features a driveway leading to a detached garage, providing off-road parking and storage space. The rear garden has been landscaped to include a lawned area and a patio with a pergola, offering shade during the summer months. At the top of the garden, a garden bar provides fantastic socialising space, while adjacent is a further patio area for outside seating, perfect for entertaining guests or enjoying al fresco dining.
Overall, this property offers a perfect blend of style, comfort, and functionality, making it an ideal home for families seeking modern living in a convenient location.
Accommodation comprises:
* Hallway
* Lounge: 4.24m x 4.26m (13' 11" x 14')
* Kitchen/dining/living space: 2.64m x 8.71m (8' 8" x 28' 7")
* Office/Playroom/Bedroom 5: 2.27m x 2.68m (7' 5" x 8' 10")
* Utility
* Downstairs WC
* Landing
* Bedroom 1 with en-suite: 3.17m x 4.26m (10' 5" x 14')
* en-suite
* Bedroom 2: 3.17m x 3.35m (10' 5" x 11')
* Bedroom 3: 3.1m x 3.16m (10' 2" x 10' 4")
* Bedroom 4: 2.3m x 3.16m (7' 7" x 10' 4")
* Bathroom
* Garage
This property is sold on a freehold basis.
For more information about this property, please contact
2roost, S26 on +44 114 446 9141 * (local rate)
Disclaimer
Property descriptions and related information displayed on this page, with the exclusion of Running Costs data, are marketing materials provided by 2roost, and do not constitute property particulars. Please contact 2roost for full details and further information. The Running Costs data displayed on this page are provided by PrimeLocation to give an indication of potential running costs based on various data sources. PrimeLocation does not warrant or accept any responsibility for the accuracy or completeness of the property descriptions, related information or Running Costs data provided here.

































.png)

