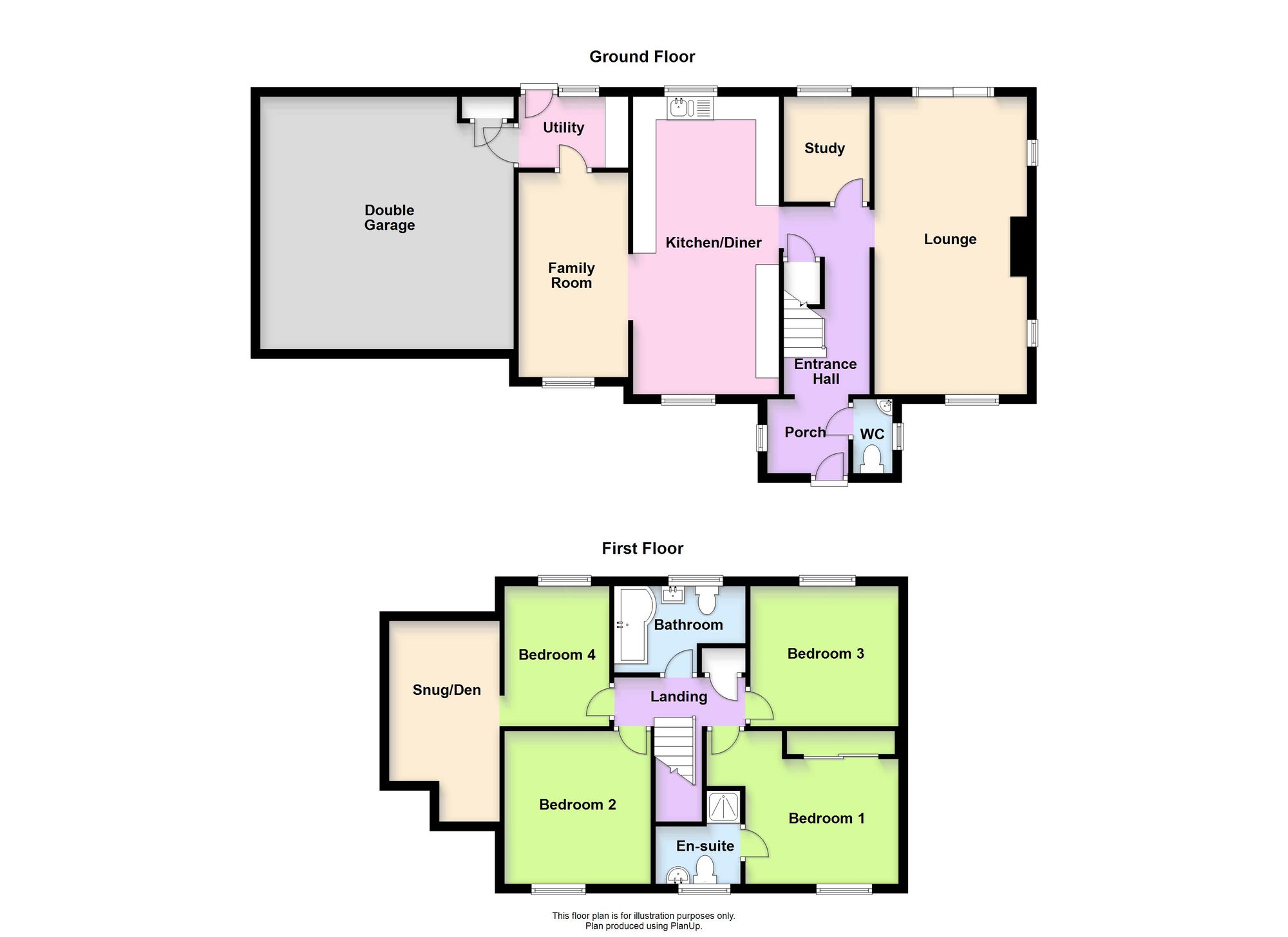Detached house for sale in Chipperfield Close, New Bradwell MK13
* Calls to this number will be recorded for quality, compliance and training purposes.
Property features
- 4 Double Bedrooms
- Double Garage
- Extended to Side
- 3 Reception Rooms
- 21' Kitchen/Dining Room
- Rear Garden Extends to Side
- En-suite Shower Room
- Walking Distance of Grand Union Canal
Property description
This 4 bedroom detached house offers the perfect chance to create a stunning family home. Boasting a double garage and extended to the side, creating a third reception room ideal as a play/family room providing ample space for a growing family. Add to this a generous 21' kitchen/dining room – ideal for entertaining guests. The addition of an en-suite shower room and the convenience of being within walking distance of the Grand Union Canal further enhance the appeal of this exceptional home.
Outside, the property shines with its expansive garden that is a green oasis of tranquillity. Our opinion deems this garden as large, offering potential for extension to create an even more living space. The garden is predominantly laid to lawn and is enclosed by a combination of timber fencing and brick walling, ensuring privacy and security. This outdoor space is perfect for enjoying al fresco dining, summer gatherings, or simply unwinding. Additionally, the garden is a blank canvas for those with green fingers, providing ample opportunities for landscaping and gardening enthusiasts to create their own outdoor paradise.
EPC Rating: E
Porch
Window to side, radiator.
Entrance Hall
Stairs first floor landing with cupboard under.
Cloakroom
White suite comprising, wash hand basin and low-level WC, tiled splashback, window to side.
Lounge (6.45m x 3.30m)
Two windows to side, window to front, radiator, open fireplace, patio door to garden.
Study (2.29m x 1.78m)
Window to rear, radiator.
Kitchen/Dining Room (6.40m x 3.15m)
Fitted with a matching range of base and eye level units with worktop space, 1+1/2 bowl stainless steel sink unit with single drainer and mixer tap, plumbing for dishwasher, window to rear, window to front, radiator.
Family Room (4.45m x 2.36m)
Window to front.
Utility Room (2.34m x 1.60m)
Eye level units with worktop space, wall mounted gas radiator heating boiler, plumbing for washing machine, window to rear, door to garden.
First Floor Landing
Access to loft space.
Bedroom 1 (3.33m x 3.33m)
Window to front, built in wardrobes, radiator.
En-Suite Shower Room
Fitted with white suite comprising pedestal wash hand basin, tiled shower cubicle and low-level, tiled splashbacks, window to front, radiator.
Bedroom 2 (3.33m x 3.20m)
Window to front, radiator.
Bedroom 3 (3.30m x 3.05m)
Window to rear, radiator.
Bedroom 4 (3.07m x 2.26m)
Window to rear, radiator. Access to added space created from attic space of the extension. Ideal for storage or even a den for the kids.
Bathroom
Fitted with white suite comprising panelled bath, pedestal wash hand basin and low-level, tiled splashbacks, window to rear, heated towel rail.
Garden
In our opinion a large garden which extends to the side giving potential for extending. Predominantly laid to lawn, enclosed by timber fencing and brick walling.
Parking - Garage
Parking - Driveway
Parking - Driveway
For more information about this property, please contact
Taylor Walsh, MK9 on +44 1908 942131 * (local rate)
Disclaimer
Property descriptions and related information displayed on this page, with the exclusion of Running Costs data, are marketing materials provided by Taylor Walsh, and do not constitute property particulars. Please contact Taylor Walsh for full details and further information. The Running Costs data displayed on this page are provided by PrimeLocation to give an indication of potential running costs based on various data sources. PrimeLocation does not warrant or accept any responsibility for the accuracy or completeness of the property descriptions, related information or Running Costs data provided here.
































.png)