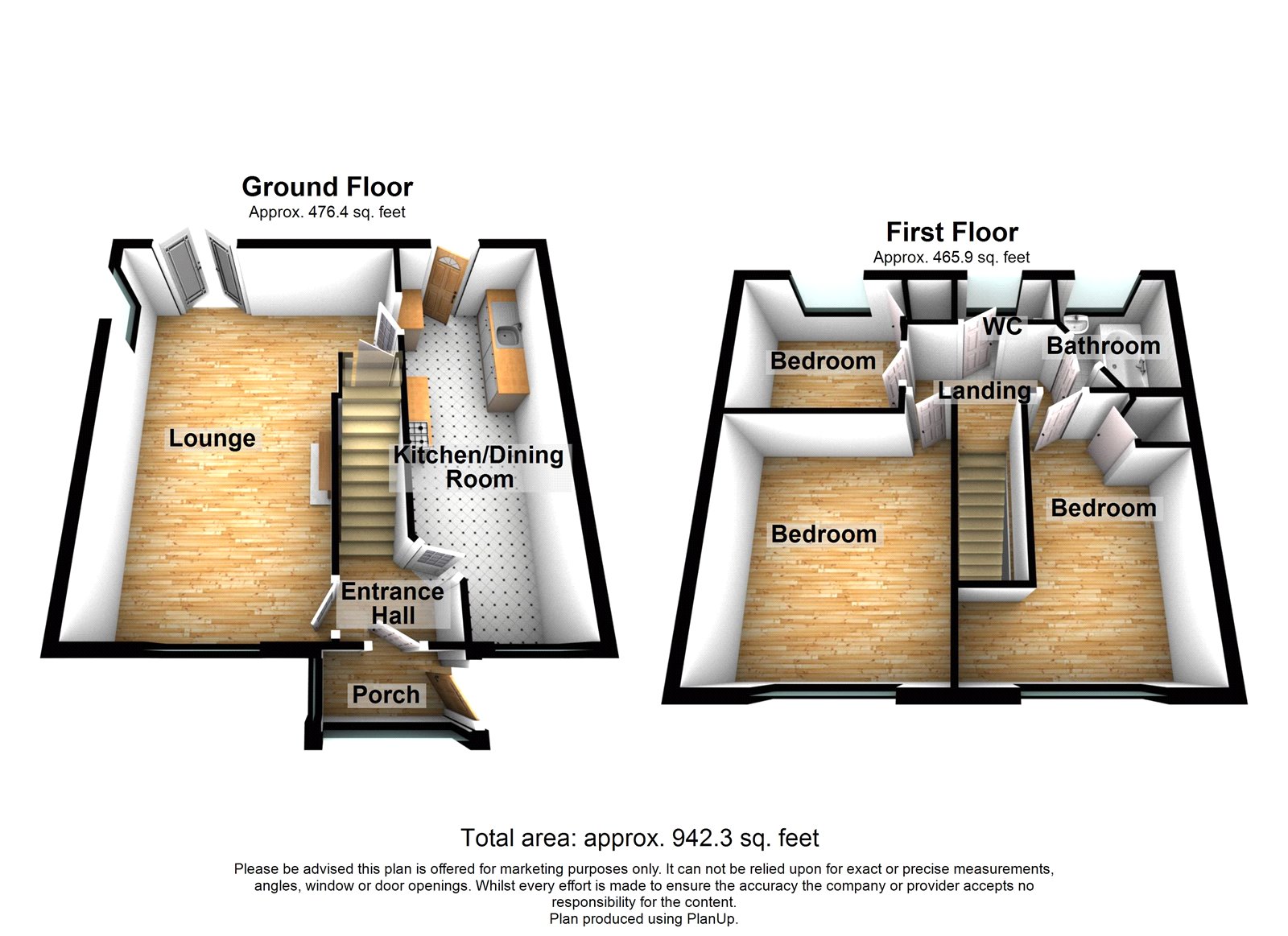End terrace house for sale in Windmill Street, Rochester, Kent ME2
* Calls to this number will be recorded for quality, compliance and training purposes.
Property features
- 947 square feet
- No chain
- Three bedrooms
- Driveway for multiple cars
- Walking distance to local amenities
- Sizeable rear garden
Property description
Guide Price- £300,000-£325,000
Robinson Michael & Jackson present this charming three-bedroom home nestled in the heart of Frindsbury. Boasting three spacious bedrooms, a combined lounge, diner, and kitchen area, as well as a driveway capable of accommodating multiple vehicles, this property offers both comfort and convenience. Step outside to discover the expansive and beautifully landscaped mature garden, perfect for relaxation and outdoor activities. Experience the tranquility and warmth of Frindsbury living in this inviting abode.
Key terms
Frindsbury, sometimes called Frinsbury, is part of the Medway in Kent, southern England. It lies on the opposite side of the River Medway to Rochester, and at various times in its history has been considered fully or partially part of the City of Rochester. There are a row of shops opposite a Tesco garage which include a barbers, chip shop and newsagents. Within walking distance from these shops is a local Catholic church, primary schools which do include Hilltop Primary school.
Lounge (15' 1" x 18' 11" (4.6m x 5.77m))
Carpet, double glazed window to front, gas fire, double glazed french doors to rear, radiator x two.
Kitchen (7' 9" x 19' 6" (2.36m x 5.94m))
Vinyl flooring, space for appliances, double glazed window to front, wall to base units with roll over work surface, boiler, sink with mixer tap, radiator.
Bedroom One (13' 3" x 11' 3" (4.04m x 3.43m))
Carpet, double glazed window to front, fitted wardrobes, storage cupboard, radiator.
Bedroom Two (13' 2" x 10' 9" (4.01m x 3.28m))
Carpet, double glazed window to front, radiator.
Bedroom Three (8' 7" x 7' 8" (2.62m x 2.34m))
Carpet, radiator, double glazed window to rear.
Bathroom (7' 0" x 6' 0" (2.13m x 1.83m))
Tiled floor to ceiling, towel rail, sink basin with mixer tap, panelled bath with shower over, double glazed window to rear.
W/C (5' 3" x 2' 7" (1.6m x 0.8m))
Vinyl flooring, double glazed window to rear, low level w.c.
Rear Garden
Shed with power & water supply, lawn & patio area.
Property info
For more information about this property, please contact
Robinson Michael & Jackson - Strood, ME2 on +44 1634 215644 * (local rate)
Disclaimer
Property descriptions and related information displayed on this page, with the exclusion of Running Costs data, are marketing materials provided by Robinson Michael & Jackson - Strood, and do not constitute property particulars. Please contact Robinson Michael & Jackson - Strood for full details and further information. The Running Costs data displayed on this page are provided by PrimeLocation to give an indication of potential running costs based on various data sources. PrimeLocation does not warrant or accept any responsibility for the accuracy or completeness of the property descriptions, related information or Running Costs data provided here.
























.png)

