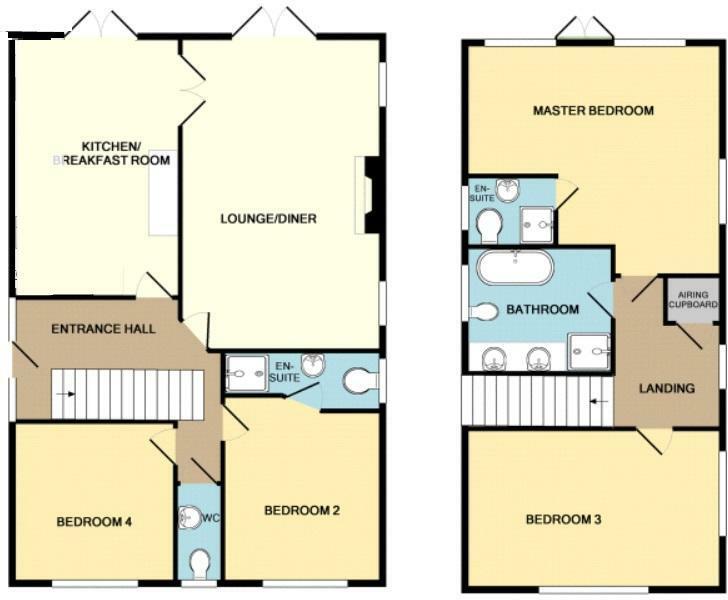Property for sale in Sandy Lane, Upton, Poole BH16
* Calls to this number will be recorded for quality, compliance and training purposes.
Property features
- Detached Chalet Home
- Four Double Bedrooms
- Versatile Accommodation
- Ample Off-Road Parking
- Detached Garage
- Southerly Rear Garden
- Solar Water Heating
- Three Bath/Shower Rooms
- Majority Underfloor Heating
- Vendor Suited
Property description
Vendor suited! This spacious, chalet home offers versatile internal accommodation, approx. 80ft rear garden, ample off-road parking and a detached garage.
Sandy Lane
Briefly, the property comprises four double bedrooms, living room with central wood burner, a kitchen/dining room with easy access to the rear garden, two en-suite shower rooms, a four piece family bathroom and separate downstairs toilet.
The garden is a real stand out feature - it extends to approximately 80ft and is majority laid to lawn with a large patio area abutting the rear of the property. The southerly orientation also means that it is a space that can be enjoyed throughout the day. Further benefits include a block paved driveway, detached garage, tinted glass to bedroom one, solar water heating, situated on a circular bus route, underfloor heating throughout the majority of the property and UPVC double glazing.
Situated within easy reach of 'Lytchett Bay' and within favoured school catchments, we believe has all the makings of a fantastic family home. To arrange a viewing, or for more information, please call our Upton office.
Ground Floor
Living Room (6.86m x 4.19m (22'06" x 13'09"))
Kitchen/Dining Room (5.38m x 3.48m (17'08" x 11'05" ))
Bedroom Two (3.58m x 3.30m (11'09" x 10'10" ))
En-Suite Shower Room
Bedroom Four (3.71m x 3.30m (12'02" x 10'10"))
First Floor
Bedroom One (5.28m x 4.85m max (17'04" x 15'11" max))
En-Suite Shower Room
Bedroom Three (5.28m x 3.71m max (17'04" x 12'02" max))
Bathroom
Property info
For more information about this property, please contact
Greys, BH16 on +44 1202 971897 * (local rate)
Disclaimer
Property descriptions and related information displayed on this page, with the exclusion of Running Costs data, are marketing materials provided by Greys, and do not constitute property particulars. Please contact Greys for full details and further information. The Running Costs data displayed on this page are provided by PrimeLocation to give an indication of potential running costs based on various data sources. PrimeLocation does not warrant or accept any responsibility for the accuracy or completeness of the property descriptions, related information or Running Costs data provided here.
































.png)
