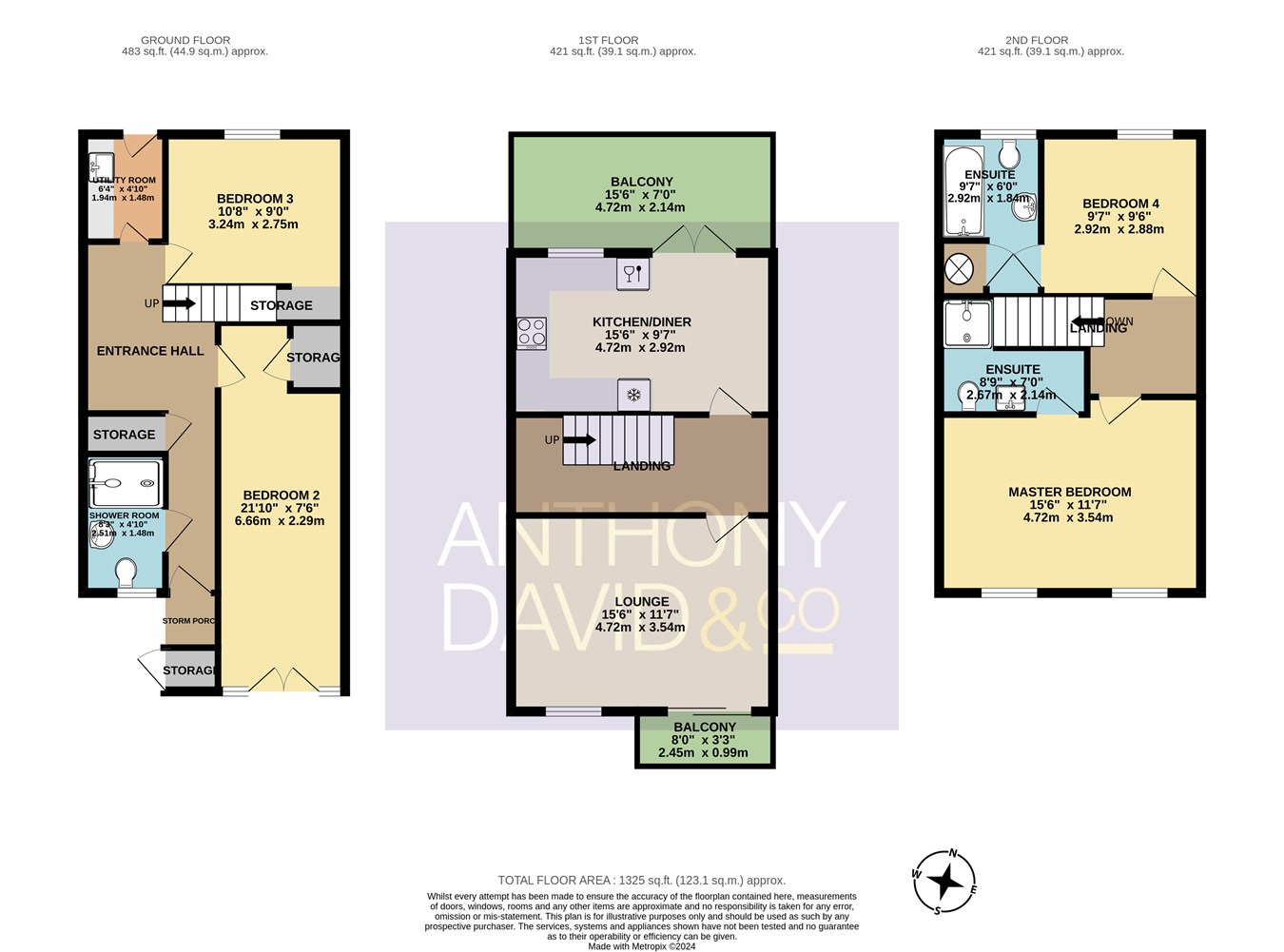Town house for sale in Waldren Close, Baiter Park, Poole BH15
* Calls to this number will be recorded for quality, compliance and training purposes.
Property features
- Four double bedrooms
- Two balconies
- 15' lounge
- Luxury kitchen/diner
- Downstairs cloakroom
- Off road parking X 2
- Stunning landscaped garden
- Views over poole park lake
- Yards from the harbours edge
- Over 1300 sq ft
Property description
Entrance Hall
18' 4" x 6' 10" (5.59m x 2.08m) max
Bedroom Two
21' 10" x 7' 6" (6.65m x 2.29m)
Shower Room
8' 3" x 4' 2" (2.51m x 1.27m)
Bedroom Three
10' 8" x 9' 0" (3.25m x 2.74m)
Utility Room
6' 4" x 4' 10" (1.93m x 1.47m)
First Floor Landing
15' 3" x 5' 10" (4.65m x 1.78m)
Lounge
15' 6" x 11' 7" (4.72m x 3.53m)
Balcony
8' 0" x 3' 3" (2.44m x 0.99m)
Kitchen/Diner
15' 6" x 9' 7" (4.72m x 2.92m)
Balcony
15' 10" x 8' 0" (4.83m x 2.44m)
Second Floor Landing
12' 1" x 6' 3" (3.68m x 1.91m)
Bedroom One
15' 6" x 11' 7" (4.72m x 3.53m)
En-Suite Shower
8' 9" x 7' 0" (2.67m x 2.13m)
Bedroom Four
9' 7" x 9' 6" (2.92m x 2.90m)
Bathroom
9' 7" x 6' 0" (2.92m x 1.83m)
Garden
Landscaped
Driveway
Off road parking
Council Tax
Band E
Property info
For more information about this property, please contact
Anthony David & Co, BH15 on +44 1202 058398 * (local rate)
Disclaimer
Property descriptions and related information displayed on this page, with the exclusion of Running Costs data, are marketing materials provided by Anthony David & Co, and do not constitute property particulars. Please contact Anthony David & Co for full details and further information. The Running Costs data displayed on this page are provided by PrimeLocation to give an indication of potential running costs based on various data sources. PrimeLocation does not warrant or accept any responsibility for the accuracy or completeness of the property descriptions, related information or Running Costs data provided here.







































.png)
