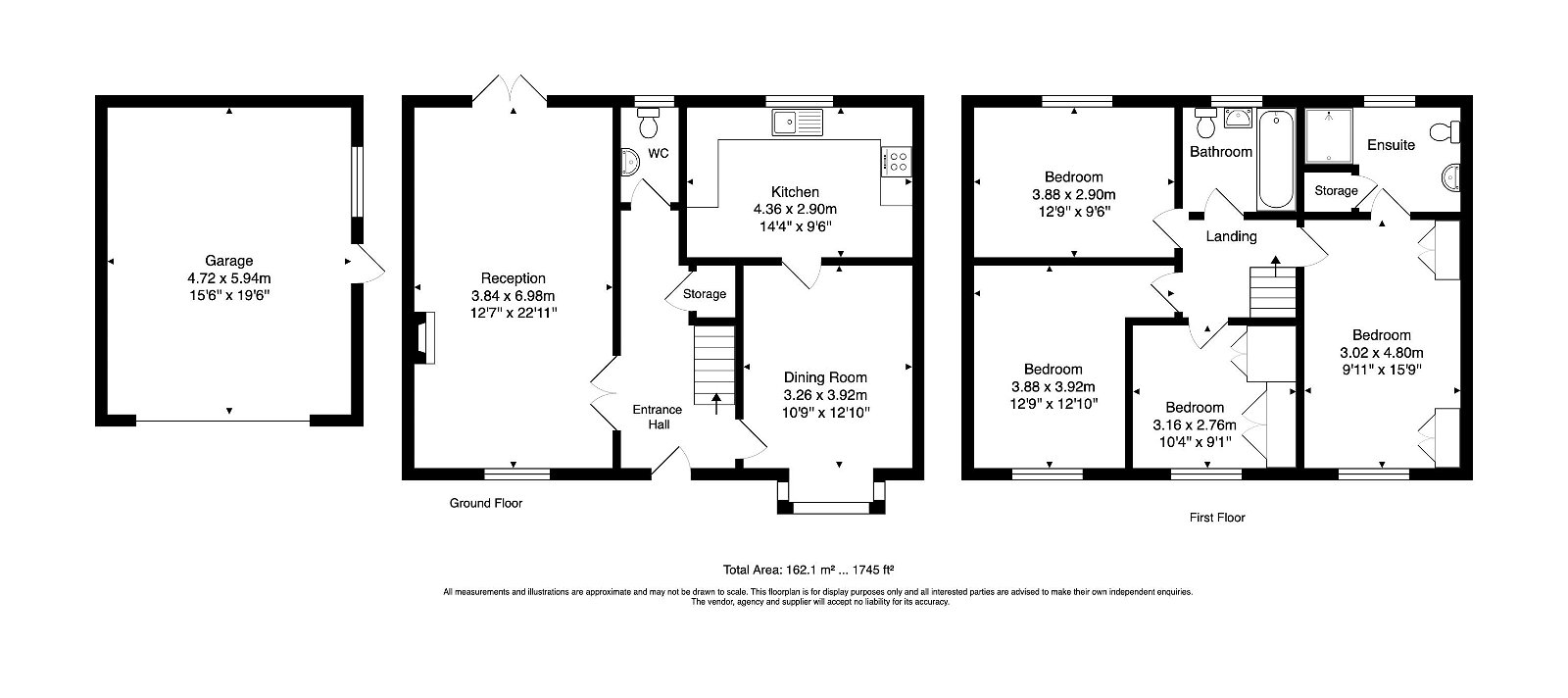Detached house for sale in Rupert Crescent, Queniborough, Leicester LE7
* Calls to this number will be recorded for quality, compliance and training purposes.
Property features
- Quote CS0541 for viewings
- Four double bedroom detached family home
- Master bedroom with fitted wardrobes and en-suite
- Lovely sized sitting room and separate dining room
- Breakfast kitchen
- Queniborough is a very sought after village
- Double garage and ample parking
- Private garden makes this a popular location
- Council Tax Band E
- EPC Rating C
Property description
Quote CS0541 for viewings - The garden is such a tranquil and peaceful place to be, the complete opposite of a modern new build development. This family home is further enhanced with four double bedrooms, fitted wardrobes, en-suite and a double detached garage.
Location wise, Rupert Crescent is a delightful cul-de-sac in Queniborough. Ideally placed for access to the A46, A607 and Syston.
The well presented accommodation is ideal for families due to the safe environment of the cul-de-sac and bedroom sizes as well as couples looking to make the most of the piece and quite and relax in the wonderful garden. The accommodation in brief offers an entrance hall, useful storage cupboard and a ground floor cloakroom W.C. The family sitting room is the full length of the house with French doors to the rear garden and a fire place as a focal point. The dining room is located off the kitchen and offers buyers the potential to create a large open plan kitchen if preferred.
The kitchen itself benefits from ample space for a table and chairs, wall and base units and sink / drainer. Neff double oven, hob, cooker hood and a built in dishwasher. Double glazed door to the garden.
The first floor leads to four double bedrooms and family bathroom. Bedroom one benefits from fitted wardrobes and access to a fully tiled en-suite shower room. Bedroom two and three are also spacious double bedrooms and bedroom four has been re-designed and fitted wardrobes also added. The fully tiled bathroom also benefits from a shower over the bath.
Outside, parking for several cars to the front, a double detached garage with power and lighting and a side gate leading to the garden. The complete opposite of a modern new build development, looking down the garden, no other properties are in sight, just trees and greenery. The garden is a lovely place to sit and relax.
Quote CS0541 for viewings.
Property info
For more information about this property, please contact
eXp World UK, WC2N on +44 1462 228653 * (local rate)
Disclaimer
Property descriptions and related information displayed on this page, with the exclusion of Running Costs data, are marketing materials provided by eXp World UK, and do not constitute property particulars. Please contact eXp World UK for full details and further information. The Running Costs data displayed on this page are provided by PrimeLocation to give an indication of potential running costs based on various data sources. PrimeLocation does not warrant or accept any responsibility for the accuracy or completeness of the property descriptions, related information or Running Costs data provided here.


















































.png)
