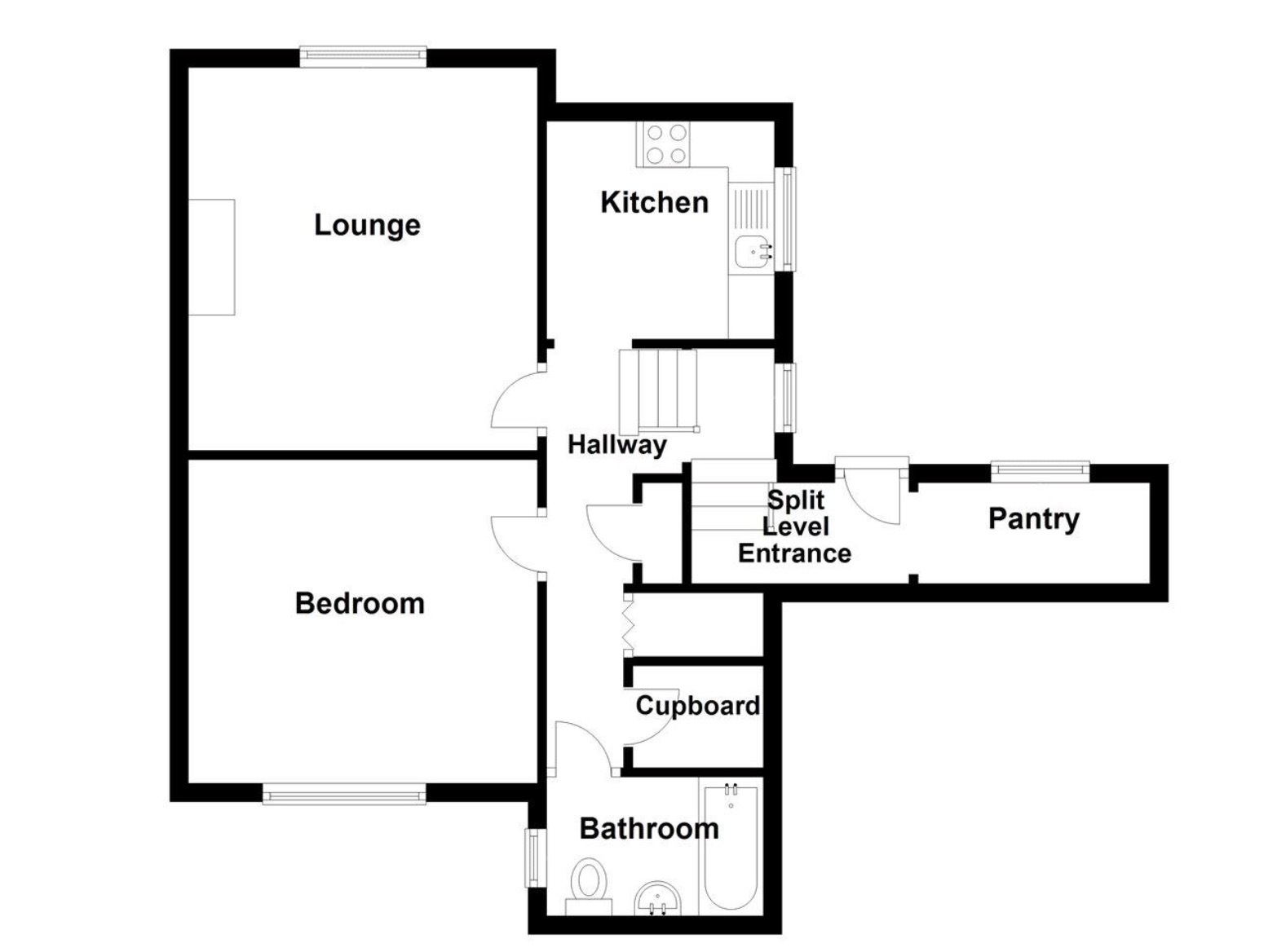Flat for sale in Darnley Road, Gravesend DA11
* Calls to this number will be recorded for quality, compliance and training purposes.
Property features
- One Bedroom Basement Flat
- New Modern Kitchen
- Private Garden Section and Communal Garden
- Council Tax Band - A / Leasehold / EPC - D
- Walking Distance to Town and Station
- Well Presented Throughout
- Sought After Location
- A Real Must See
Property description
One Bedroom Basement Flat
Offered for sale is this spacious, well presented one bedroom basement flat which is situated in a sought after and central location in Gravesend. In our opinion the property would make an ideal first time buy or buy to let opportunity.
The flat features a sitting room, new modern kitchen, bathroom and a good sized double bedroom. There is also a bonus pantry area, two storage cupboards and a utility area.
Externally the property benefits from a communal garden, along with the flats own private garden space outside the bedroom.
Situated just a few moments walk from Gravesend town centre with its fantastic array of shops, bars and restaurants as well as very close proximity to the mainline train station and bus station.
Gravesend offers fantastic London connections which include the fast service into St Pancras International Station which sees you arrive at your destination in approx. 23 minutes.
We have been advised of the following from the seller:
Lease Term - 125 Years From 25 March 1988 - 89 Years Remaining
Ground Rent - £50pa
Service Charge - £0 payable
Entrance hall
Sitting room: 13'11 x 12'4 - Double glazed window. Gas central heating. Electric heater in the fireplace.
Kitchen: 8'6 x 7'9 - Double glazed window. New hob and oven. Washing machine to remain. Gas boiler. New vinyl flooring.
Bedroom: 11'5 x 10'9 - Double glazed window facing garden. Alcove, built-in wardrobes.
Bathroom: 8'3 x 4'11 - Double glazed frosted window. 3-piece suite with electric shower unit in bath. Hand basin. Heated towel rail.
Private garden section and communal rear garden
Property info
For more information about this property, please contact
M & M Estate & Letting Agent, DA12 on +44 1474 527837 * (local rate)
Disclaimer
Property descriptions and related information displayed on this page, with the exclusion of Running Costs data, are marketing materials provided by M & M Estate & Letting Agent, and do not constitute property particulars. Please contact M & M Estate & Letting Agent for full details and further information. The Running Costs data displayed on this page are provided by PrimeLocation to give an indication of potential running costs based on various data sources. PrimeLocation does not warrant or accept any responsibility for the accuracy or completeness of the property descriptions, related information or Running Costs data provided here.






















.png)

