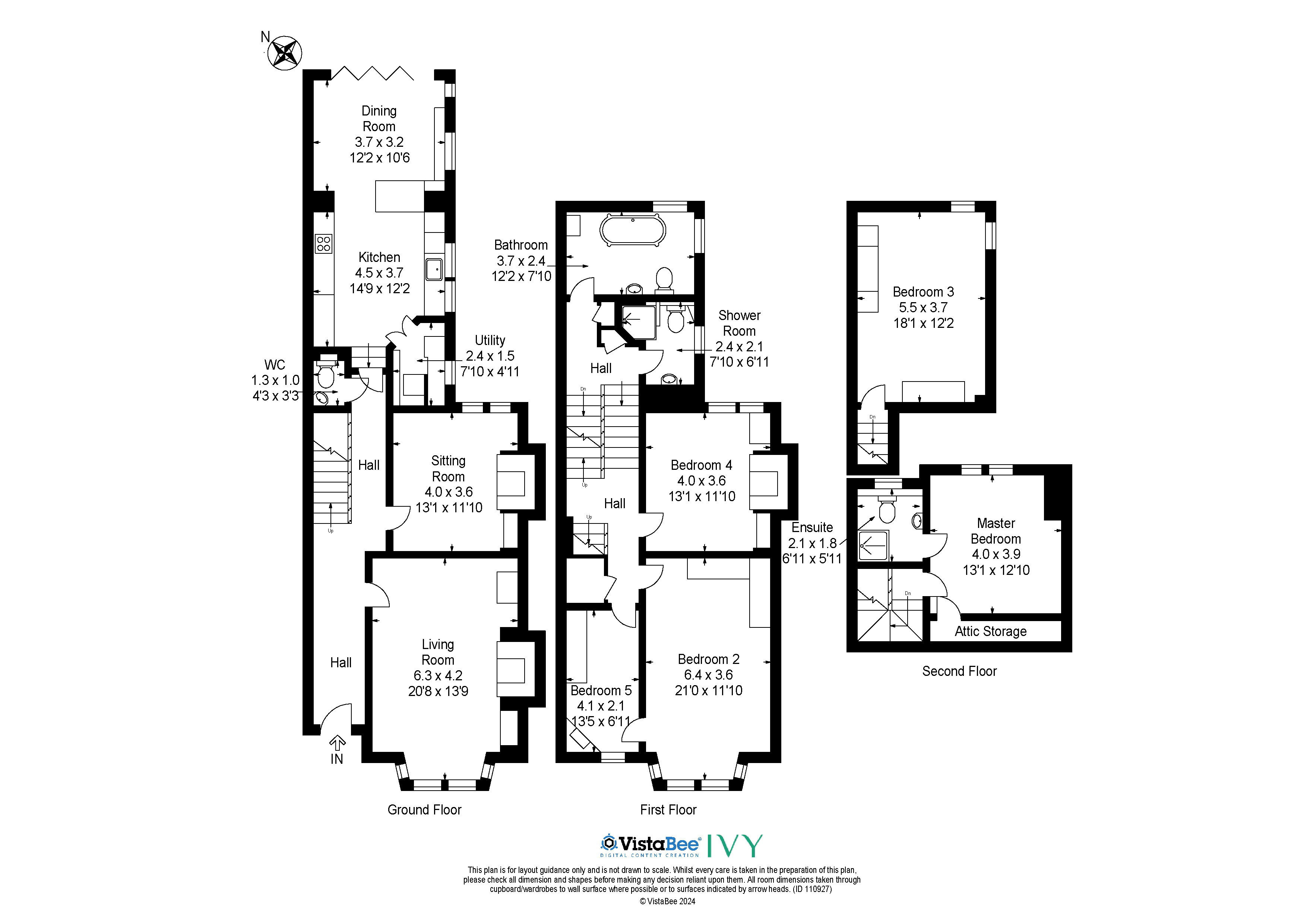Terraced house for sale in 32 Rowallan Gardens, Broomhill, Glasgow G11
* Calls to this number will be recorded for quality, compliance and training purposes.
Property features
- 5 bedrooms, 2 public rooms + dining kitchen extension
- Formed over 5 levels
- 3 bathrooms
- Beautiful interior
- Landscaped gardens
- Gas central heating & double glazing
- Treelined street, just off clarence drive
- Naseby park 2 minutes walk
- Unrestricted on-street parking
- Striking features internally & externally
Property description
Exquisite 5 bedroom, 3 storey, extended mid terraced villa with 2 public rooms & 3rd floor master suite set on one of the finest and most sought after tree-lined street in the leafy west end district of broomhill.
An exquisite 5 bedroom, 3 storey, extended mid-terraced villa with 2 public rooms & 3rd floor master suite set on the much-sought after, tree-lined rowallan gardens in the leafy west end district of broomhill.
This majestic, terraced villa is best described as incredibly stylish, classic & complete in every aspect. The proportions are perfect with the accommodation forming over 2 principal floors with 3 additional levels providing a strong sense of space which is accented in particular by the twin staircases leading east & west from the upper landing. The finish and style within this period home can only truly be appreciated upon viewing.
Rowallan Gardens is a tree-lined street in the conservation area of Broomhill. The house in question enjoys the rich greenery which surrounds it however it also benefits from additional light due to an enviable break in the tree-line to the front of the property. The front garden is well tended and enjoys afternoon and evening sun and there are storm doors to the porch and the main door to the house. The accommodation comprises; reception hall with solid wood parquet floor, downstairs WC, under stair storage by Sam Paton and striking wall coverings. The spacious & formal, 4 bay window lounge is to the front with living flame feature fireplace with period surround and views to the front garden and the family room is also generous in size and is positioned to the rear, again with feature fireplace & surround. The kitchen and the extension -which offers dining and family living space- are sublime with an impressive, recently installed Cameron Interiors kitchen which boasts under floor heating, a Fisher Paykel fridge freezer, integrated dishwasher & quartz work tops. The extension enjoys two large skylights which provide excellent natural light, bi-fold doors to the terrace and garden, a retractable canopy outside creates a covered outdoor space for those summer showers and there is a new slate roof above the kitchen. The ground floor is completed by the utility room located from the kitchen with side facing window.
On the 1st half landing there is a large, dual aspect bathroom with corner opaque windows & roll-top bath together with a separate, stylish 3 piece shower room with under floor heating.
On the main upper floor you are greeted by twin staircases which intriguingly stretch off in opposite directions for exploring later. This area was re-carpeted just 6 months ago and the landing and stairwell benefit from superb natural light via the triple glazed skylight. On this floor you will find the original master bedroom or 1st floor drawing room with 4 bay window, bespoke, carpenter installed wardrobes by Sam Paton, open aspects to the front and access to bedroom 5 which in the past served as a dressing room and has now morphed into a nursery. A large double bedroom with twin window formation facing to the rear completes the layout on this level. If you take the right-hand staircase you will discover the 4th large, dual aspect double bedroom. If you take the left-hand staircase you will discover the top floor master suite with double bedroom, a recently installed Porcelanosa shower room with under floor heating and a large storage room.
The house is heated by a modern system of gas central heating and the windows are newly installed Preservation double glazed, sash & case units which comply fully with conservation standards.
The garden to the rear enjoys the sun for large parts of the day with extra storage to the side of the extension and the front garden enjoys afternoon and evening sun.
Locally there is a superb selection of cafes, delis, restaurants and specialist shopping together with Naseby Park on your doorstep and Victoria Park is just a 10 minute walk. There is excellent local convenience shopping on Crow Road, a Co-op at Broomhill Shopping Centre and more comprehensive shopping at Crow Road retail Park for Marks and Spencer, Boots, Argos and Sainsburys. Hyndland Train Station is just a 3 minute walk for direct routes to both Glasgow and Edinburgh city centres and the number 4 bus runs from Crow Road & Clarence Drive for Hyndland, Byres Road, Kelvingrove and the city centre. The state of the art Broomhill Primary School is nearby and there is a recently built indoor/outdoor nursery on Randolph Road.
Rarely do houses of this size, specification and finish become available in the market place and therefore we would recommend early viewing to avoid disappointment.
Property info
For more information about this property, please contact
IVY Property, G12 on +44 141 376 8088 * (local rate)
Disclaimer
Property descriptions and related information displayed on this page, with the exclusion of Running Costs data, are marketing materials provided by IVY Property, and do not constitute property particulars. Please contact IVY Property for full details and further information. The Running Costs data displayed on this page are provided by PrimeLocation to give an indication of potential running costs based on various data sources. PrimeLocation does not warrant or accept any responsibility for the accuracy or completeness of the property descriptions, related information or Running Costs data provided here.






















































.png)