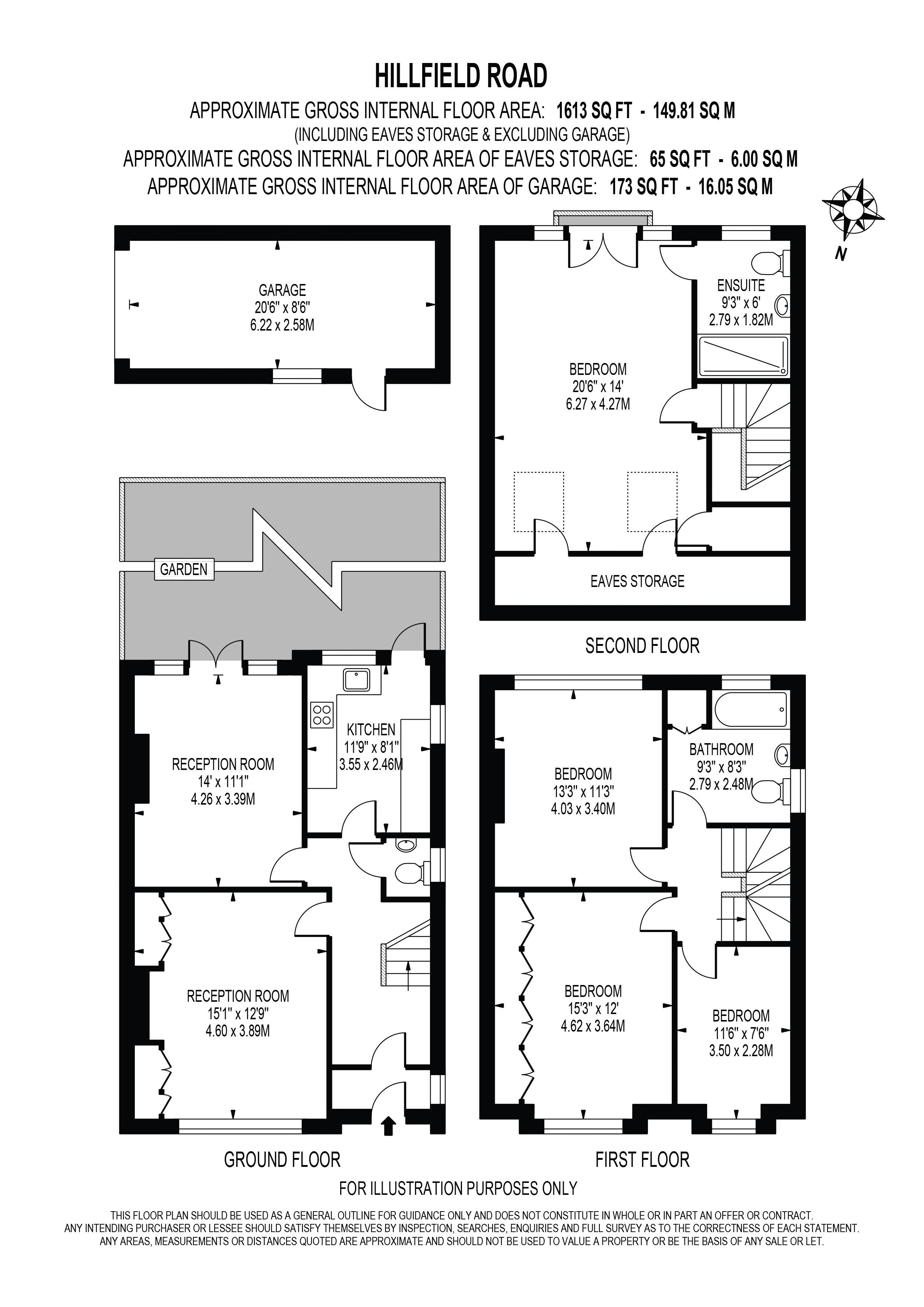Semi-detached house for sale in Hillfield Road, Redhill RH1
* Calls to this number will be recorded for quality, compliance and training purposes.
Property features
- Four Bedroom Family Home
- Arranged Over Three Floors
- Semi-Detached
- Two Reception Rooms
- Refitted Kitchen
- Downstairs WC
- En-suite to Main Bedroom
- Family Bathroom
- Two Driveways Providing Parking for Four Cars
- Single Garage to Rear
Property description
Hunter & Company are delighted to offer for sale this immaculately presented, four-bedroom, 1930s-built family home, offering over 1600 square feet of accommodation. Having been renovated, this centrally located home is on a quiet sought-after Road, with two driveways providing off-street parking for four cars and a single garage. Internal viewings are highly recommended.
As you enter the property, via the enclosed porch, there is a spacious entrance hall with a downstairs cloakroom. To the front is a large formal lounge with a fireplace and log burner. To the rear is the formal dining room, which can be used as another sitting room/family room/playroom, with patio doors to the rear garden. The refitted kitchen has been stylishly finished, with a large number of base and wall cabinets, open shelving storage to walls, laminate worktops, a range of freestanding appliances, double aspect windows and a door to the rear garden.
On the first floor, is a single bedroom and two double bedrooms. The family bathroom has been well designed with a “P” shaped bath with shower over, WC, sink with vanity unit beneath and airing cupboard.
Finally, on the second floor, The wonderful main suite measures 20ft and is beautifully decorated, there is plenty of space for a super-king-size bed and other freestanding furniture. A Juliet balcony overlooks the rear garden, and large Velux windows can be found to the front with far-reaching views across Redhill, Gatton Park and the North Downs. This floor is completed with a well-appointed en-suite shower room comprising; a double shower enclosure with rainfall shower, low-level WC, pedestal wash basin and heated towel rail.
The rear garden is approx. 40 ft long and is mainly laid to lawn, with a patio area, mature shrub borders and backs onto another private driveway with parking for three vehicles and access to the single garage.
Several schools located nearby include Earlswood Infant and Nursery and Earlswood Junior School, which are within a short walking distance, St Matthew's C of E Primary School, St Joseph's Catholic Primary School and Lime Tree Primary School. For those with older children, there is The Carrington School, St Bede's School, Royal Alexandra and Albert School and East Surrey College.
Local transport links are excellent with regular train and bus services to London Victoria and London Bridge, Gatwick Airport, the West and the South Coast. Access to the M23 and M25 is within a 15-minute drive providing great road links to London, Brighton and the South and London Airports. You're also just a 15 minute walk from The Moors nature reserve.
Redhill has recently undergone a couple of multimillion-pound redevelopment schemes including the reopening of the Memorial Park, a two-storey Sainsbury’s supermarket with Travelodge hotel and gym above as well as the new Marketfield Way scheme to include a multi-screen cinema, retail and residential units.
Nearby, Reigate is a bustling market town providing a comprehensive range of local shops, independent boutiques and high-end retailers. There is a great variety of restaurants and coffee shops including; Côte, Wagamama, Pizza Express and The Black Horse Brasserie. Reigate also boasts several good schools, state and independent, for all ages. These include Reigate Parish Church Primary School, Reigate Grammar, Micklefield Primary, Holmesdale Primary, Dunottar School, Reigate Priory and Reigate Secondary.
Council Tax Band: E
Energy Performance Rating: C
Tenure: Freehold
Age of Boiler: Installed tbc
Age of Windows: (tbc)
Age of First Construction: 1930’s
Loft: (tbc)
Garden Direction: South (tbc)
Parking Arrangements: Off-street parking via two driveways for up to four cars
Vendors position: Vendors to find
Property info
For more information about this property, please contact
Hunter & Company, RH1 on +44 1737 483659 * (local rate)
Disclaimer
Property descriptions and related information displayed on this page, with the exclusion of Running Costs data, are marketing materials provided by Hunter & Company, and do not constitute property particulars. Please contact Hunter & Company for full details and further information. The Running Costs data displayed on this page are provided by PrimeLocation to give an indication of potential running costs based on various data sources. PrimeLocation does not warrant or accept any responsibility for the accuracy or completeness of the property descriptions, related information or Running Costs data provided here.

































.png)
