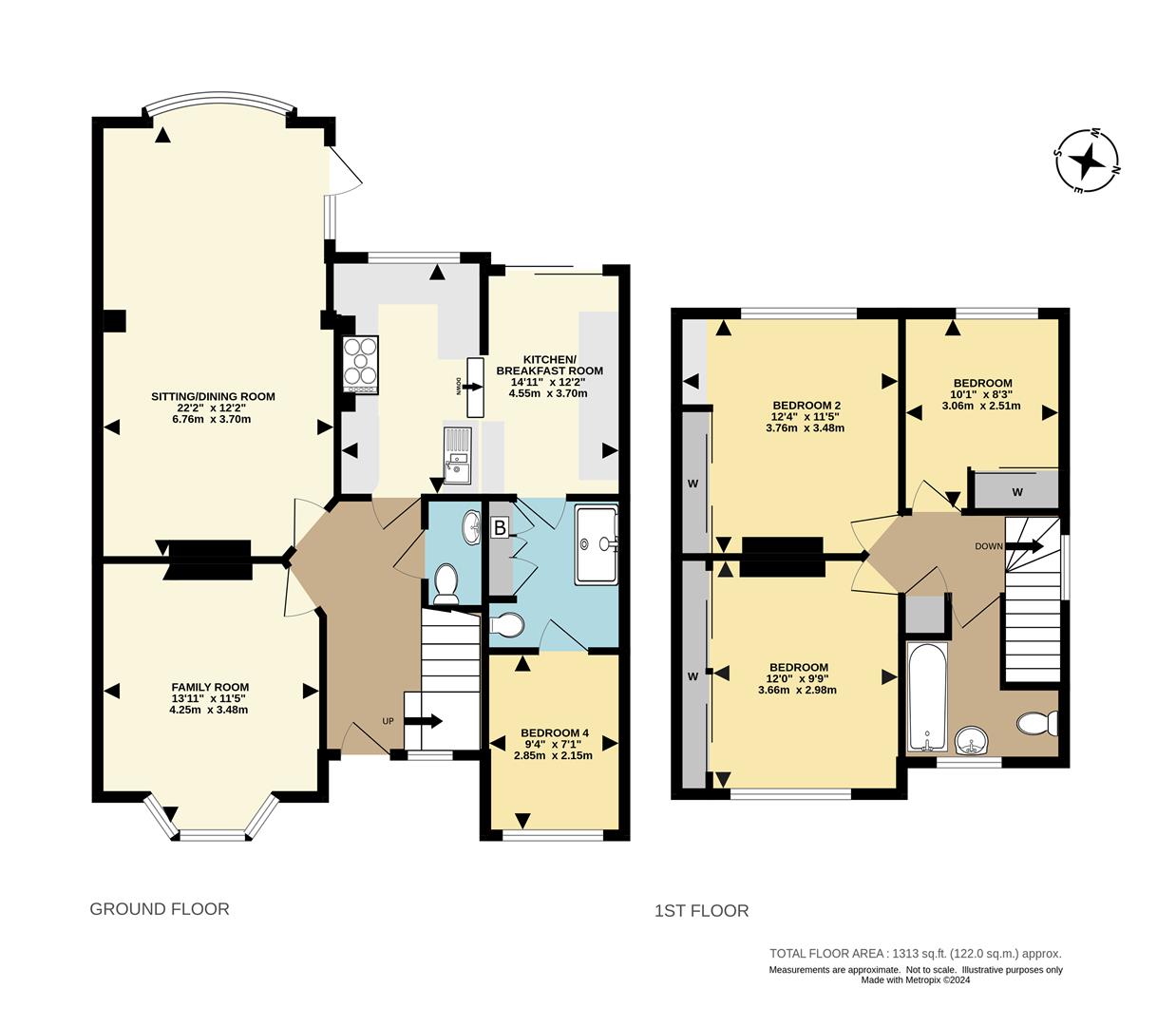Detached house for sale in Nutfield Road, Merstham, Redhill RH1
* Calls to this number will be recorded for quality, compliance and training purposes.
Property description
This distinguished 4-bedroom detached property is currently for sale. Its attractive and spacious layout is perfect for a growing family, with an abundance of living space spread across its well-proportioned rooms.
The property boasts two elegant reception rooms, each offering ample space for relaxation or entertaining. These rooms exhibit a perfect balance of comfort and sophistication, assuring you that this property is suitable for a range of activities. The property comes with a well-equipped kitchen, designed with an emphasis on functionality and style. The kitchen is sure to cater to all your culinary needs, whether you're an enthusiastic home cook or prefer simpler meals.
The sleeping arrangements consist of four generous bedrooms. These rooms provide ample space for personalisation, allowing each individual to create their own sanctum of peace and tranquillity. Adding to the convenience, the property features two bathrooms, reducing the morning rush and ensuring that everyone can start their day smoothly.
This detached property, with its blend of comfort and sophistication, is sure to win the hearts of those looking for a house that they can truly call home. It's not just a house, it's a lifestyle, waiting to be lived. So don't let this opportunity pass you by, make an appointment to view this property today.
Wooden Front Door
Leading to:
Entrance Hall
Wood flooring, stairs to first floor landing, understairs cupboard, radiator with cover, coved ceiling, power points, thermostat for central heating, telephone point, front aspect double glazed window, door to:
Downstairs Cloakroom
Comprising low level WC, inset wash hand basin, continuation of wood flooring, radiator.
Family Room (4.24m x 3.48m (13'11 x 11'5))
Front aspect Upvc double glazed leaded light windows, double panelled radiator, power points, coved ceiling, wall mounted lights.
Sitting/Dining Room (6.76m x 3.71m (22'2 x 12'2))
Rear aspect Upvc double glazed windows overlooking rear garden, side aspect Upvc double glazed door giving access to patio and rear garden, coved ceiling, power points, radiators, wall mounted air conditioning unit, serving hatch to:
Kitchen/Breakfast Room (4.55m x 3.71m (14'11 x 12'2))
A range of wall mounted and base level units in Shaker style, granite style work surface, Induction Rangemaster cooker, integrated fridge, integrated microwave, integrated dishwasher, power points, concealed lighting, tiled floor, breakfast bar, space for freezer, radiators, rear aspect Upvc double glazed window overlooking rear garden, Upvc double glazed patio sliding doors giving access to patio and rear garden.
Shower Room/Utility Room
Comprising low level WC with concealed cistern, vanity unit with inset wash hand basin and chrome style mixer tap, down-lighters, double width shower cubicle, cupboard housing space and plumbing for washing machine and tumble dryer, wall mounted boiler.
Bedroom 4/Study (2.84m x 2.16m (9'4 x 7'1))
Front aspect Upvc double glazed leaded light windows, radiator, power points, down-lighters, wall mounted air-conditioning unit.
Stairs Leading To First Floor Landing
Access to loft via hatch, cupboard housing radiator with wooden shelving, side aspect Upvc double glazed window, picture rail, radiator, door to:
Family Bathroom
A white three piece suite comprising pedestal wash hand basin with mixer tap, low level WC, Jacuzzi style moulded bath with mixer tap and shower attachment, tiled walls, tiled floor, extractor fan, front aspect obscured Upvc double glazed leaded light window, chrome heated towel rail, wall mounted medicine cabinet.
Front Bedroom (3.66m x 2.97m (12'0 x 9'9))
Front aspect Upvc double glazed leaded light windows, radiator, power points, fitted wardrobe with mirror glide doors, hanging rail and shelving.
Rear Bedroom (3.76m x 3.48m (12'4 x 11'5))
Rear aspect Upvc double glazed window overlooking rear garden, radiator, power points, a range of bedroom furniture comprising wardrobes with mirror-glide doors and dressing table.
Bedroom 3 (3.07m x 2.51m (10'1 x 8'3))
Rear aspect double glazed window, radiator, fitted wardrobe with mirror-glide doors, power points.
Outside
Rear Garden
Mainly laid to lawn with mature shrubs and flower borders, vine, rose bushes, ornamental pond, timber built shed, panel fencing, area of patio, outside lighting, side access.
Front Garden
Area of level lawn, off street parking.
Council Tax Band E
Property info
For more information about this property, please contact
Thomas & May, Surrey, RH1 on +44 1737 483601 * (local rate)
Disclaimer
Property descriptions and related information displayed on this page, with the exclusion of Running Costs data, are marketing materials provided by Thomas & May, Surrey, and do not constitute property particulars. Please contact Thomas & May, Surrey for full details and further information. The Running Costs data displayed on this page are provided by PrimeLocation to give an indication of potential running costs based on various data sources. PrimeLocation does not warrant or accept any responsibility for the accuracy or completeness of the property descriptions, related information or Running Costs data provided here.






























.png)
