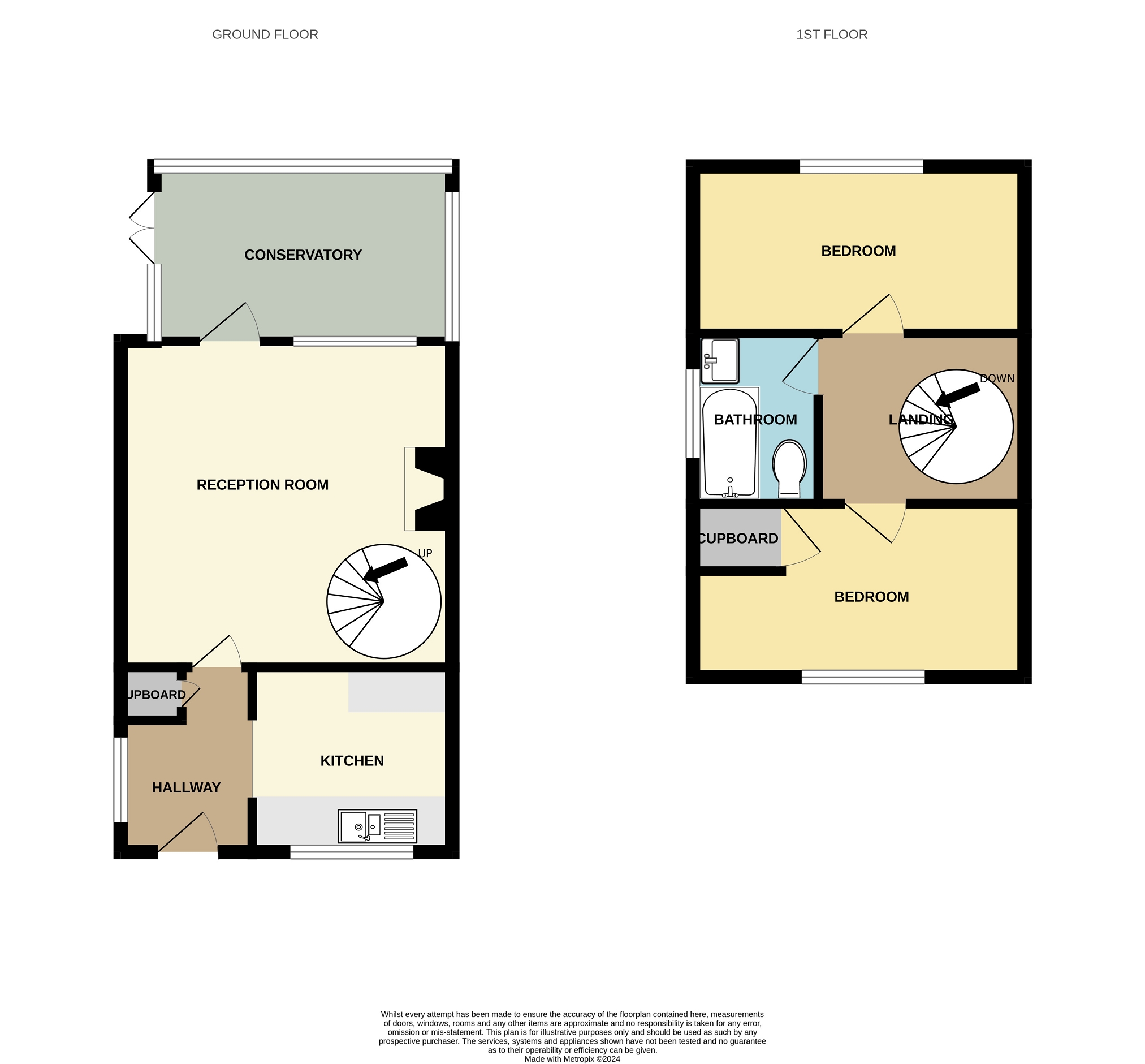End terrace house for sale in Fairview Close, St. Mellons, Cardiff. CF3
* Calls to this number will be recorded for quality, compliance and training purposes.
Property features
- End Of Terrace Property
- Two Double Bedrooms
- Living Room Plus Conservatory
- Kitchen
- Larger Than Average Rear Garden
- Off Road Parking Via Driveway
- EPC Rating: D
- Council Tax Band: C
- ***guide price: £185,000-£195,000***
Property description
***guide price: £185,000-£195,000***Welcome to this inviting two-bedroom mid-terraced property, located in the sought-after area of St Mellons, Cardiff. Perfectly positioned, this home offers convenience at your doorstep, with easy access to local amenities, bus routes connecting to Cardiff City Centre, and the A48 leading to the M4, making it an ideal choice for first-time buyers or savvy investors alike.
The living room, a generous space, features an open spiral staircase leading to the first floor, adding a touch of character to the home. A door opens to the conservatory, currently utilised as a dining room, providing a bright and airy space to enjoy meals with family and friends, with direct access to the rear garden, which boasts a larger-than-average size, offering ample room for outdoor activities and relaxation. Ascending to the first floor, you'll find two well-appointed bedrooms, providing cosy retreats for rest and relaxation, along with a conveniently located bathroom. To the front of the property, off-road parking is provided via a driveway, accommodating multiple vehicles with ease.
Don't miss out on the opportunity to make this charming property your own. Call us today on to schedule a viewing and take the first step towards owning your dream home!
Entrance
Entered via PVC door with glass panel, painted walls, textured ceiling, tiled flooring, radiator, storage cupboard, window to side.
Kitchen
Range of wall and base units, stainless steel sink unit with mixer tap set upon complimenting work surface, space for gas cooker, space for white goods, wall mounted boiler, tiled splash backs, tiled flooring, painted walls, textured ceiling.
Living Room (3.78m Max x 4.78m Max (12' 05" Max x 15' 08" Max))
Window to rear aspect, painted walls, textured celling with coving, carpet flooring, iron wrap around staircase, fireplace set upon marble hearth, wooden door opening into conservatory.
Conservatory (2.31m Max x 2.90m Max (7' 07" Max x 9' 06" Max))
Windows to rear aspect, vinyl flooring, door leading to enclosed rear garden.
Rear Garden
Generously sized enclosed rear garden, patio area with remainder laid to lawn, boarder to surround with shrubs, space for large shed, side access.
Landing
Carpet staircase, carpet flooring, painted walls, textured ceiling, access to loft.
Bedroom 1 (2.51m Max x 3.78m Max (8' 03" Max x 12' 05" Max))
Window to rear aspect, carpet flooring, painted walls, textured ceiling, radiator.
Bedroom 2 (2.26m Max x 3.78m Max (7' 05" Max x 12' 05" Max))
Window to front aspect, laminate flooring, painted walls, textured ceiling, radiator, storage cupboard.
Bathroom (1.35m Max x 2.13m Max (4' 05" Max x 7' 00" Max))
Suite comprising of panelled bath with mixer tap, wall mounted electric shower, pedestal wash hand basin, vinyl floor, tiled walls, textured ceiling, radiator, window to rear aspect.
Property info
For more information about this property, please contact
Northover and Williamson Estate Agents, CF3 on +44 29 2227 9364 * (local rate)
Disclaimer
Property descriptions and related information displayed on this page, with the exclusion of Running Costs data, are marketing materials provided by Northover and Williamson Estate Agents, and do not constitute property particulars. Please contact Northover and Williamson Estate Agents for full details and further information. The Running Costs data displayed on this page are provided by PrimeLocation to give an indication of potential running costs based on various data sources. PrimeLocation does not warrant or accept any responsibility for the accuracy or completeness of the property descriptions, related information or Running Costs data provided here.



























.png)


