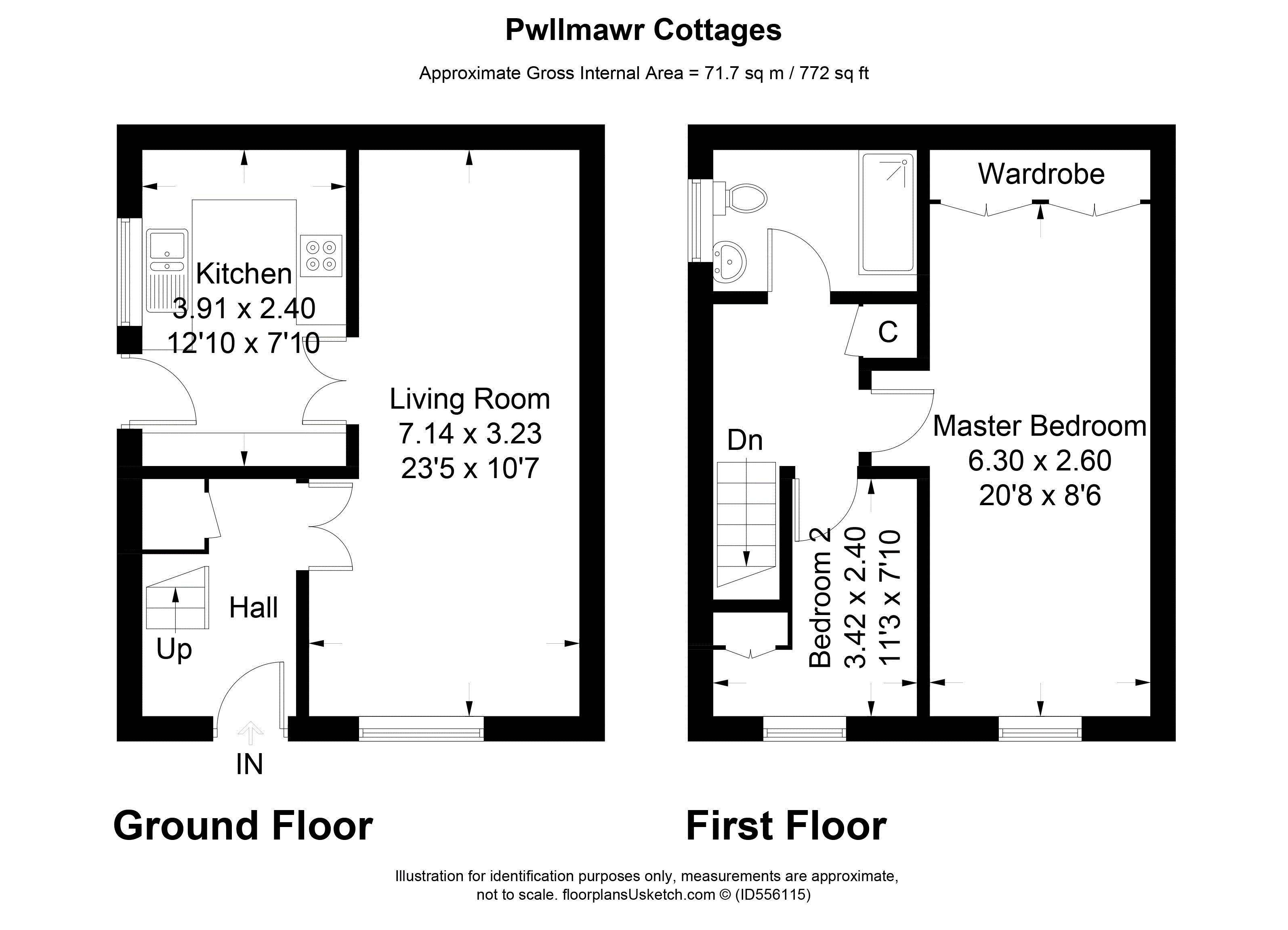Semi-detached house for sale in Wentloog Road, Rumney, Cardiff CF3
* Calls to this number will be recorded for quality, compliance and training purposes.
Property features
- Semi Detatched
- Two Bedrooms
- Beautifully Presented
- Large Living Room
- Allocated Off Road Parking to the Rear
- Side Courtyard
Property description
Immaculately presented, this charming and generously proportioned two-bedroom cluster house. Meticulously upgraded and refurbished to an exceptional standard, every detail has been carefully considered, including the installation of a well appointed kitchen and replacement windows.
Strategically located close to the A48/M4 junction and boasting excellent transport connections to the City Centre, convenience is paramount. Moreover, its proximity to many local amenities, including a supermarket, further local shops, doctors practice, pharmacy and post office, enhances everyday living.
The 19 ft master bedroom is adorned with bespoke Sharps fitted wardrobes, optimising space and storage solutions. The second bedroom enjoys built in storage also.
Outside, the meticulously manicured stepped front garden exudes curb appeal, while the paved side courtyard offers a tranquil outdoor retreat. A designated parking space for one car is conveniently situated at the rear of the property.
It's worth noting that while this home doesn't feature a traditional rear garden, the thoughtful design of cluster houses ensures a low-maintenance lifestyle without compromising on quality or comfort.
Entrance Hall
Property entered via a recently upgraded part glazed door with matching glazed side panel. Radiator. Under stairs storage cupboard. Laminate flooring. Staircase to the first floor. Door to living room.
Living Room (7.14m x 3.23m)
Large 23 foot living room with continuation of laminate flooring. PVC double glazed window to the front. Two radiators. Solid oak fire surround with electric fire and granite hearth. Door leading to kitchen
Kitchen (3.89m x 2.4m)
Stunning recently replaced well appointed kitchen with a range of wall and base units with attractive worktops over. One a half bowl black granite sink with drainer and mixer tap. Cream gloss brick style ceramic tile splash backs. Integrated electric oven with gas hob above and extractor hood over. Integrated fridge freezer. Space for washing machine and tumble dryer. PVC window to the side and half glazed door leading to the side courtyard.
Landing
Approached via carpeted staircase. Continuation of carpet throughout landing. PVC double glazed window to the side aspect. Airing cupboard housing combination boiler still within warranty and serviced annually by British Gas. Loft hatch with pull down ladder to the attic space which is fully insulated and boarded.
Bedroom One
6.3m( min) x 2.3m - Newly fitted window to the front aspect. Laminate flooring. Radiator. Newly fitted Sharps wardrobes along the width of the rear wall.
Bedroom Two (3.38m x 2.4m)
Newly fitted window to the front aspect. Laminate flooring. Radiator. Useful built in storage cupboard over stairs.
Bathroom (2.6m x 1.83m)
Obscured double glazed window to the side. Fully tiled walls. Walk in shower with grab rails. W.C. Wash hand basin set in vanity unit.
Outside
To the front is a very well maintained stepped garden with low wrought iron gate. Gated access to the side courtyard
To the side a paved and enclosed courtyard will wall surround boundary.
Parking space to the rear of the property.
No rear garden due to the nature of the design of cluster houses.
For more information about this property, please contact
Hogg & Hogg, CF23 on +44 29 2227 6238 * (local rate)
Disclaimer
Property descriptions and related information displayed on this page, with the exclusion of Running Costs data, are marketing materials provided by Hogg & Hogg, and do not constitute property particulars. Please contact Hogg & Hogg for full details and further information. The Running Costs data displayed on this page are provided by PrimeLocation to give an indication of potential running costs based on various data sources. PrimeLocation does not warrant or accept any responsibility for the accuracy or completeness of the property descriptions, related information or Running Costs data provided here.































.png)