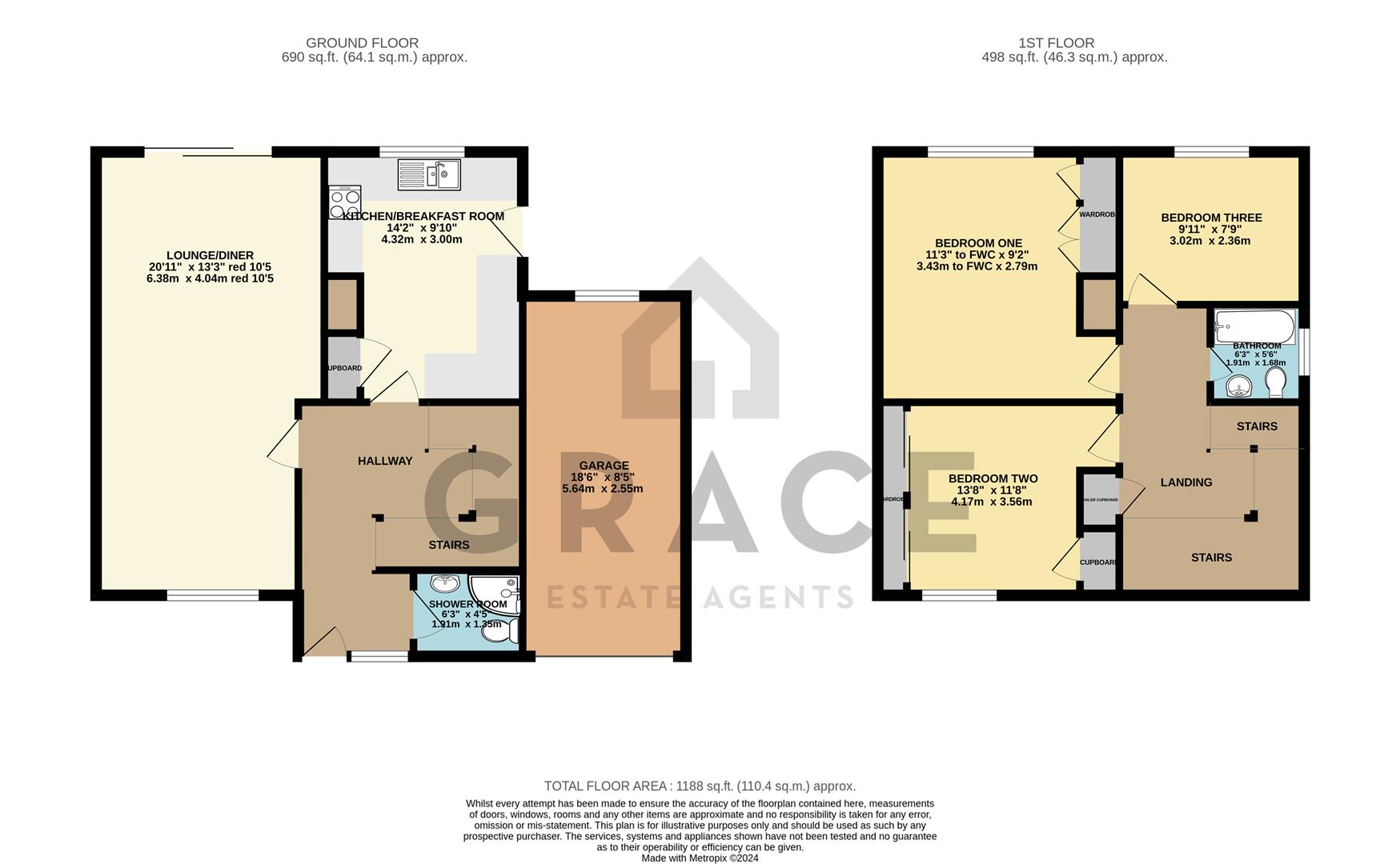Detached house for sale in Belmont Road, Ipswich IP2
* Calls to this number will be recorded for quality, compliance and training purposes.
Property features
- Chain free
- Detached house
- Large entrance hall
- Ground floor shower room
- 20'11 lounge/diner
- Fitted kitchen/breakfast room
- Three sizeable bedrooms
- Family bathroom
- Generous rear garden
- Ample off road parking and garage
Property description
Chain free: A great opportunity to acquire this spacious three bedroom detached house located on a generous plot, close to local shops, schools, supermarkets and the Copdock interchange with its access to the A12/A14.
Property:
Chain free: We have pleasure in offering for sale this well proportioned three bedroom detached house located close to those everyday facilities. This family home has most modern features to include:- gas to radiator central heating, double glazing, patio doors to garden, fitted kitchen, spacious entrance area and two bathrooms to name just a few. The accommodation comprises:- entrance hallway, shower room, lounge /diner and kitchen. The first floor is accessed via an open tread staircase to a landing that leads to three good sized bedrooms and a family bathroom. The plot is impressive with the front having a large block paved driveway with access to a car port to one side and a garage to the other. The rear garden is also sizeable with patio and a good expanse of lawn.
Council Tax: Band D
Ipswich
Location:
The property is located in a sought after location situated to the South West of Ipswich offering a large array of amenities including local shops, supermarkets, takeaways, doctors surgeries, schools and regular bus routes. The property is ideally located for access to Suffolk One college, the A12 / A14 commuter road links, Copdock Interchange and Tesco Superstore and has regular bus links into the town centre.
Entrance Hallway:
Double glazed entrance door to:- two frosted side panels to front elevation, radiator, open tread staircase to first floor landing, large alcove area under stairs.
Shower Room: (1.91m x 1.35m (6'3 x 4'5))
Double glazed frosted to window to front elevation, low level WC, wash hand basin with vanity unit under, corner shower with shower unit and curved screen doors, courtesy light/shaver socket, heated towel radiator, tiled walls and tiled flooring.
Lounge/Diner: (6.38m x 4.04m red 3.18m (20'11 x 13'3 red 10'5))
Double glazed window to front elevation, radiator, fire surround with inset electric fire and double glazed patio doors to rear garden.
Kitchen/Breakfast Room: (4.32m x 3.00m (14'2 x 9'10))
Double glazed window to rear elevation, radiator, stainless steel one and a quarter bowl inset sink unit inset to work top, a range of floor standing cupboards drawers and units with adjacent work tops, wall mounted matching cupboards, Neff filter hood over four ring electric hob, Neff electric double oven inset to tall standing unit, courtesy unit lighting, breakfast bar area, integrated fridge /freezer, built in pantry cupboard and wood laminate tile effect flooring.
Landing:
Access to loft space with loft ladder, and built in airing cupboard housing wall mounted gas boiler and hot water cylinder.
Bedroom One: (3.43m to fwc x 2.79m (11'3 to fwc x 9'2))
Double glazed window to rear elevation, radiator and fitted wardrobe cupboards.
Bedroom Two: (4.17m x 3.56m (13'8 x 11'8))
Double glazed window to front elevation, radiator, built in storage cupboard and a range of fitted wall to wall wardrobe cupboards with sliding doors.
Bedroom Three: (3.02m x 2.36m (9'11 x 7'9))
Double glazed window to rear elevation and radiator.
Bathroom: (1.91m x 1.68m (6'3 x 5'6))
Double glazed frosted window to side elevation, radiator, low level WC with concealed cistern, wash hand basin inset to vanity cupboard, strip light/shaver socket, panel bath with mixer tap, and shower unit over with shower screen tiled walls and tiled flooring.
Front Garden:
Open plan driveway laid mainly to Herringbone style block paving, flower bed, access to covered car port area behind gates and access to garage.
Rear Garden:
Of generous size good sized paved patio, laid mainly to lawn with established trees plants and shrubs, covered area to back door and further storage side area.
Garage: (5.64m x 2.57m (18'6 x 8'5))
Up and over door, meters, power and lighting.
Property info
For more information about this property, please contact
Grace Estate Agents, IP1 on +44 1473 679198 * (local rate)
Disclaimer
Property descriptions and related information displayed on this page, with the exclusion of Running Costs data, are marketing materials provided by Grace Estate Agents, and do not constitute property particulars. Please contact Grace Estate Agents for full details and further information. The Running Costs data displayed on this page are provided by PrimeLocation to give an indication of potential running costs based on various data sources. PrimeLocation does not warrant or accept any responsibility for the accuracy or completeness of the property descriptions, related information or Running Costs data provided here.





































.png)
