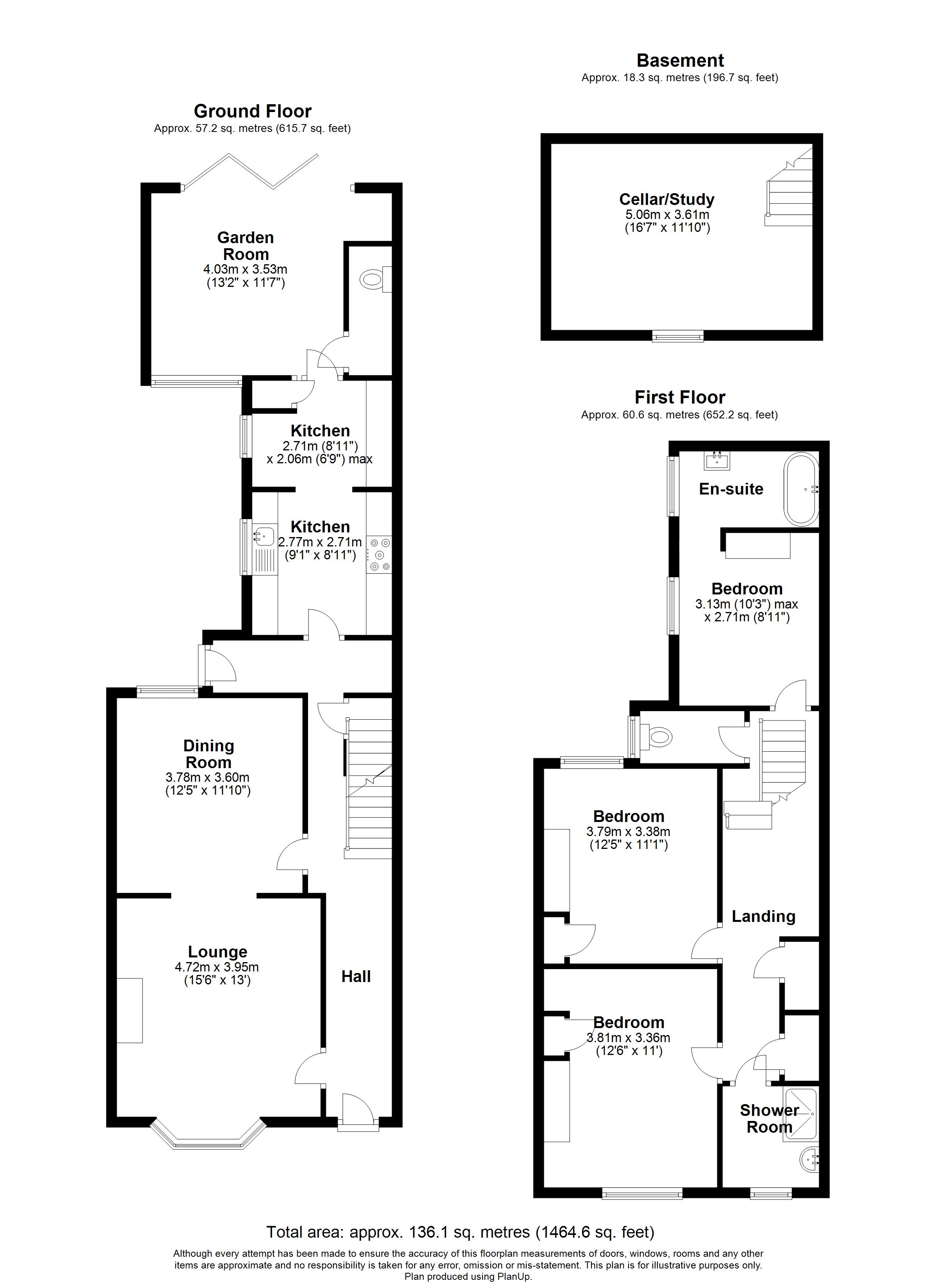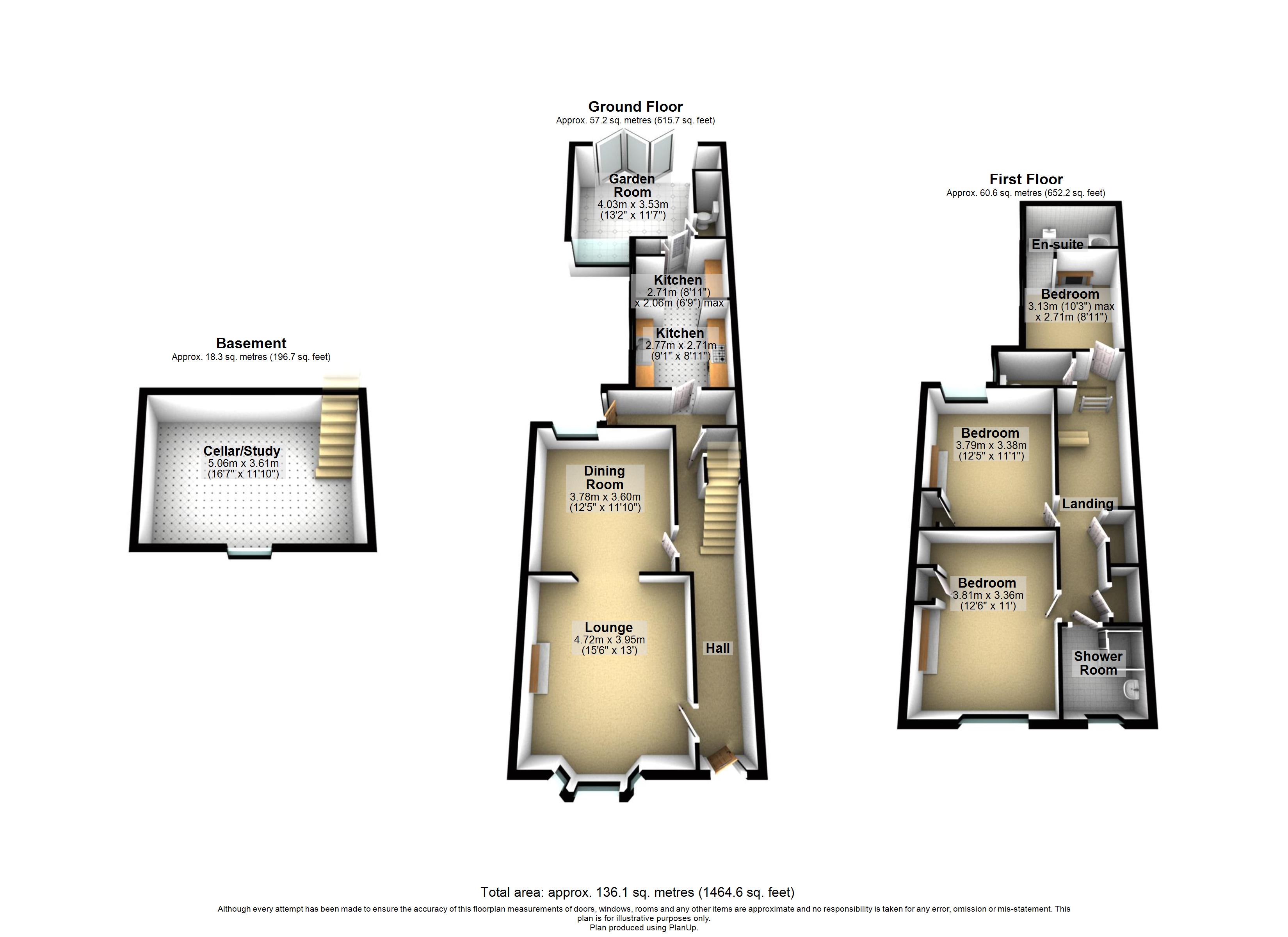End terrace house for sale in London Road, Ipswich, Suffolk IP1
* Calls to this number will be recorded for quality, compliance and training purposes.
Property features
- Period Property Built 1880’s
- End of Terrace House
- Three Double Bedrooms
- Open Plan Lounge/Dining Room
- Garden Room
- Shower Room & En-Suite Bathroom
- Off-Road Parking to Front
- Non-Overlooked & Private Rear Garden
Property description
This substantial three bedroom end of terrace house, built in the late 1880’s, is situated close to Ipswich town centre and offers good access out to the train station. This period property is packed full of character features including sash windows, stripped wood flooring, and original fireplaces; has been extended to the rear creating a garden room; and benefits from a well-stocked and mature rear garden and off-road parking for two / three cars to the front. The accommodation comprises entrance hall; cellar / work-from-home office; lounge which opens through to the dining room; kitchen which is sectioned into two parts; garden room which is the extended part of the house; ground floor cloakroom; first floor landing; shower room and separate cloakroom; and three double bedrooms, one of which has an en-suite bathroom.
The county town of Ipswich offers a range of local amenities including schools, university, shops, doctors, dental surgeries, hospital, two theatres, parks including the popular Orwell Country Park, recreational facilities, and mainline railway station providing direct links to London Liverpool Street Station. The vibrant waterfront has undergone an extensive rebuilding and gentrification programme and now boasts some fashionable bars and restaurants, together with the University of Suffolk.
Council tax band: C
EPC Rating: E
Outside - Front
There is off-road parking for two / three cars, mature hedge borders, and gated side access to the rear garden.
Entrance Hall
Radiator; stripped wood flooring; stairs to the first floor; door down to the cellar; and access to the lounge, dining room and inner lobby.
Cellar (5.05m x 3.6m)
The cellar is currently set up as an office and is heated with power and light connected and has a window.
Lounge (4.72m x 3.96m)
Bay with three sash windows to the front aspect, radiator, stripped wood flooring, open fireplace, and opens through to:
Dining Room (3.78m x 3.6m)
Sash window to the rear aspect, original fireplace, radiator, and built-in shelving and storage.
Inner Lobby
Door opening out to the rear garden, built-in cupboard, and door through to:
Kitchen (First Section) (2.77m x 2.72m)
Fitted with a range of matching eye and base level units; roll edge work surfaces; inset sink and drainer; tiled splash backs; integrated dishwasher, pull-out bin storage, and Smeg range style cooker with extractor hood over; tiled flooring; window to the side aspect; and opens through to:
Kitchen (Second Section) (2.72m x 2.06m)
Fitted with a range of matching eye and base level units, roll edge work surfaces, tiled splash backs, space for American style fridge freezer, cupboard housing the boiler, radiator, window to the side aspect, and door through to:
Garden Room (4.01m x 3.53m)
Window to the rear aspect, bi-fold doors opening out to the rear garden, recess with space for washing machine and tumble dryer, and door through to:
Cloakroom
Low-level WC.
First Floor Landing
Two built-in cupboards; radiator; loft access; and doors to the cloakroom, bedrooms and shower room.
Cloakroom
Low-level WC, tiled walls and floor, and obscure window to the side aspect.
Bedroom (3.8m x 3.35m)
Sash window to the front aspect, radiator, and original fireplace.
Bedroom (3.78m x 3.38m)
Sash window to the rear aspect, stripped wood flooring, original fireplace, and built-in wardrobe.
Bedroom (3.12m x 2.72m)
Sash window to the side aspect, radiator, original fireplace, and access through to:
En-Suite Bathroom
Two piece suite comprising freestanding bath and pedestal hand wash basin, stripped wood flooring, and sash window to the side aspect.
Shower Room
Two piece suite comprising large walk-in shower cubicle and pedestal hand wash basin, radiator, tiled walls and floor, and sash window to the front aspect.
Outside – Rear
The wonderful garden is non-overlooked and private; predominantly laid to lawn and well-stocked with a variety of mature trees, hedging, shrubs and flowerbeds; patio area; two sheds to remain; and chicken run.
Property info
For more information about this property, please contact
Palmer & Partners, Suffolk, IP1 on +44 1473 679551 * (local rate)
Disclaimer
Property descriptions and related information displayed on this page, with the exclusion of Running Costs data, are marketing materials provided by Palmer & Partners, Suffolk, and do not constitute property particulars. Please contact Palmer & Partners, Suffolk for full details and further information. The Running Costs data displayed on this page are provided by PrimeLocation to give an indication of potential running costs based on various data sources. PrimeLocation does not warrant or accept any responsibility for the accuracy or completeness of the property descriptions, related information or Running Costs data provided here.





































.png)
