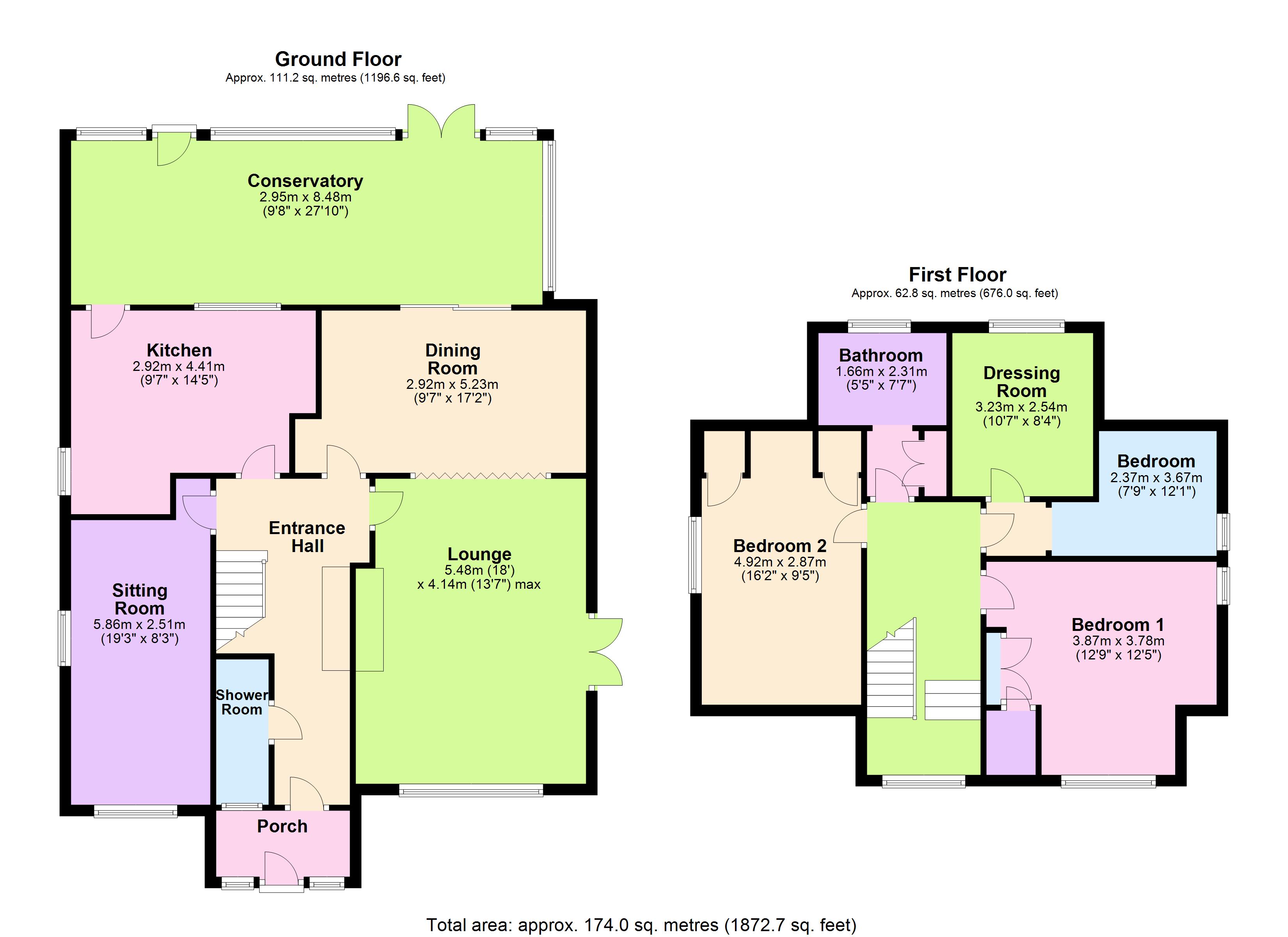Detached house for sale in Blow Row, Epworth, Doncaster DN9
* Calls to this number will be recorded for quality, compliance and training purposes.
Property features
- Located in the heart of Epworth
- 3 bedroom detached house
- Reception Hall / Shower room / Living room
- Dining room / Sitting room / Dining Kitchen / Conservatory/Sunroom
- Landing / 3 bedrooms / Bathroom
- Bedroom with dressing room area and claw foot bath
- Well established attractive gardens
- Attached double garage and off road parking
- Well placed for local amenities / No chain!
- Contact Agents for a viewing!
Property description
3 bedroom detached house with elevated views. Offering versatile living accommodation. Additional features throughout! Viewing is highly recommended!
The property A unique opportunity to purchase this much loved family home located in the popular historic market town of Epworth offering versatile living accommodation. With an elevated position from the first floor providing views across Epworth and beyond. This delightful property has so much to offer benefitting from additional features throughout. Briefly comprising entrance porch, reception hallway, shower room, living room, dining room, sitting room, dining kitchen, conservatory/sun room. First floor split level landing, family bathroom, three bedrooms, one having a dressing room and claw foot bath. To the front of the property there is a hedge boundary and off road parking for several vehicles and a low maintenance garden. To the side of the property there is an attached double garage. The rear garden benefits from established shrubs and trees with borders. There is also a patio area ideal for entertaining with a lovely grassed lawn. To appreciate what this superb property has to offer an early viewing is highly recommended. No Chain! Contact Agents for a viewing!
Entrance porch Side facing window and front facing entrance door with side screen. Tiled floor. Personal window and door leading into:-
reception lobby Staircase leading of to first floor landing and bedrooms. Stone feature wall with display. Radiator.
Shower room Front facing window. Hand wash basin and WC. Shower cubicle. Tiled floor. Electric heater.
Living room 17' 11" x 12' 5" (5.483m x 3.790m) Front facing window and side facing French doors. Windows to patio. Gas fire stove positioned in recess with oak fireplace surround and slate style tiled hearth. Television point. Radiator. Oak bi-folding doors opening up onto the:-
dining room 17' 1" x 9' 6" (5.226m x 2.921m) Rear facing patio doors leading to the conservatory/sun room. Radiator.
Sitting room 20' 3" x 8' 2" (6.182m x 2.513m) Double aspect windows. Feature brick fireplace with beamed mantle and brick hearth. Fitted floor to ceiling cupboards. Fitted book/display shelving. Television point. Radiator.
Dining kitchen 14' 1" x 12' 0" (4.298m x 3.671m) Side facing window, rear facing window and door leading into the conservatory/sun room. Extensively fitted base and wall units with drawers and glass fronted cupboards. Worktop incorporating one and half bowl with mixer taps and tiled walls. Four ring gas hob with extractor fan above. Built in oven and separate grill. Larder storage. Provision for whitegoods. Laminate flooring. Radiator.
Conservatory/sun room 27' 9" x 9' 8" (8.480m x 2.951m) Exposed brick walls. Rear and side facing windows. Personal door and addition French doors giving access to enclosed paved yard. Fitted base unit with single stainless steel bowl with double drainer. Tiled display/top bar. Provision for washing machine. Tiled floor. Sky opening light windows. Radiators.
Landing Split level with front facing window and window seat. Loft access.
Bedroom 1 13' 8" x 12' 7" (4.190m x 3.858m) Double aspect window. Built-in wardrobes and storage cupboard. Radiator.
Bedroom 3 13' 8" x 7' 9" (4.190m x 2.367m) Side facing window. This bedroom is converted into bedroom and dressing room with rear facing window in dressing area. Fitted floor to ceiling wardrobes. Free standing claw foot bath with central telephone taps. Radiators.
Bedroom 2 16' 1" x 9' 4" (4.916m x 2.868m) Side facing window. Built-in wardrobes with recess dressing table. Radiator
bathroom 9' 10" x 7' 6" (3.018m x 2.303m) Rear facing high level window. Low level pedestal hand wash basin, WC and bath. Built in storage. Tiled walls. Radiator.
Outside To the front of the property there is a hedge boundary and off road parking for several vehicles and a low maintenance garden. To the side of the property there is an attached double garage. The rear garden benefits from established shrubs and trees with borders. There is also a patio area ideal for entertaining with a lovely grassed lawn.
Property info
For more information about this property, please contact
Keith Clough Estate Agents, DN9 on +44 1427 360944 * (local rate)
Disclaimer
Property descriptions and related information displayed on this page, with the exclusion of Running Costs data, are marketing materials provided by Keith Clough Estate Agents, and do not constitute property particulars. Please contact Keith Clough Estate Agents for full details and further information. The Running Costs data displayed on this page are provided by PrimeLocation to give an indication of potential running costs based on various data sources. PrimeLocation does not warrant or accept any responsibility for the accuracy or completeness of the property descriptions, related information or Running Costs data provided here.






































.png)