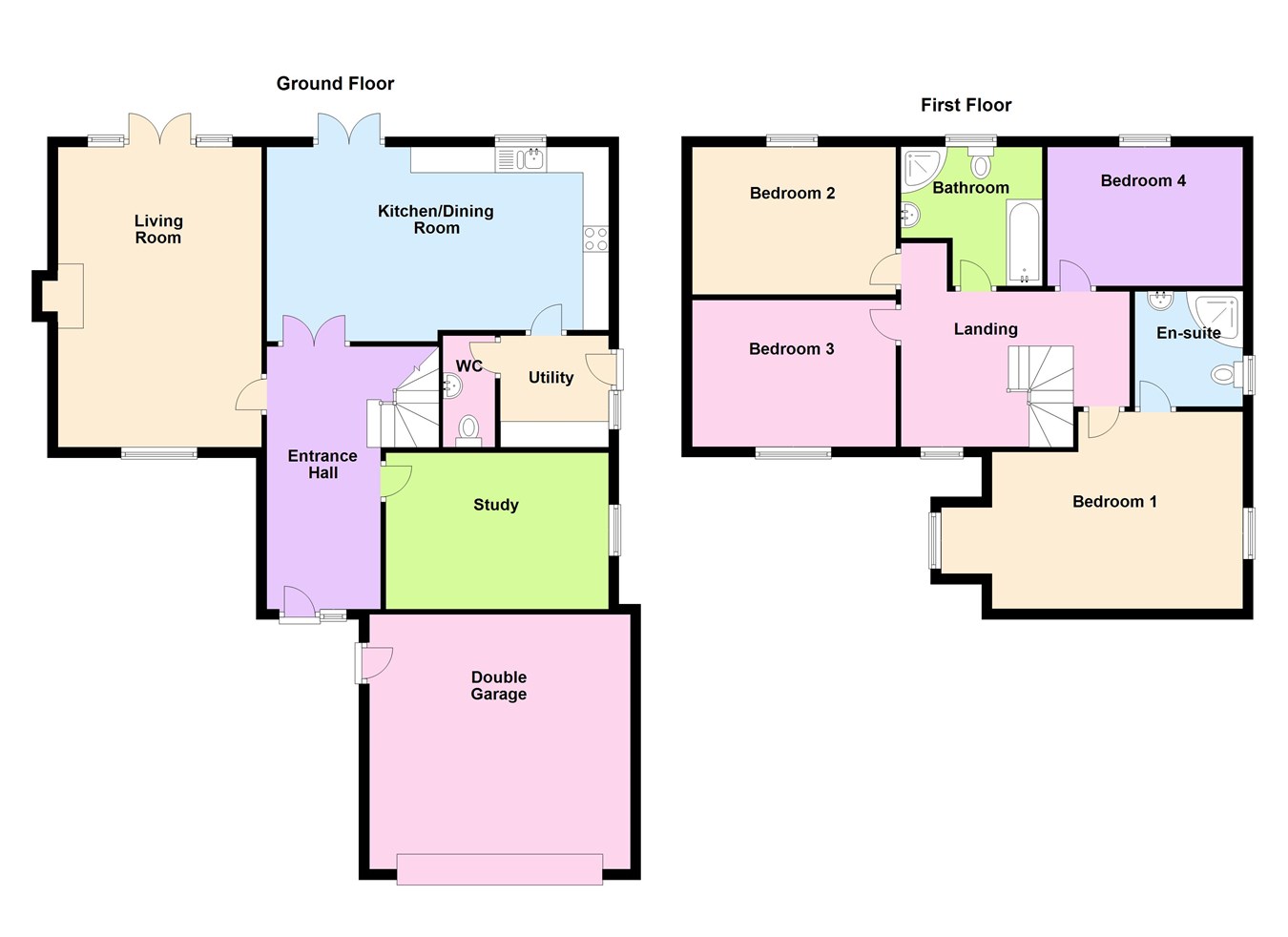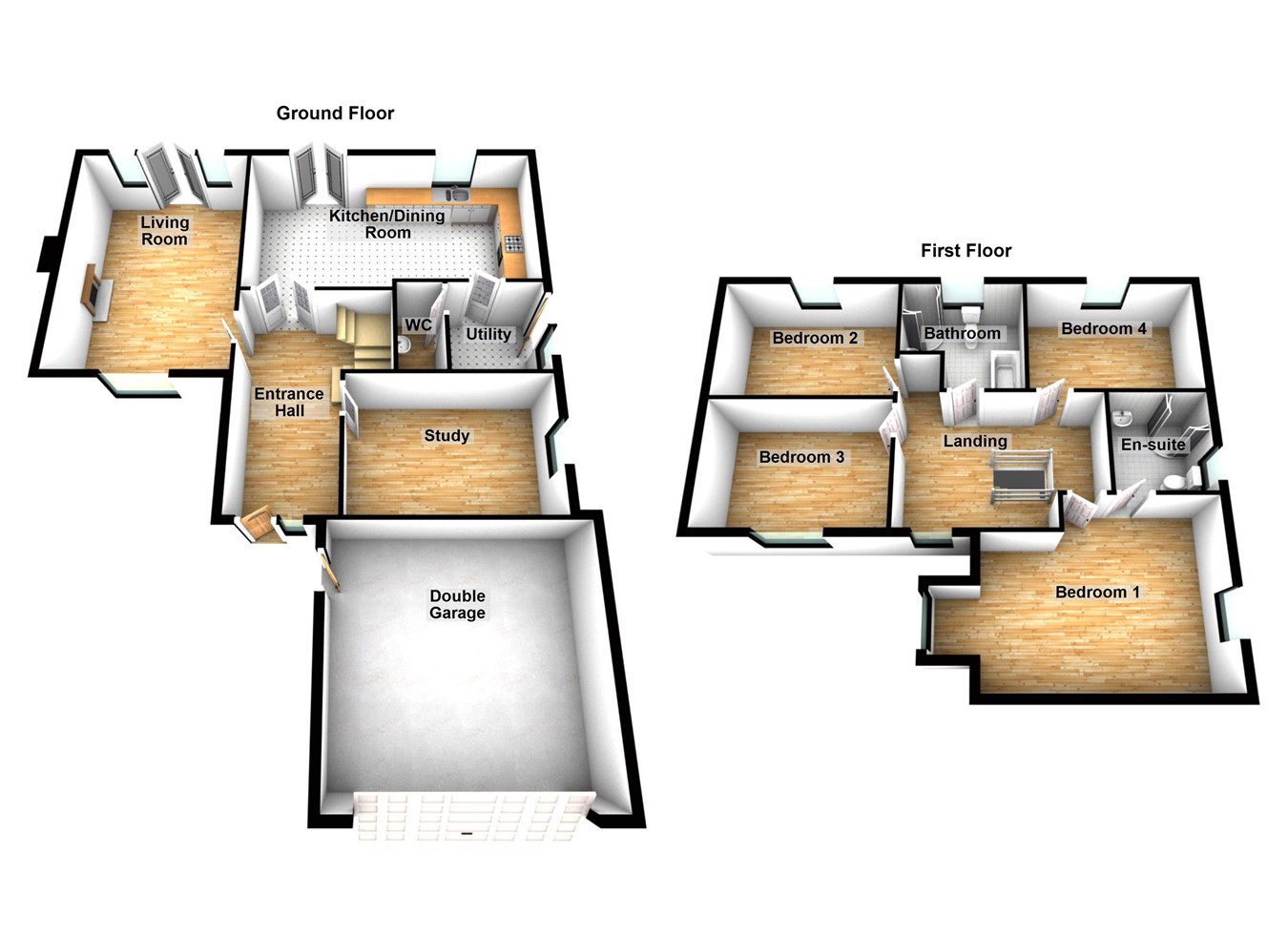Detached house for sale in Somerby Drive, Owston Ferry DN9
* Calls to this number will be recorded for quality, compliance and training purposes.
Property features
- A brand new detached house
- Highly desirable select development position
- Option to personalise (subject to discussions with the builder)
- 2 reception rooms
- Open plan dining kitchen
- 4 double bedroom with A master en-suite
- Front driveway & double garage
- Enclosed gardens
- 10 year structural warranty
Property description
Central entrance hallway
3.33m x 5.11m (10’ 11” x 16 ‘9”). With front entrance door and adjoining window, return staircase allowing access to the first floor accommodation, access to the study, lounge and French doors through to the dining kitchen.
Study
4.33m x 3.05m (14’ 2” x 10’ 0”). With side uPVC double glazed window.
Main living room
3.95m x 5.81m (13’ 0” x 19’ 1”). Enjoying a dual aspect with front window and rear French doors with adjoining sidelights allowing access to the garden and feature fireplace.
Open plan dining kitchen
6.6m x 3.78m (21’ 8” x 12’ 5”). With rear uPVC double glazed French doors and rear window, to be fitted with a stylish kitchen and access through to;
Utility room
2.1 x 2.17m (6’ 11” x 7’ 1”). With side entrance door and window, matching furniture to the kitchen and access through to;
Cloakroom
To be fitted with a two piece suite comprising a low flush WC and wash hand basin.
Spacious galleried landing
4.3m x 3.95 (14’ 1” x 13’ 0”). With a front uPVC double glazed window and access to all four bedrooms and a bathroom.
Front master bedroom 1
4.86m x 3.85m (15’ 11” x 12’ 8”). Enjoying a dual aspect with windows to either side and access through to;
En-suite shower room
2.1m x 2.24m (6’ 11” x 12’ 8”). With side uPVC double glazed window and fitted with a shower suite comprising a low flush WC, wash hand basin and shower cubicle.
Rear bedroom 2
3.95m x 2.87m (13’ 0” x 9’ 5”). With rear uPVC double glazed window.
Bedroom 3
3.95m x 2.87m (13’ 0” x 9’ 5”). With front uPVC double glazed window.
Bedroom 4
3.76m x 2.71m (12’ 4” x 8’ 11”). With rear uPVC double glazed window.
Main family bathroom
2.76m x 2.71m (9’ 1” x 8’ 11”). With a rear uPVC double glazed window and a four piece comprise a low flush WC, wash hand basin, panelled bath and shower cubicle.
Outbuilding
The property enjoys an attached double garage measuring 5.07m x 4.96m (16’ 8” x 16’ 3”) with front vehicular entrance door and side personal door.
Grounds
To the front of the property is to be of soft landscaping with a paved driveway providing parking and access to the garaging and with matching access to the front entrance door. Perimeter pathways leads to the rear garden where there is a flagged patio and landscaped gardens.
For more information about this property, please contact
Paul Fox Estate Agents - Epworth, DN9 on +44 1427 360945 * (local rate)
Disclaimer
Property descriptions and related information displayed on this page, with the exclusion of Running Costs data, are marketing materials provided by Paul Fox Estate Agents - Epworth, and do not constitute property particulars. Please contact Paul Fox Estate Agents - Epworth for full details and further information. The Running Costs data displayed on this page are provided by PrimeLocation to give an indication of potential running costs based on various data sources. PrimeLocation does not warrant or accept any responsibility for the accuracy or completeness of the property descriptions, related information or Running Costs data provided here.

















.png)

