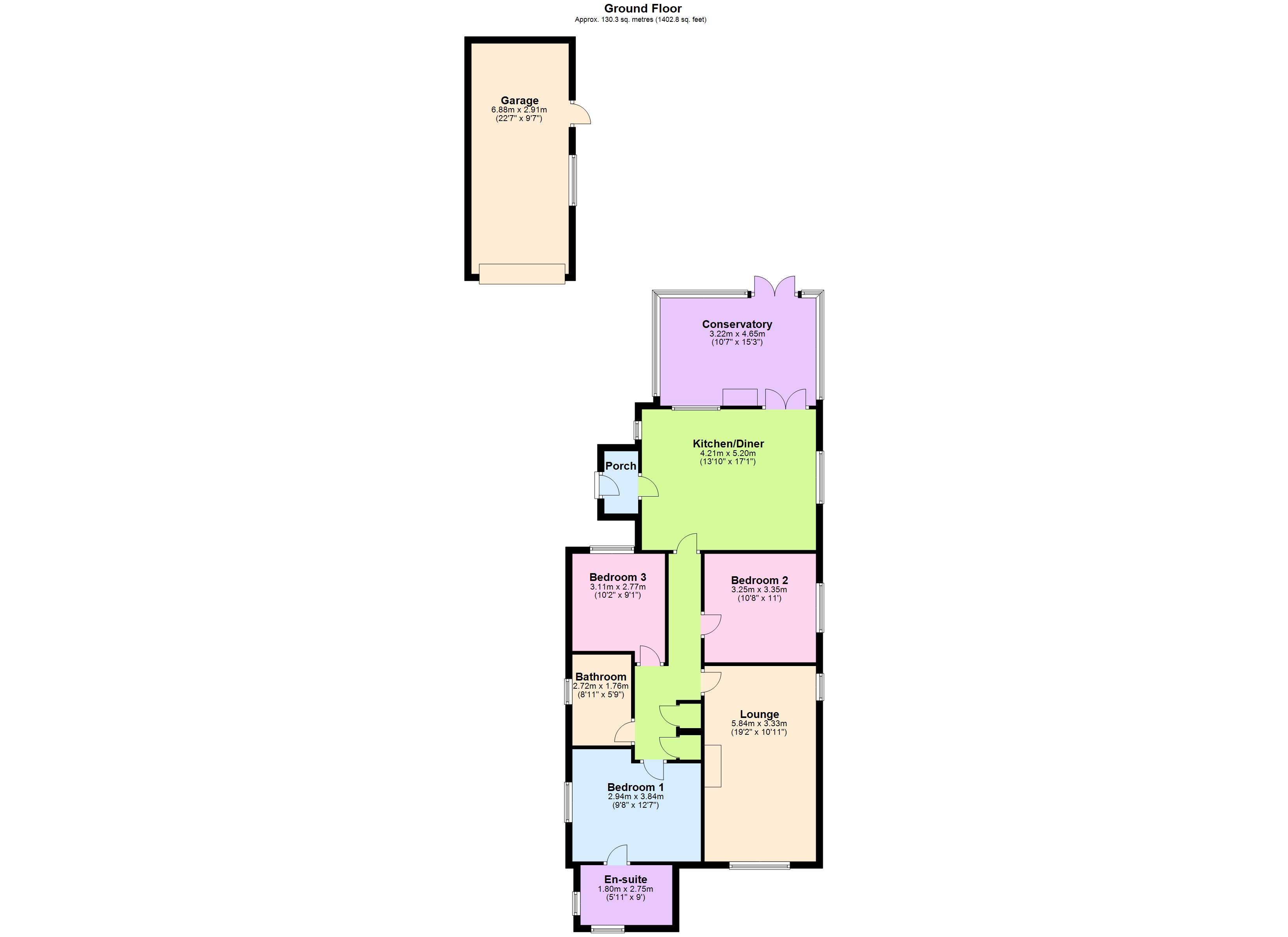Detached bungalow for sale in Tottermire Lane, Epworth, Doncaster DN9
* Calls to this number will be recorded for quality, compliance and training purposes.
Property features
- Detached Bungalow
- Conservatory
- Living Room
- Three Bedrooms
- Ensuite Shower Room
- Family Bathroom
- Upvc Double Glazed
- Gas Fired Central Heating
- Driveway & Garage
- Viewing Essential
Property description
Located in the historical market town of Epworth this immaculately presented detached bungalow is a credit to its current owners. Tastefully decorated and boasting quality fixtures and fittings throughout. Within walking distance to all local amenities and easily accessible to the M180 motorway network. Comprising of an entrance porch, dining kitchen, conservatory, inner hallway, living room, bedroom with ensuite facilities, two further bedrooms and family bathroom. Driveway with ample parking and detached garage. Rear lawned garden with patio area and open views over countryside. Upvc double glazed. Gas fired central heating. Viewing is essential. Contact agents for internal inspection.
Brick base porch Side facing entrance door gives access into the porch with side and rear facing windows. Tiled floor. Radiator. Personal door into the dining kitchen.
Dining kitchen 16' 11" x 13' 9" (5.176m x 4.210m) Triple windows. Newly fitted modern wall and base units with pan drawers. Worktop incorporating a single bowl drainer sink with mixer tap. Built in microwave, separate oven and grill and induction hob with extractor fan over. Integrated larder fridge, freezer, dish washer and washing machine. Tiled floor. Ceiling spot lights. Loft access. Radiator. French doors into the conservatory.
Conservatory 15' 2" x 10' 7" (4.642m x 3.231m) Brick base with triple windows, and rear facing French doors giving access to rear garden and patio area with open views. Raised brick and stone hearth with log burner. Exposed brick wall. Television point. Radiator
inner hallway Built in storage cupboards. Loft access. Radiator.
Living room 18' 8" x 10' 10" (5.706m x 3.322m) Front facing window and additional circular window. Electric fire with cream modern fireplace surround. Television point. Radiators.
Bedroom 1 12' 10" x 9' 6" (3.921m x 2.907m) Side facing window.Fitted wardrobes with matching bedside drawers with display top. Television point. Radiator.
Ensuite 9' 0" x 5' 10" (2.753m x 1.796m) Front and side facing windows. Fitted suite comprising of a low level WC, pedestal wash basin and corner shower cubicle. Tiled floor. Half tiled walls. Ceiling spotlights. Radiator.
Bedroom 2 10' 6" x 9' 7" (3.222m x 2.945m) Rear facing window. Radiator.
Bedroom 3 10' 9" x 10' 6" (3.302m x 3.225m) Side facing window.Radiator.
Bathroom 8' 11" x 5' 9" (2.720m x 1.763m) Side facing window.Fitted suite comprising of a low level WC, pedestal wash basin and p-shaped bath with shower over and side screen. Tied floor. Half tiled walls. Heated towel rail.
Outside The front of this property has a pebble driveway offering ample parking for several vehicles. To the side there is a lawned garden with mature shrubs and plants. The driveway extends to the side with additional parking and access to a detached garage. The rear garden is also lawned with mature shrubs and flower beds and a patio area all enclosed by a wooden fence boundary, External tap and lights.
Property info
For more information about this property, please contact
Keith Clough Estate Agents, DN9 on +44 1427 360944 * (local rate)
Disclaimer
Property descriptions and related information displayed on this page, with the exclusion of Running Costs data, are marketing materials provided by Keith Clough Estate Agents, and do not constitute property particulars. Please contact Keith Clough Estate Agents for full details and further information. The Running Costs data displayed on this page are provided by PrimeLocation to give an indication of potential running costs based on various data sources. PrimeLocation does not warrant or accept any responsibility for the accuracy or completeness of the property descriptions, related information or Running Costs data provided here.
































.png)