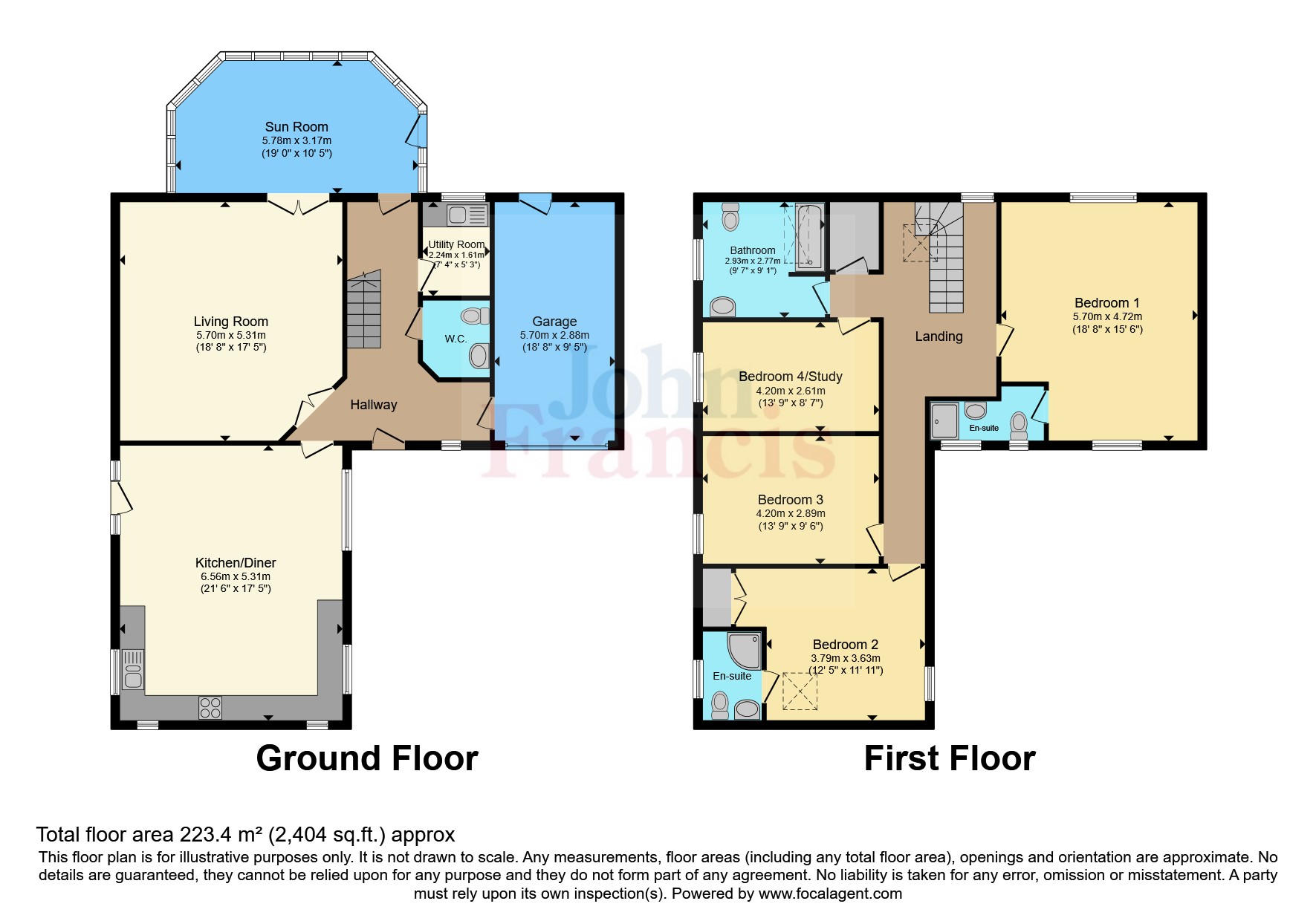Detached house for sale in Robeston Court, Robeston Wathen SA67
* Calls to this number will be recorded for quality, compliance and training purposes.
Property features
- Popular Village Location.
- Spacious Family Accommodation.
- Secluded Garden.
- Integrated Appliances.
Property description
****immaculate and individulally designed 4 bedroomed family home close to narberth****
Early viewing highly recommended to appreciate this superb, Architect Designed four double bedroomed Family property, on a small development of four properties, built 10 years ago to a high specification, full of character features, large picture windows from which to enjoy the beautiful rural views and sunrises.
Briefly the Large open Hallway, spacious Kitchen/Diner, dual aspect Living Room, Utility Room, Cloakroom, Sunroom, two double bedrooms Ensuite, a further two double bedrooms, one of which is currently used as a study, Family Bathroom, open Landing and Garage with internal door from hallway. Mature and private gardens with far reaching rural views.
Robeston Wathen is a small village, 2 miles from the Market Town of Narberth with its variety of amenities, independent shops, cafes, restaurants, Museum, Swimming Pool and Community Centre. The village also has a shop/garage, within easy access to the main A40 for ease of travel to larger towns of Haverfordwest or Carmarthen.
Hallway
Entered via a handsome part double glazed front door into a bright and spacious Hallway, tiled floor with under floor heating. Internal door access into integrated garage.
Kitchen Area (6.55m x 5.3m)
Double glazed window to side aspect, tiled flooring throughout, intgrated appliances, electric cooker & hob. Underfloor heating, a breakfast bar located in the middle with door leading into side garden.
Living Room (5.7m x 5.3m)
Double glazed window to side aspect, wood flooring throughout, electric fire, underfloor heaating.
Sun Room (5.8m x 3.18m)
Double glazed window to rear aspect, under floor heating, door leading into rear garden.
Utility Room (2.24m x 1.6m)
Double glazed window to side aspect, tiled flooring, single basin, plumbing for washing machine.
Downstairs W/C
Under floor heating, wash hand basin, W/C.
Bedroom 1 (5.7m x 4.72m)
Double glazed dual aspect windows to front and rear, carpet throughout, radiator.
En-Suite
Double glazed window to side, single wash hand basin, shower, W/C, tiled flooring throughout.
Bedroom 2 (3.78m x 3.63m)
Double glazed window to side aspect, carpet throughout, built-in wardrobes, velux window, radiator.
En-Suite
Double glazed window to side aspect, sink, toilet, shower.
Bedroom 3 (4.2m x 2.9m)
Double glazed window to rear, carpet throughout, radiator.
Bedroom 4/Study (4.2m x 2.62m)
Double glazed window to rear, carpet, single radiator.
Family Bathroom (2.92m x 2.77m)
Double glazed window to rear, oval wash hand basin, W/C, bath/shower, velux window.
Garage (5.7m x 2.87m)
Externally
To fore there is off road parking for several vehicles with access to the garage.
To rear and side, the garden is enclosed with side access from the front. Garden is mainly laid to lawn with a small patio area to rear and side.
Services
We are advised that mains Electric & Water are connected to the property. Oil fired central heating.
Council Tax Band - G
Property info
For more information about this property, please contact
John Francis - Narberth, SA67 on +44 1834 487001 * (local rate)
Disclaimer
Property descriptions and related information displayed on this page, with the exclusion of Running Costs data, are marketing materials provided by John Francis - Narberth, and do not constitute property particulars. Please contact John Francis - Narberth for full details and further information. The Running Costs data displayed on this page are provided by PrimeLocation to give an indication of potential running costs based on various data sources. PrimeLocation does not warrant or accept any responsibility for the accuracy or completeness of the property descriptions, related information or Running Costs data provided here.




























.png)
