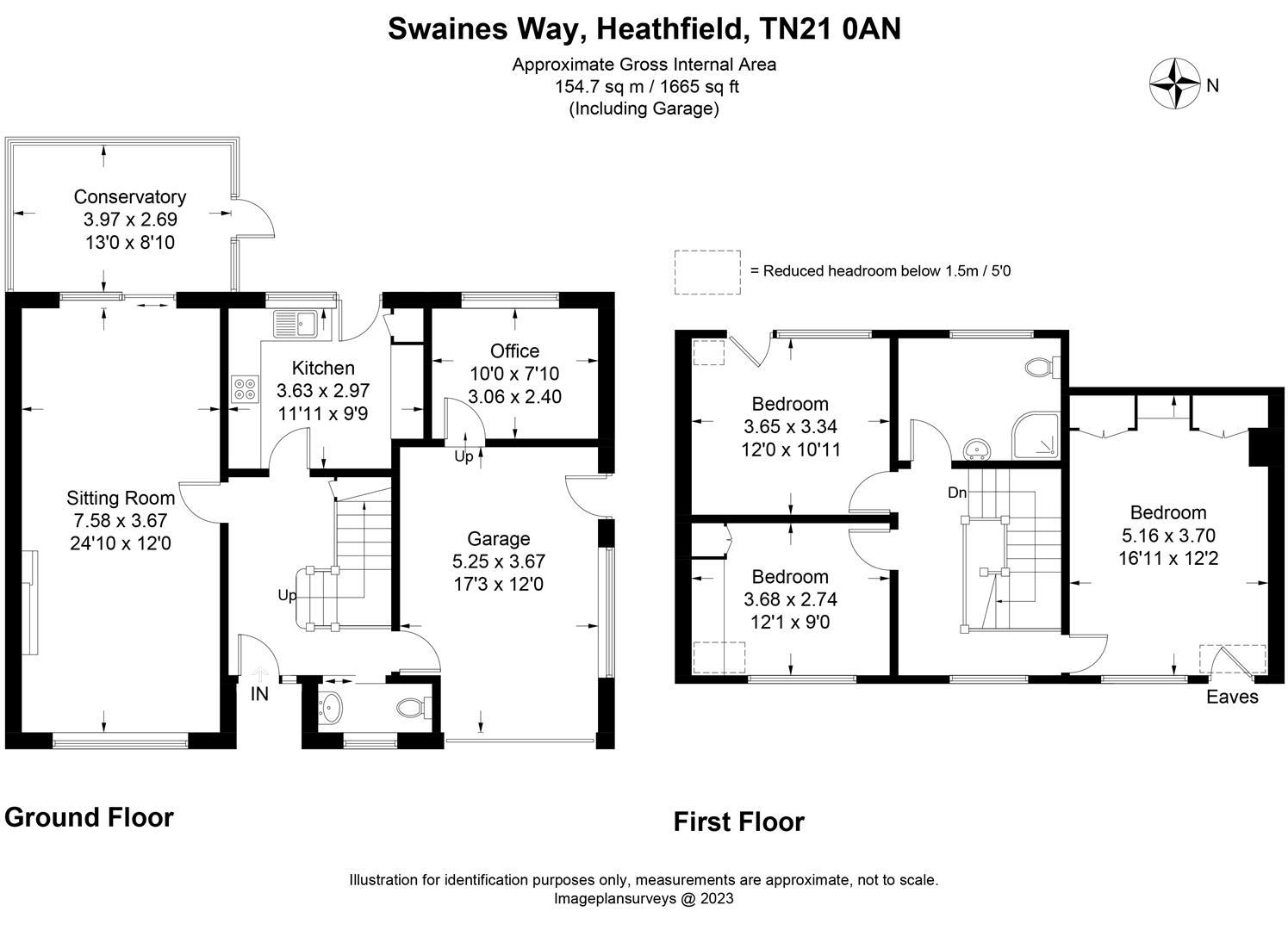Detached bungalow for sale in Swaines Way, Heathfield TN21
* Calls to this number will be recorded for quality, compliance and training purposes.
Property features
- Detached Family Home
- Three Double Bedrooms
- New Fitted Shower Room
- Double Glazed Throughout
- Chain Free
- Driveway & Garage
- Study/Office
- Conservatory
- West Facing Rear Garden
- Internal Viewing Highly Recommended
Property description
This charming detached 3-bedroom family home nestled in the highly sought-after location of Heathfield.
As you step through the inviting front door, you'll find yourself in a spacious entrance hall that sets the tone for the rest of the house.
To your right, a convenient downstairs w/c with wash hand basin. Continuing through the hallway, you'll discover access to the garage, which provides ample space for parking and storage.
A unique feature of this home is the study/office space situated towards the back of the garage, offering a private and quiet area.
Returning to the main hallway, on the left-hand side, an open-plan living room and dining room await.
This flowing space is bathed in natural light, creating a warm and welcoming atmosphere.
The double aspect windows not only provide an abundance of daylight but also lead out to the conservatory.
The conservatory serves as an extension of the living space and opens up to the expansive west-facing rear garden.
Back inside, the kitchen seamlessly connects to the hallway.
The kitchen boasts a tasteful design, with matching wall and base units that provide ample storage.
It is equipped with plumbing and space for essential appliances such as a washing machine and dishwasher, a fridge-freezer and the oven and extractor hood complete the cooking area.
There's even enough room for a small dining table.
As you ascend the staircase to the upper level, you'll discover three spacious double bedrooms.
The master bedroom is a true retreat, complete with fitted wardrobes that offer both storage and organization solutions.
The second bedroom also features fitted wardrobes, ensuring that storage remains a priority throughout the home.
The third double bedroom, positioned towards the rear of the property, offers versatility and flexibility.
Completing the upper level is the recently renovated shower room. This contemporary space is equipped with a wash hand basin and wc, and features an electric shower cubicle
This property is connected to all mains services. The gas central heating system ensures comfort during colder months, while the double glazed windows throughout maintain energy efficiency and reduce external noise.
In summary, this detached 3-bedroom family home in the sought-after location of Heathfield offers a harmonious blend of space, functionality, and tasteful design.
With its versatile living areas, beautifully landscaped garden, and convenient features, it presents a unique opportunity for a wonderful family lifestyle.
Location:
Quietly located just in front of the wonderful cuckoo line from Heathfield through to Polegate, great for walking, cycling or even a run, 11 miles in total.
The area is well served with amenities, schooling for all age groups, train stations at both Buxted and Stonegate are approximately 6 miles distance, both providing a service of trains to London.
The Spa town of Royal Tunbridge Wells with its excellent shopping, leisure and grammar schools is only approximately 16 miles distance with the larger coastal towns of both Brighton and Eastbourne being reached within approximately 45- and 35-minutes’ drive respectively.
Living Room (7.57m x 3.66m (24'10 x 12'0))
Kitchen (3.63m x 2.97m (11'11 x 9'9))
Office (3.05m x 2.39m (10'0 x 7'10))
Garage (5.26m x 3.66m (17'3 x 12'0))
Conservatory (3.96m x 2.69m (13'0 x 8'10))
Bedroom (3.66m x 3.33m (12'0 x 10'11))
Bedroom (3.68m x 2.74m (12'1 x 9'0))
Bedroom (5.16m x 3.71m (16'11 x 12'2))
Council Tax Band - D £2363
Property info
For more information about this property, please contact
Oakfield, TN21 on +44 1435 577546 * (local rate)
Disclaimer
Property descriptions and related information displayed on this page, with the exclusion of Running Costs data, are marketing materials provided by Oakfield, and do not constitute property particulars. Please contact Oakfield for full details and further information. The Running Costs data displayed on this page are provided by PrimeLocation to give an indication of potential running costs based on various data sources. PrimeLocation does not warrant or accept any responsibility for the accuracy or completeness of the property descriptions, related information or Running Costs data provided here.





























.png)

