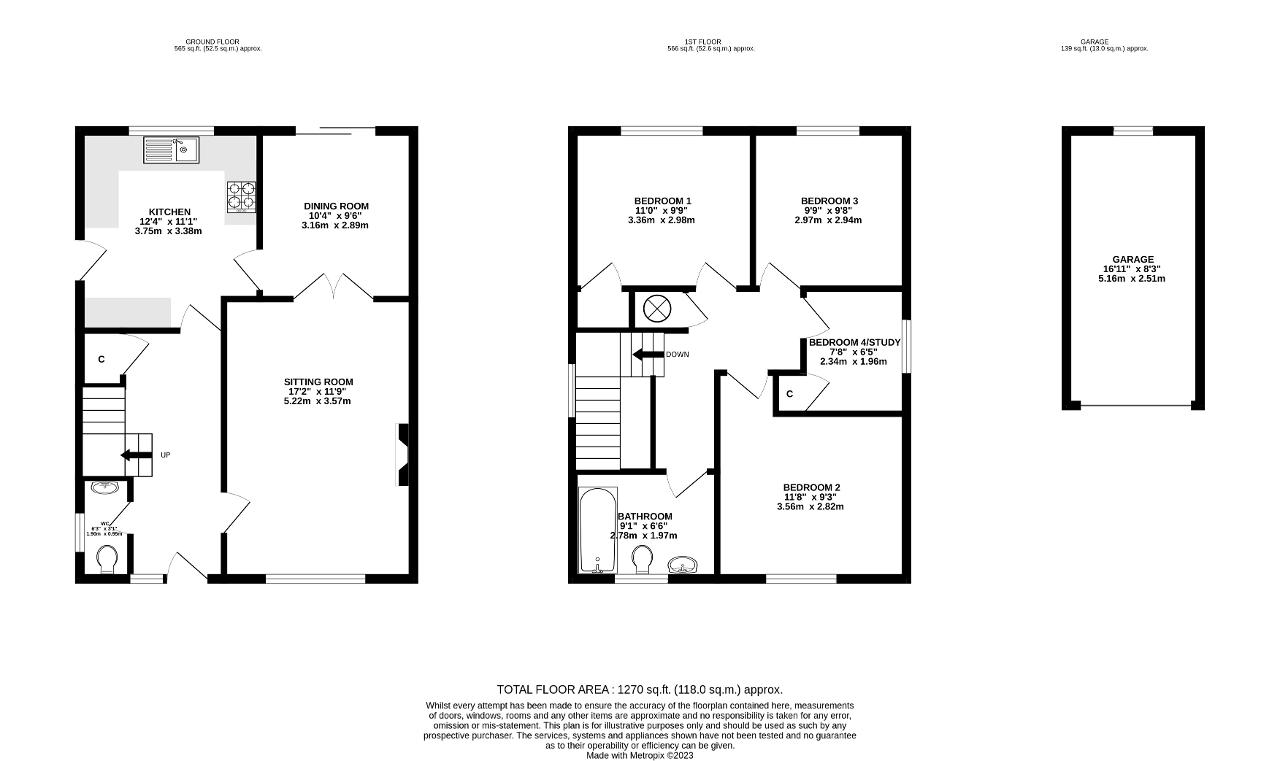Detached house for sale in Swaines Way, Heathfield, East Sussex TN21
* Calls to this number will be recorded for quality, compliance and training purposes.
Property features
- Detached well maintained family home
- Backing onto Cuckoo Trail
- Garage and Parking
- Secure good sized garden
- Potential to extend
- 4 Bedrooms
- Few minutes walk to Waitrose and shops
- Good local schools
- Main line station 15 minutes drive
Property description
Well maintained detached family house in extremely convenient location backing onto the Cuckoo Trail within a few minutes walk of the High Street and Waitrose. An unusually large hallway with a turned staircase leading to a galleried landing, is a lovely feature of the house and lets in a lot of light. Off the hallway is a cloakroom and a deep understairs storage cupboard. The sitting room and dining room are again very light due to a large window at the front, glazed doors between the two rooms and sliding patio doors out to the rear garden. There is a chimney breast, currently fitted with a coal effect gas fire but could have an open fire or woodburner with the correctly fitted flue. The kitchen is very well fitted with a range of wooden units, incorporated into which is an eye level double oven, gas hob, dishwasher, fridge/freezer and space for a washing machine, adjacent to a breakfast bar with storage cupboards below. The back door leads to a useful covered passageway between the house and the garage. On the first floor, the large landing has the airing cupboard with automatic light houses the water tank and immersion heater. The main bedroom is at the front of the house with room for a king size bed and there is plumbing in one corner for a wash basin. The second largest bedroom could also fit a king size bed and has built-in wardrobes. The third is a double room and the fourth a single bedroom with a deep fitted wardrobe. The family bathroom has a bath with a shower over, wash basin set into a vanity unit and w.c, storage cupboard and heated radiator/towel rail.
Outside: To the front is an area of lawn and the drive, providing parking for one car and leading to the detached single Garage with up and over door, power and light. Behind the garage is a patio which is very private and a pathway leading to steps up to the lawn. Fully enclosed with fencing and laurels, mature trees and shrubs. There is a shed and to one side of the house is a surprisingly large area which could be used for a greenhouse or workshop, extending the property (subject to pp) or further patio area. Services: Mains services, gas central heating and tax band D.
Agents Note:
Please note that these details have been prepared as a general guide and do not form part of a contract. We have not carried out a detailed survey, nor tested the services, appliances and specific fittings. Room sizes are approximate and should not be relied upon. Any verbal statements or information given about this property, again, should not be relied on and should not form part of a contract or agreement to purchase.
The house is at the end of Swaines Way in the cul de sac. To one side is a pathway leading to the Cuckoo Trail which is a useful cut through to Waitrose and the High Street, as well as being a pleasant walking and cycling route. Heathfield has good primary and secondary schooling, a good selection of local shops, amenities, clubs and medical facilities. A popular market town within easy access onto link roads, with bus routes to schools, Tunbridge Wells and Eastbourne. The nearest main line station is at Stonegate which is about a 15 minute drive.
Directions: From the centre of Heathfield, by the mini roundabout, turn down into Station Road. Continue to the traffic lights and turn right. Go past a small parade of shops and take the turning on the right into Ghyll Road. Take the third turning again into Swaines Way. Go almost to the end of the cul de sac and the house is on the right.
Property info
For more information about this property, please contact
Foresters, TN21 on +44 1435 577840 * (local rate)
Disclaimer
Property descriptions and related information displayed on this page, with the exclusion of Running Costs data, are marketing materials provided by Foresters, and do not constitute property particulars. Please contact Foresters for full details and further information. The Running Costs data displayed on this page are provided by PrimeLocation to give an indication of potential running costs based on various data sources. PrimeLocation does not warrant or accept any responsibility for the accuracy or completeness of the property descriptions, related information or Running Costs data provided here.



























.png)
