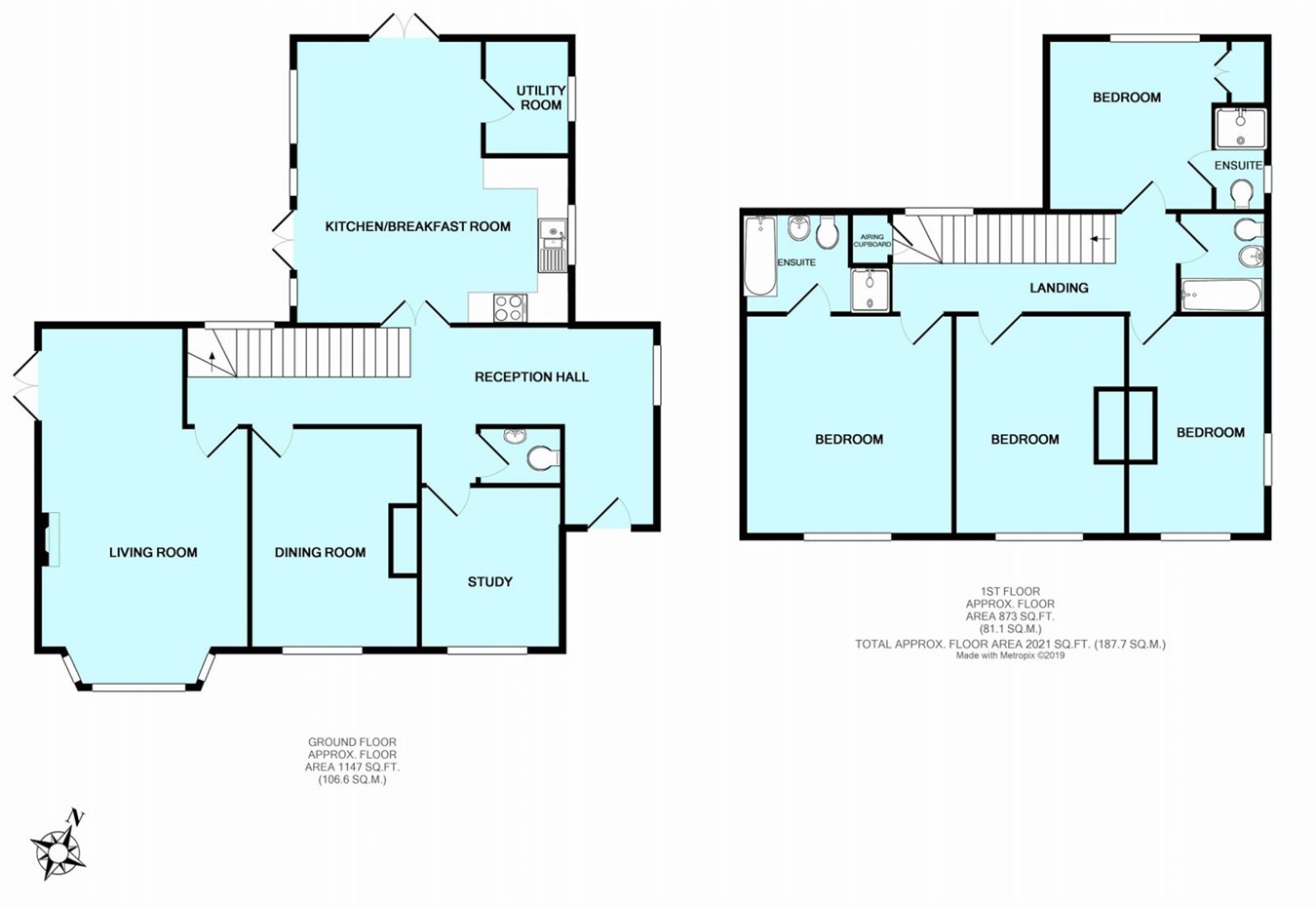Detached house for sale in Oakhurst Road, Battle TN33
* Calls to this number will be recorded for quality, compliance and training purposes.
Property features
- 1930's Detached Home
- 4 Bedrooms
- 2 En-Suites
- Carriage Driveway
- Parking and Garage
- Enclosed Rear Garden
- Convenient Location
Property description
The principle rooms are laid out around a large reception hall with parquet flooring. The kitchen is fully fitted and opens into a breakfast room with double doors opening out onto the garden and patio. There are three additional receptions rooms, the main enjoying a double aspect with an attractive bay window with window seat and stone fireplace.
The first floor offers four bedrooms, two with en-suites, and a fully fitted family bathroom all having under floor heating. There is a large loft space with pull down ladder.
Outside there is an extensive area of parking with a carriage driveway, garage and enclosed rear garden. The whole is set in a convenient yet tucked away location off one of Battle's most popular roads that is just a short distance of the town centre and the mainline station.
The accommodation
With approximate room dimensions is approached via a covered porch with panelled door to:
Reception hall
30' x 10' (9.14m x 3.05m) with recessed lighting, coving, parquet flooring, stairs rising to first floor landing with understairs cupboard, windows to side and end.
Cloakroom
With coving, recessed lighting and fitted with a white concealed cistern wc and wash hand basin with mixer tap, large fitted mirror, radiator and towel rail.
Study
10' 3" x 8' 9" (3.12m x 2.67m) with large window to front, coving, cupboard with shelving, parquet flooring and fitted desk unit with drawers and shelving.
Dining room
14' 6" x 11' 4" (4.42m x 3.45m) with window to front, coving, oak flooring, fire recess (not in use).
Living room
20' 8" x 12' 10" (6.30m x 3.91m) a dual aspect room with bay window to front with fitted window seat, sandstone open fireplace, double doors to patio and garden.
Kitchen/breakfast room
L shaped measuring 19' x 10' 7" (5.79m x 3.23m) plus 9' 10" x 8' 2" (3.00m x 2.49m) a double aspect room with two sets of double doors opening to the garden and side patio, tiled flooring throughout and fitted with a comprehensive range of base and wall mounted kitchen cabinets incorporating cupboards and drawers with internal larder storage, integrated dishwasher, fridge/freezer, two ovens, microwave and coffee maker. The kitchen provides ample space for a breakfast table enjoying views of the garden.
Utility room
7' 1" x 5' 3" (2.16m x 1.60m) with window to side, tiled floor, space and plumbing for appliances with working surface, pressurised tank and wall mounted gas fired boiler.
First floor landing
With window to rear, loft access with pull down loft ladder, large airing cupboard with slatted shelves.
Family bathroom
With obscured window to side, coving, recessed lighting, tiled floor with under floor heating and fitted with a white panelled bath with shower and shower screen, pedestal wash hand basin with mixer tap, shaver point to side, low level wc and heated ladder towel rail.
Bedroom 1
14' 6" x 12' 10" (4.42m x 3.91m) a dual aspect room with window taking in views to the front, radiator, door to
En suite bathroom
With obscured window to side, tiled floor with under floor heating, panelled bath with tiled surround, heated towel rail, fitted vanity sink unit, concealed cistern wc with mirror above, tiled enclosed push button shower.
Bedroom 2
11' 3" x 10' 7" (3.43m x 3.23m) with window to rear, coving, recessed lighting, cupboard with hanging and shelving.
En-suite shower room
With window to side, fully tiled, radiator and fitted with a white low level wc, wash hand basin with radiator to side and tile enclosed shower with glazed screen.
Bedroom 3
14' 5" x 11' 4" (4.39m x 3.45m) with coving, window to front, radiator.
Bedroom 4
14' 5" x 8' 10" (4.39m x 2.69m) max a dual aspect room with window taking in views to the front, coving, radiator.
Garage
16' 4" x 8' 10" (4.98m x 2.69m) with power and light, up and over door, window and glazed door to rear.
Outside
The property is approached over a block paved drive that provides ample parking with access to the side of the property. To one side in the garage. To the rear is a large expanse of paved patio that takes in views of the garden. The garden is predominantly hedge enclosed with an attractive pergola walk way to one side with space for a garden seat. An additional area of decking leads to a lower section with kitchen garden beds and access to a large timber shed. The garden is well stocked with a variety of plants, shrubs and specimen trees. To the other side of the property is a small enclosed courtyard area. The front is beech hedge enclosed with post and rail fencing and a carriage driveway with a large expanse of block paving.
Council tax
Rother District Council
Band F - £3,621.02
Property info
For more information about this property, please contact
Campbell’s, TN33 on +44 1424 317043 * (local rate)
Disclaimer
Property descriptions and related information displayed on this page, with the exclusion of Running Costs data, are marketing materials provided by Campbell’s, and do not constitute property particulars. Please contact Campbell’s for full details and further information. The Running Costs data displayed on this page are provided by PrimeLocation to give an indication of potential running costs based on various data sources. PrimeLocation does not warrant or accept any responsibility for the accuracy or completeness of the property descriptions, related information or Running Costs data provided here.
































.png)
