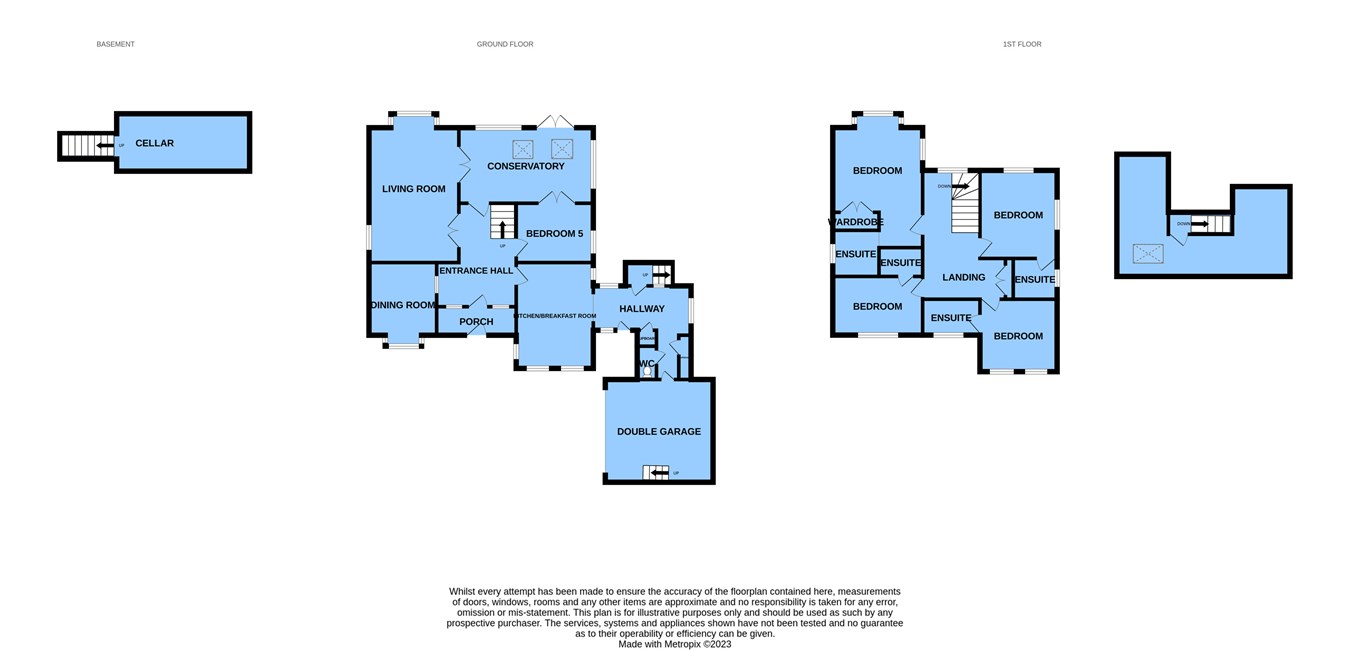Detached house for sale in Staplecross, Robertsbridge TN32
* Calls to this number will be recorded for quality, compliance and training purposes.
Property features
- Large Detached House
- 3 Reception Rooms
- 36' Attic Room
- Wine Cellar
- Integral Garage with Storage
- Enclosed Gardens
- Central Village Location
- 4/5 Bedrooms
- 4 En-Suites
Property description
The accommodation comprises
A covered porch with panelled door to
Entrance porch
8' 7" x 4' 6" (2.62m x 1.37m) with tiled floor and glazed door to
Reception hall
15' 5" x 8' 7" (4.70m x 2.62m) with stairs rising to first floor landing with understairs storage cupboard.
Living room
21' 6" x 14' 6" (6.55m x 4.42m) A double aspect room with box bay to rear and central stone fireplace with inset gas fire.
Garden room
22' 3" x 11' 9" (6.78m x 3.58m) partially vaulted with Velux windows, windows and bi-fold doors opening out to the patio and garden, tiled flooring throughout and connecting door through to the
Dining room
14' 7" x 12' 6" (4.45m x 3.81m) with window to side.
Bedroom 5/study
15' 1" x 10' 10" (4.60m x 3.30m) with box bay window to front.
Kitchen
16' 3" x 14' 6" (4.95m x 4.42m) with window to side, tiled flooring and fitted with a La Cornue kitchen that incorprorates cupboards and drawers with granite working surface with a double stainless steel sink with etched drainer and large 4 burner gas oven range with two ovens and extractor above. From the kitchen an archway leads into
Utility room
16' 3" x 9' 6" (4.95m x 2.90m) narrowing to 6' 1" with tiled flooring throughout and fitted with a range of base and wall mounted cabinets incorporating cupboards and drawers with space and plumbing for a washing machine and a further area of granite working surface incorporating a butler sink with double etched drainer, cupboard with hanging and shelving.
Cloakroom
With window to side, tiled floor and part tiled walls and fitted with a high cistern wc and wash hand basin.
Basement
19' 2" x 19' 1" (5.84m x 5.82m) fully tiled with a fitted wine rack.
Master bedroom
16' 5" x 14' 4" (5.00m x 4.37m) max including en-suite. A dual aspect room with box bay window to garden, range of fitted wardrobes and door to en-suite with window to side, tiled floor and fitted with a corner Jacuzzi bath, vanity sink unit and tiled shower with glazed screen and heated towel rail.
Bedroom 2
14' 5" x 12' 0" (4.39m x 3.66m) with window to front. En-suite - fully tiled and fitted with a corner shower, wash hand basin and low level wc.
Bedroom 3
14' 5" x 12' 0" (4.39m x 3.66m) a dual aspect room with views of the garden and beyond. En-suite with window to side, fully tiled walls and fitted with a panelled bath with shower over, wash hand basin, low level wc and heated towel rail.
Bedroom 4
14' 4" x 10' 6" (4.37m x 3.20m) with windows to front. En-suite - fully tiled and fitted with a tile enclosed shower with glazed screen, wash hand basin, low level wc and heated towel rail.
Attic
36' 3" x 12' 5" (11.05m x 3.78m) having a window to side and Velux window to rear, large storage cupboard.
Integral garage
19' 9" x 18' 6" (6.02m x 5.64m) with electric roller shutter door, wall mounted gas fired boiler and tiled floor throughout. An internal staircase rises to a large loft storage area measuring 19' 9" x 9' 7" (6.02m x 2.92m) with power and light.
Outside
The property is approached over an electric gated entrance to a large area of paved parking and turning with access to the garage. To the rear is an area of level lawn enclosed with mature hedges with large areas of patio and a logia. There is a shed, greenhouse and to the side the gardens gently fall away to a large landscaped area that boasts an array of plants shrubs and specimen trees with winding pathways that lead down to a sunken terrace.
Council tax
Rother District Council
Band G - £3826.47
Property info
For more information about this property, please contact
Campbell’s, TN33 on +44 1424 317043 * (local rate)
Disclaimer
Property descriptions and related information displayed on this page, with the exclusion of Running Costs data, are marketing materials provided by Campbell’s, and do not constitute property particulars. Please contact Campbell’s for full details and further information. The Running Costs data displayed on this page are provided by PrimeLocation to give an indication of potential running costs based on various data sources. PrimeLocation does not warrant or accept any responsibility for the accuracy or completeness of the property descriptions, related information or Running Costs data provided here.





























.png)
