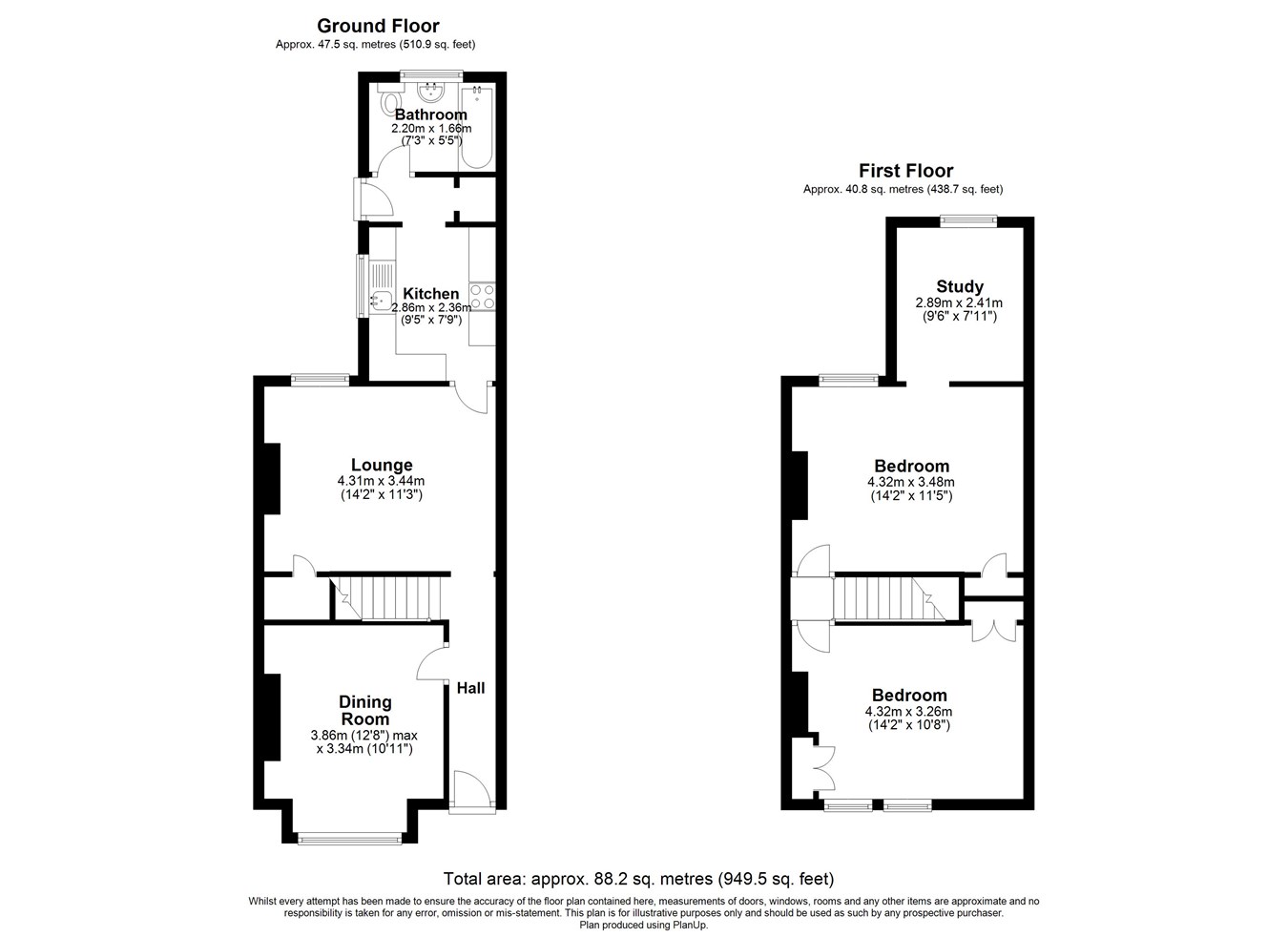Terraced house for sale in Fernbank Crescent, Folkestone CT19
* Calls to this number will be recorded for quality, compliance and training purposes.
Property features
- Offers in Excess of £220,000
- Ideal First Time Buy or Buy to Let Investment
- Popular Residential Location
- Close to a Number of Schools & Shops
- 2 Double Bedrooms
- Gas Central Heating
- Double Glazing
- Low Maintenance Rear Garden
Property description
Ground Floor
Entrance Hall
A useful long hallway with carpeted flooring and radiator.
Dining Room
3.86m x 3.34m (12'8" x 10'11"). A good sized dining area with carpeted flooring, double glazed window and radiator.
Lounge
4.31m x 3.44m (14'2" x 11'3"). A spacious lounge with open fireplace, carpeted flooring, double glazed window and radiator. Leading to;
Kitchen
2.86m x 2.36m (9'5" x 7'9"). A mix of wall and base units with sink and integrated cooker hood and space for a freestanding cooker, washing machine, dishwasher and fridge freezer. The kitchen also houses a wall mount gas combination boiler and is finished with tiled flooring, double glazed window and heated towel rail. Rear door leading to garden.
Bathroom
2.20m x 1.66m (7'3" x 5'5"). A bright bathroom with bath and overhead shower, hand wash basin, low level W.C., double glazed window, heated towel rail and tiled flooring.
First Floor
Bedroom One
4.32m x 3.48m (14'2" x 11'5"). Spacious double bedroom with storage cupboard, carpeted flooring, radiator and double glazed window. Leading to:
Study
2.89m x 2.41m (9'6" x 7'11"). Currently being used as a home gym, this room offers a variety of uses either as a study/office, third bedroom, gym or play room.
Bedroom Two
4.32m x 3.26m (14'2" x 10'8"). Another generously sized double bedroom with storage cupboards, carpeted flooring, radiator and two double glazed windows.
Outside
Garden
A low maintenance rear garden with patio and decking. There is also a shed currently being used as and outside bar.
Property info
For more information about this property, please contact
Burnap + Abel, CT20 on +44 1303 396032 * (local rate)
Disclaimer
Property descriptions and related information displayed on this page, with the exclusion of Running Costs data, are marketing materials provided by Burnap + Abel, and do not constitute property particulars. Please contact Burnap + Abel for full details and further information. The Running Costs data displayed on this page are provided by PrimeLocation to give an indication of potential running costs based on various data sources. PrimeLocation does not warrant or accept any responsibility for the accuracy or completeness of the property descriptions, related information or Running Costs data provided here.






















.png)
