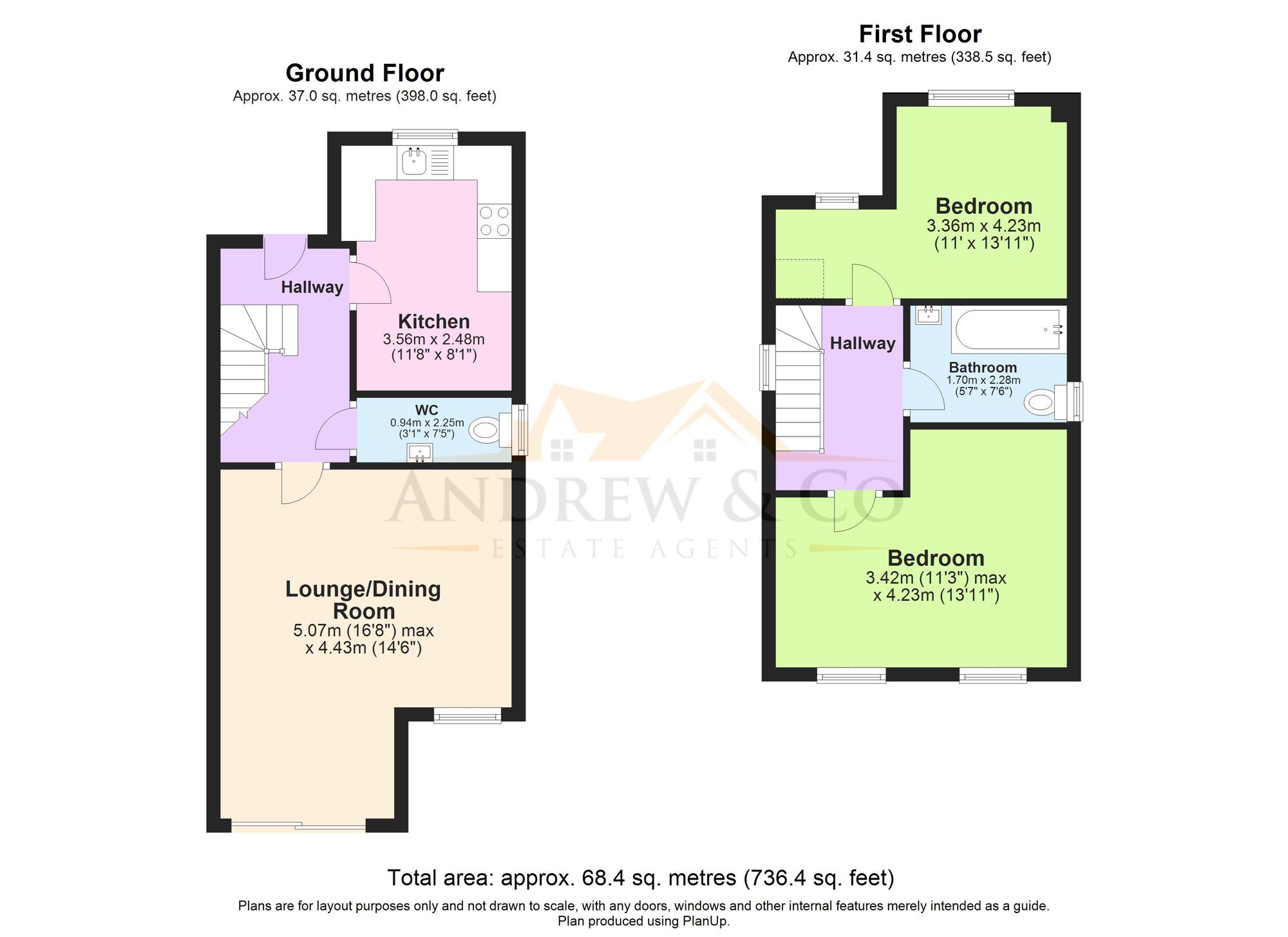Detached house for sale in Cheriton High Street, Cheriton CT19
* Calls to this number will be recorded for quality, compliance and training purposes.
Property features
- Guide price £250,000 - £270,000
- Detached property
- Two bedrooms
- Underfloor heating (ground floor)
- 10 year new build warranty
- Good size living spaces
- Close to local amenities and schools
- New build property
- All ready to move in
Property description
Andrew & Co are delighted to bring to the market this newly built 2 bedroom detached house on Cheriton High Street. With a guide price of £250,000 - £270,000, this new build property boasts modern design and high-quality finishes throughout.
Upon entering, you are greeted with a modern feel hallway leading to the heart of the home. The good size living spaces offer plenty of room for relaxation and entertainment, creating an ideal environment for both families and professionals alike. Underfloor heating on the ground floor gives an energy efficient heating system to ensuring comfortable living all year-round.
Situated on Cheriton High Street, this property is within close proximity to local amenities, transport links and schools, making it an ideal choice for families.
There is a garden to the rear of the property which has plans to have a patio area and area laid to lawn, providing easy maintenance and a versatile space. The garden can be accessed by delightful patio doors from the lounge/dining room.
Don't miss out on the opportunity to own this exceptional property. Contact us today to arrange a viewing and experience the best of modern living.
Location
This house is location on the main Cheriton High Street so has excellent access to local shops and transport links. The M20 is close-by giving links towards London and Dover, Folkestone West train station is also a 20 minute walk away and buses to the main town centre run along this road. Local schools are also within walking distance as well as lovely local parks and recreation grounds.
Entrance Hall (3.14m x 1.83m)
Composite glazed frosted front door to the front of the property, Karndean flooring to hall with underfloor heating and carpeted floor coverings to the stairs. Large under stairs storage area. Doors to:-
Lounge/Dining Room (5.05m x 4.27m)
UPVC double glazed patio doors to the rear garden, UPVC double glazed sash window. Underfloor heating with carpeted floor coverings.
Kitchen/Breakfast Room (3.60m x 2.25m)
UPVC double glazed sash window to the front of the property. Kitchen comprises of underfloor heating and tiled flooring, matching wall and base units in high gloss white, Corian Sink, fan oven, gas hob with extractor fan, part-tiled walls and cupboard housing the combi boiler. Space for free standing fridge freezer and washing machine.
Downstairs W/C (2.27m x 0.95m)
UPVC double glazed frosted window to the side of the property, close coupled w/c, vanity hand basin, tiled splashback, underfloor heating with tiled flooring.
First Floor Landing (2.74m x 1.84m)
UPVC double glazed frosted window to the side, carpeted floor coverings and loft hatch. Doors to:-
Bedroom (4.28m x 3.47m)
Two UPVC double glazed sash windows to the rear overlooking the rear garden, carpeted floor coverings and a radiator.
Bedroom (4.25m x 2.89m)
UPVC double glazed sash windows to the front of the property, carpeted floor coverings and a radiator.
Family Bathroom (2.33m x 1.69m)
UPVC double glazed frosted window to the side of the property, bath with thermostatic shower over the bath, close coupled w/c, vanity hand basin, part-tiled walls, tiled floor and heated towel rail.
Rear Garden
Garden to the rear of the property.
Property info
For more information about this property, please contact
Andrew & Co Estate Agents, CT19 on +44 1303 396913 * (local rate)
Disclaimer
Property descriptions and related information displayed on this page, with the exclusion of Running Costs data, are marketing materials provided by Andrew & Co Estate Agents, and do not constitute property particulars. Please contact Andrew & Co Estate Agents for full details and further information. The Running Costs data displayed on this page are provided by PrimeLocation to give an indication of potential running costs based on various data sources. PrimeLocation does not warrant or accept any responsibility for the accuracy or completeness of the property descriptions, related information or Running Costs data provided here.
























.png)
