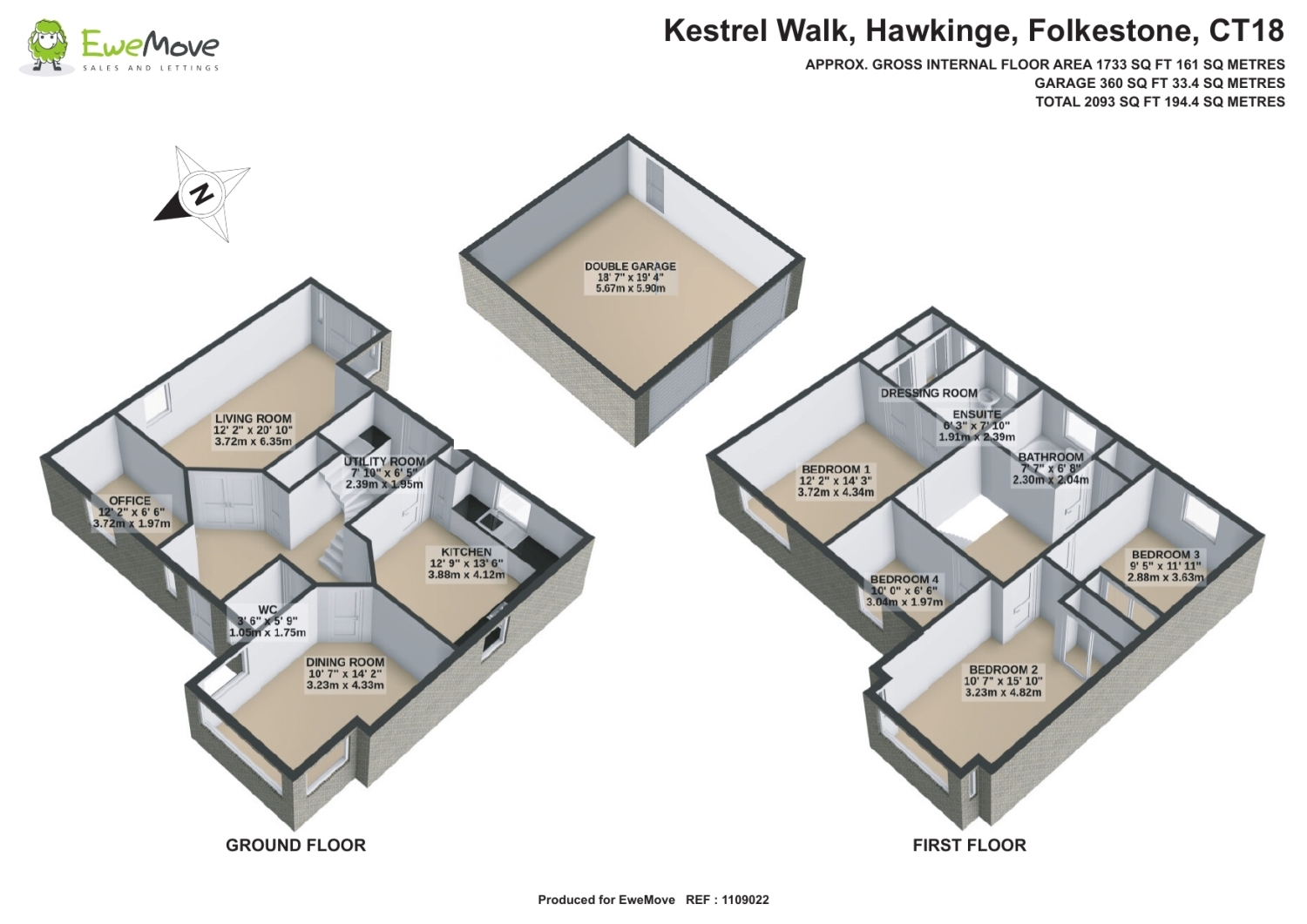Detached house for sale in Kestrel Walk, Hawkinge CT18
* Calls to this number will be recorded for quality, compliance and training purposes.
Property features
- Pentland Built
- Master Bedroom with Ensuite & Walk In Wardrobe
- Park Views To The Front
- South Facing Garden
- Double Detached Garage
- Off-Street Parking For 4 Cars
- Large Kitchen/Breakfast Area
- Utility Room
- Study
- Built In Wardrobes
- 4 Bedrooms
Property description
Nestled in the heart of a sought-after village, this exquisite four-bedroom Pentland built detached home offers a warm and welcoming retreat for discerning families. Upon crossing the threshold, you are greeted by a grand entrance hall exuding a sense of welcome and elegance. Double doors beckon into the expansive sitting room, bathed in natural light from its dual aspects, offering the perfect sanctuary for relaxation and entertaining alike. A downstairs WC provides added convenience, while a generously proportioned home office awaits those seeking a dedicated workspace.
Elegance abounds in the separate dining room, adorned with a charming bay window framing views of the park, setting the scene for memorable gatherings with loved ones. The heart of the home lies within the modern kitchen/breakfast room, boasting double aspects and premium AEG-integrated appliances for culinary enthusiasts to indulge their passion. A matching utility room ensures practicality, offering seamless access to the rear south-facing garden for outdoor enjoyment. The delightful wrap-around garden offers a haven for relaxation with external wall lights to enjoy the garden well into evenings on the large patio, conveniently located off the lounge/kitchen.
Ascend the staircase to discover a delightful galleried landing leading to four well-appointed bedrooms, each offering ample space to accommodate family and guests in comfort. Two bedrooms feature fitted wardrobes, with the luxurious master bedroom boasting an en-suite sanctuary and a separate walk-in wardrobe, epitomising indulgent living. A contemporary family bathroom completes the upper level, providing a haven of relaxation and rejuvenation.
With underfloor heating gracing the ground floor, every corner of this residence exudes warmth and comfort, inviting you to unwind and create cherished memories within its walls. The double detached garage offers practical storage solutions, ensuring convenience for modern living.
Situated amidst the rolling hills of the Kent countryside, residents enjoy easy access to a wealth of amenities and natural attractions. For outdoor enthusiasts, the nearby Hawkinge Cricket Club and Hawkinge Football Club provide opportunities for leisure and community engagement, while the picturesque Hawkinge Community Centre offers various activities and events for all ages. Nature lovers will appreciate the proximity to countryside walks and bridleways, where they can explore diverse habitats and encounter fascinating wildlife species.
Conveniently located just a short drive from the bustling town of Folkestone, residents can indulge in a myriad of shopping, dining, and entertainment options. Explore the vibrant Creative Quarter, stroll along the scenic Folkestone Harbour Arm, or enjoy a day of relaxation at the nearby beaches of Sandgate and Folkestone.
With excellent transport links including easy access to the M20 motorway commuting to nearby towns and cities is effortless. Additionally, the property is within close proximity to reputable schools, healthcare facilities, and everyday conveniences, ensuring a well-rounded and convenient lifestyle for residents.
Property info
For more information about this property, please contact
EweMove Sales & Lettings - Folkestone, BD19 on +44 1303 396769 * (local rate)
Disclaimer
Property descriptions and related information displayed on this page, with the exclusion of Running Costs data, are marketing materials provided by EweMove Sales & Lettings - Folkestone, and do not constitute property particulars. Please contact EweMove Sales & Lettings - Folkestone for full details and further information. The Running Costs data displayed on this page are provided by PrimeLocation to give an indication of potential running costs based on various data sources. PrimeLocation does not warrant or accept any responsibility for the accuracy or completeness of the property descriptions, related information or Running Costs data provided here.





































.png)

