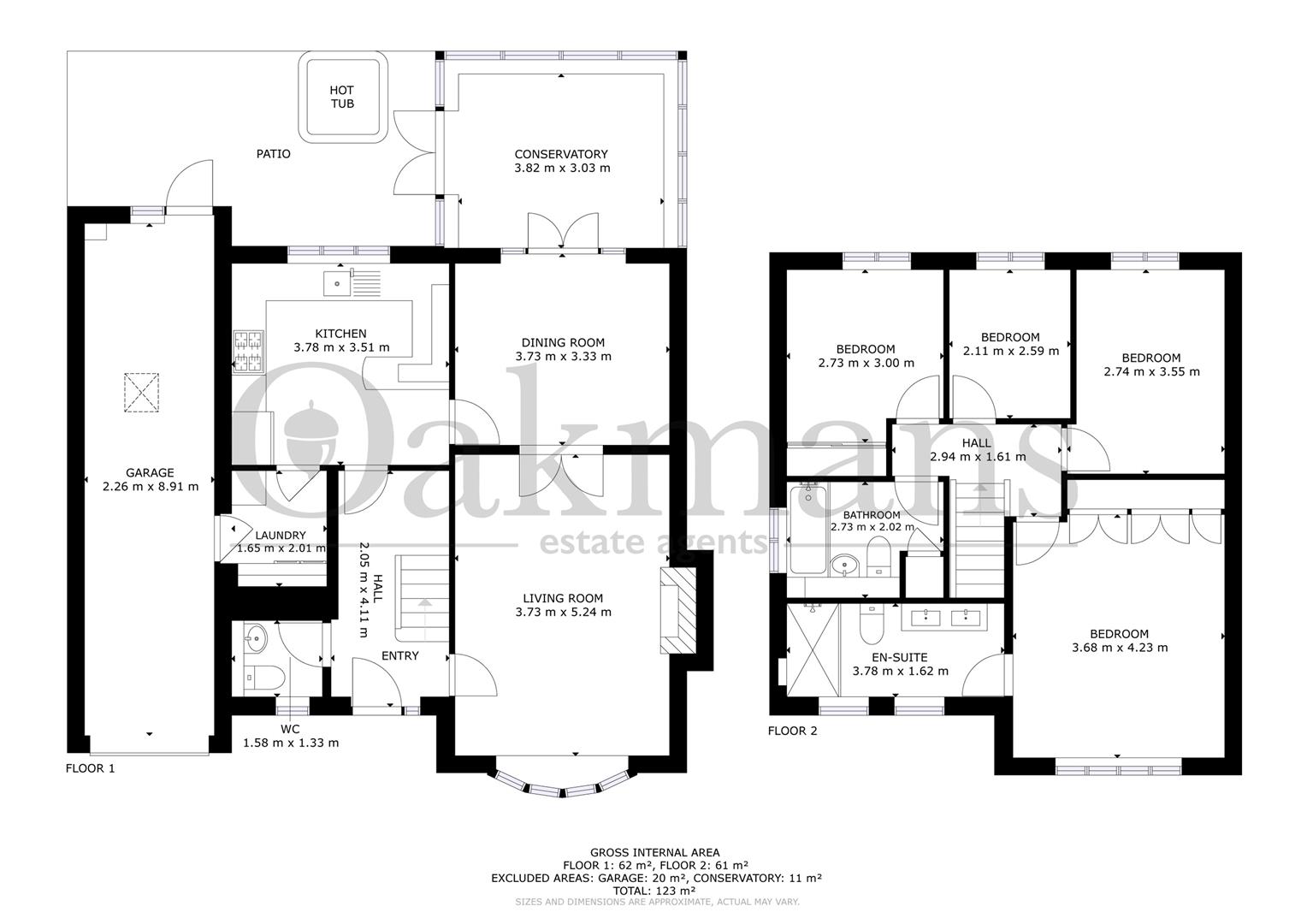Property for sale in Fullbrook Close, Shirley, Solihull B90
* Calls to this number will be recorded for quality, compliance and training purposes.
Property features
- Detached Home
- Four Bedrooms
- Quiet Monkspath Location
- Well Presented Throughout
- Great School Catchment Area
- Breakfast Kitchen
- Well Maintained Rear Garden
- Two Reception Rooms & Conservatory
- Gas Central Heating and Double Glazing Throughout
Property description
***detatched family home ** four bedrooms ** garage and driveway ** immaculate throughout ** good size rear garden ** sought after location for schools
Oakmans are delighted to present this well presented, four bedroom detached family residence, situated on an extremely sought after cul-de-sac in the heart of Monkspath. Nestled within this quiet close, the property offers serenity and seclusion from the main roads however still benefitting from the fantastic transport links provided such as access via the A34 to the M42 motorway, nec, Birmingham International Airport and train stations nearby. With both Shirley and Solihull town center being a short drive or walk away, you are never too far from shops, eateries, bars and gyms etc, however still being a stones through away from some greenery with Hillfield Nature Reserve being close by. The school catchment area for this home is fantastic also, making it overall a fantastic opportunity to purchase for a growing family.
Entering the cul de sac, the property is approached via a tarmac driveway with parking for multiple cars as well as a lawned fore garden with paved borders and hedges sheltering the home. We are welcomed in via the external porch into the UPVC front door. The front door having obscured glass paneling allows the entrance hallway to invite you into the home with plentiful natural light. With wood flooring and traditional style coving, the hallway offers not only space but also style, as well as having stairs to the first floor and access to; the front reception room, downstairs WC and kitchen Diner. The front reception room has a large bay window, allowing for the continuation of natural lighting downstairs, carpeted floor and a feature gas fireplace with doors through to the dining room opening up the option of further open plan living, or closing
out to enjoy a cozy lounge area. The dining room is the perfect space for family meals and entertaining, with further doors out to the conservatory to offer views over the garden and allow ease for indoor outdoor living in the warmer months! The conservatory is brick built and tiled with patio doors leading out to the rear garden. Through to the well appointed breakfast kitchen, there is ample counter and storage space with wall mounted cupboards, base units and drawers fitted to a clean and modern effect with wood work surfaces over. Integrated appliances include; oven & grill, hob with extractor hood over, dishwasher. Leading off the kitchen conveniently is the utility area, with space and plumbing for appliances as well as further storage. Completing the ground floor there is access from utility into the internal garage which is a huge space for storage and also accessible via a door to the rear garden and door to the frontage.
The rising staircase leads to the first floor where we are invited into four well proportioned bedrooms and family bathroom. The master bedroom benefits from mirrored fitted wardrobes and a spacious en suite with feature tiling, his and hers hand wash basins with storage under, low level flush WC and large dual headed shower enclosure with inbuilt shelving, all fitted to a tasteful monochrome effect with matte detailing. The other bedrooms also have carpet throughout, UPVC double glazed windows with the second also having fitted wardrobes. The family bathroom is part tiled to a neutral effect, with low level flush WC, handwash basin, bath with waterfall style shower over, storage cupboard and oak effect vanity shelf.
The rear garden furthest the spacious living and well maintained beauty of this home, a luscious stretch of lawn as well as a patio area. With fenced boundaries as well as mature trees and bushes, the home is offered privacy to its well maintained plot.
We are advised by the Vendor that the property is Freehold, and the council tax is Band E. This information should be confirmed with the legal representative of any interested party.
Property info
21 Fullbrook Close, Solihull, B90 4Ub, Gb.Jpg View original

For more information about this property, please contact
Oakmans Estate Agents, B90 on +44 121 659 2341 * (local rate)
Disclaimer
Property descriptions and related information displayed on this page, with the exclusion of Running Costs data, are marketing materials provided by Oakmans Estate Agents, and do not constitute property particulars. Please contact Oakmans Estate Agents for full details and further information. The Running Costs data displayed on this page are provided by PrimeLocation to give an indication of potential running costs based on various data sources. PrimeLocation does not warrant or accept any responsibility for the accuracy or completeness of the property descriptions, related information or Running Costs data provided here.












































.png)
