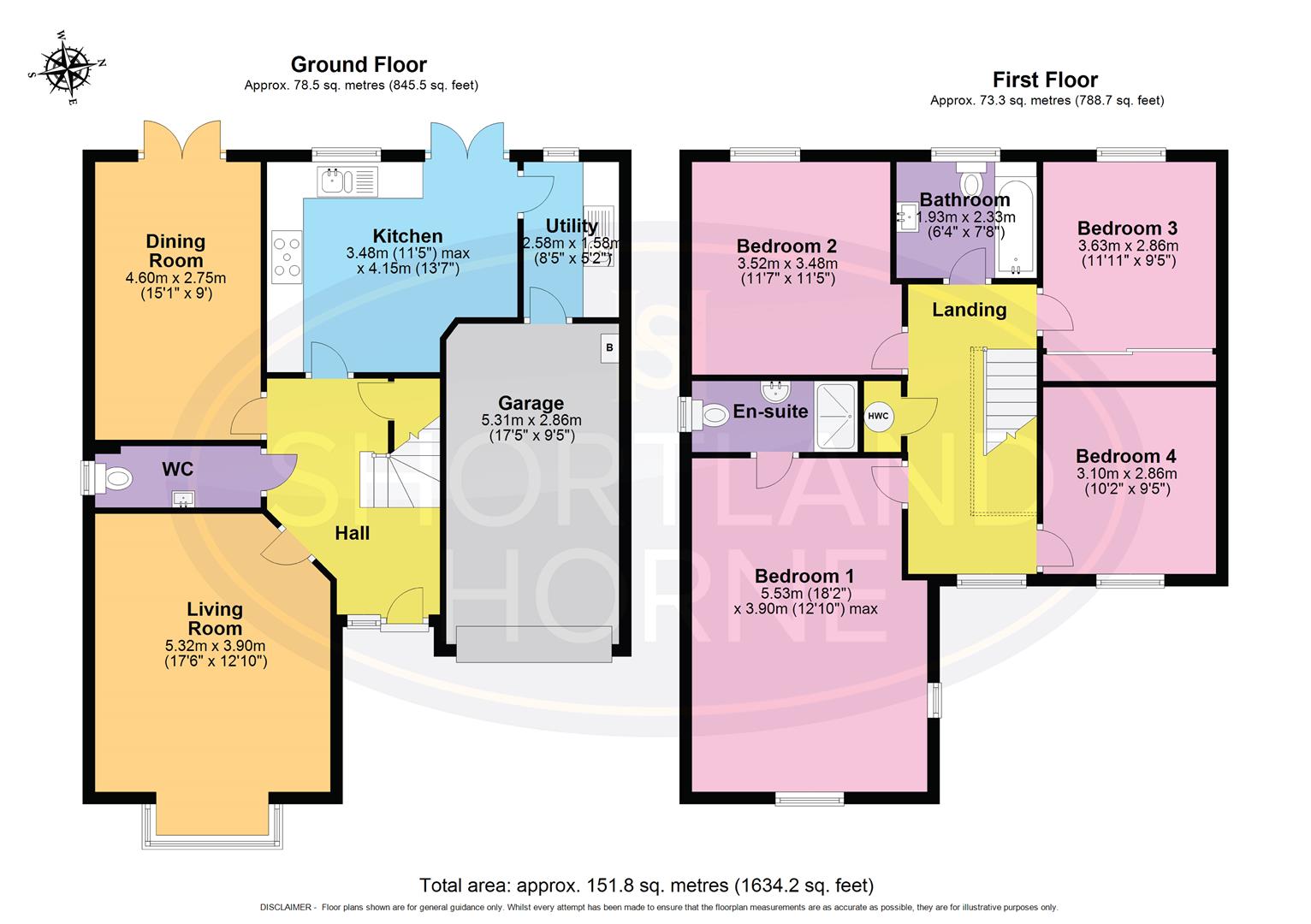Detached house for sale in Weir Way, Binley, Coventry CV3
* Calls to this number will be recorded for quality, compliance and training purposes.
Property description
Price amended! The sellers are very keen to agree A sale imminently, making this an opportunity not to be missed !
A fabulous contemporary detached executive residence built to a high specification and very well looked after. This property is as attractive on the outside as it is stylish on the inside.
Built in 2017 by Morris Homes to the “Sutton” specification, this home brings together traditional charm and an impressive amount of space to create a delightful family home with kerb appeal. This perfectly situated, east facing property is set over two floors, boasting two reception rooms, a modern kitchen, cloakroom along with four double bedrooms, two bathrooms and an integral garage.
Upon entering the home, you are greeted by an impressive entrance hallway with Amtico flooring, providing the ideal space to welcome guests.
The spacious living room provides generous living area and is complimented with a feature bay window bathed in natural sunlight with access to a sectioned off gas fireplace.
A generous formal dining room sits adjacent to the lounge with attractive French doors leading into the garden. The welcoming upgraded kitchen is fitted with extensive shaker style cupboards and Neff appliances, including an integrated dishwasher, 5-ring gas hob and extractor hood, double electric oven with space for a 4-seater breakfast table and further French doors opening into the rear garden. Located off the kitchen is the utility room with secure access to the garage.
To the first floor is a gallery landing boasting access to four fantastic double bedrooms three of which offer high spec beautiful built in wardrobes. The master bedroom is fantastically proportioned with a rare vaulted ceiling, feature arch cathedral window allowing generous amount of sunlight and an en-suite shower room. The further three bedrooms are no less impressive with plenty of room for double beds and furniture. The family bathroom is smartly designed with Villeroy & Boch sanitaryware, Porcelanosa tiles and chrome fixtures including full height towel radiators and shower over bath.
Outside, the property enjoys a good-sized private garden which is mainly laid to lawn with patio area and side access to the front of the property. There is a further front garden and driveway which provides adequate off-road parking just in front of the garage.
Viewing is a must to appreciate the luxury feel that this spacious family property has to offer.
Features/extras:
Tenure: Freehold
Parking Arrangements: Driveway & Garage
NHBC Warranty: 3 Years remaining
Central Heating: Individual floor level control
Security: Alarm system, 4 Camera HD CCTV, front and side security lights
Power Points: E
Ground Floor
Living Room (5.33m x 3.91m (17'6 x 12'10))
Dining Room (4.60m x 2.74m (15'1 x 9'))
Kitchen (4.14m x 3.48m (max) (13'7 x 11'5 (max)))
Utility (2.57m x 1.57m (8'5 x 5'2))
W.C.
First Floor
Bedroom One (5.54m x 3.91m (max) (18'2 x 12'10 (max)))
En-Suite
Bedroom Two (3.53m x 3.48m (11'7 x 11'5))
Bedroom Three (3.63m x 2.87m (11'11 x 9'5))
Bedroom Four (3.10m x 2.87m (10'2 x 9'5))
Family Bathroom (2.34m x 1.93m (7'8 x 6'4))
Outside
Garage (5.31m x 2.87m (17'5 x 9'5))
Rear Garden
Driveway
Property info
For more information about this property, please contact
Shortland Horne, CV2 on +44 24 7688 0024 * (local rate)
Disclaimer
Property descriptions and related information displayed on this page, with the exclusion of Running Costs data, are marketing materials provided by Shortland Horne, and do not constitute property particulars. Please contact Shortland Horne for full details and further information. The Running Costs data displayed on this page are provided by PrimeLocation to give an indication of potential running costs based on various data sources. PrimeLocation does not warrant or accept any responsibility for the accuracy or completeness of the property descriptions, related information or Running Costs data provided here.































.png)
