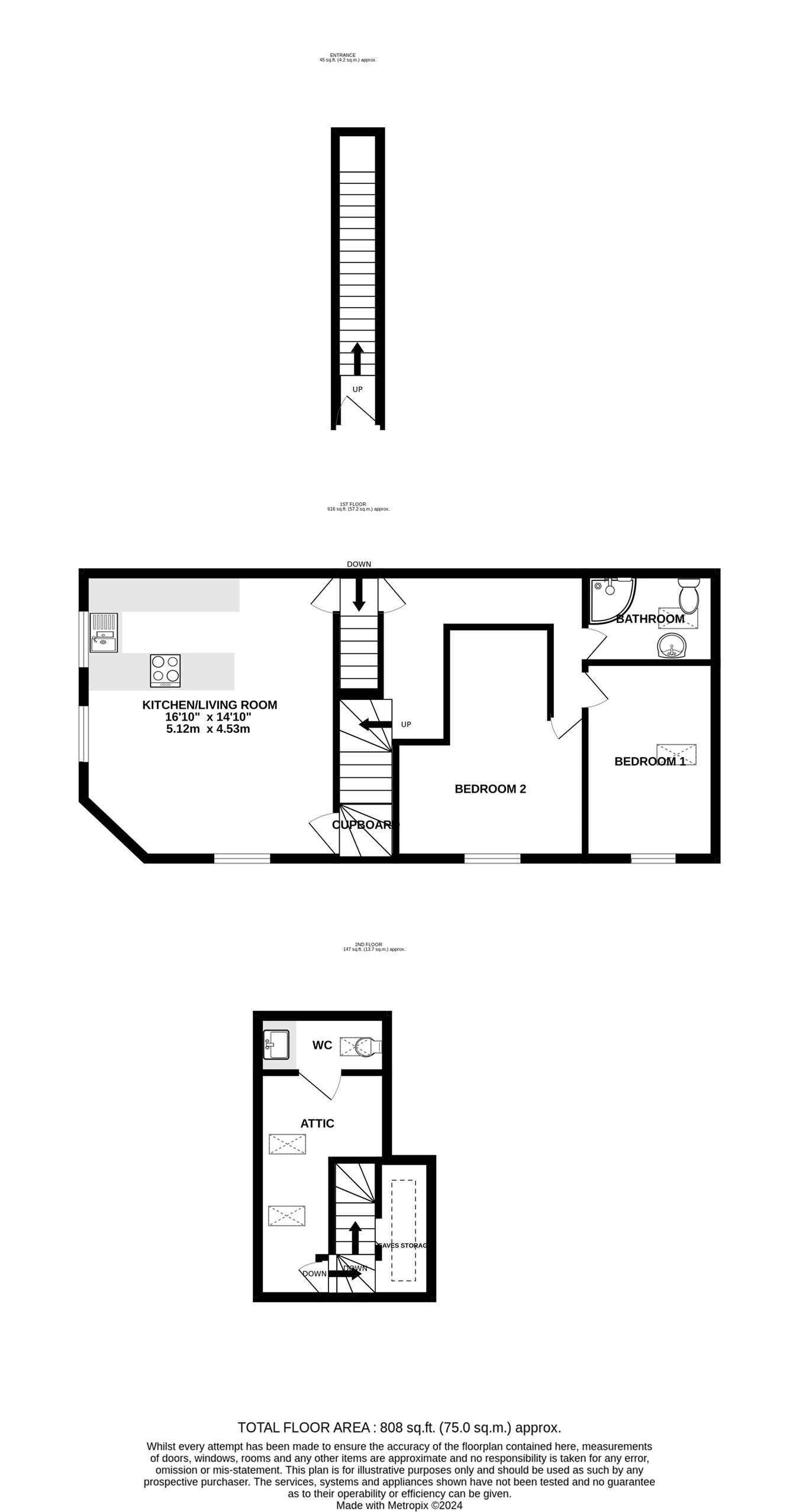Flat for sale in London Road, Dunton Green, Sevenoaks TN13
* Calls to this number will be recorded for quality, compliance and training purposes.
Property features
- First floor apartment
- 2 bedrooms
- Stylish and spacious
- Plenty of storage
- Attic with WC
- Double glazing throughout
- Energy efficient home
- Parking
- Share of the freehold
- Chain free
Property description
First Floor
Entrance Hall
Shared entrance, doors to both ground floor flat and first floor flat. Carpeted stairs upon entrance to Flat 2, with a wooden banister, leading to the landing.
Landing
2' 7" x 2' 4" (0.79m x 0.71m)
Door to the left leading to the kitchen and living space, door to the right leading to the hallway.
Kitchen/Living Room
14' 10" x 16' 10" (4.52m x 5.13m)
A stylish, new, open plan kitchen and living or dining space, with laminate flooring and a convenient storage cupboard with light to the left, containing the rcd unit and meters. Two double glazed windows to the front and one to the side, a central heating programmer, two radiators, ample power sockets with usb ports on some. Wood effect counter tops with tiled splashback, cream drawers, base and wall units. Neue electric four ring hob, with a Faber tubular extractor above with lights. 1½ bowl single drainer metal sink unit with mixer tap, Hotpoint fridge freezer, Hoover washer dryer and fitted oven. A perfect space for entertaining.
Hallway
Radiator, doors to the bathroom, bedroom two and three, and stairs leading up to the main bedroom. There is a large storage area, accessed towards the top of the staircase.
Bedroom 1
7' 8" x 11' 6" (2.34m x 3.51m)
Double glazed window to side and Velux window with blind. Radiator, feature lighting, and power sockets.
Bedroom 2
11' 2" x 13' 8" (3.40m x 4.17m) (at widest - irregular shape)
Double glazed window to side with radiator beneath, ample power sockets, including one with usb ports.
Bathroom
7' 8" x 5' 3" (2.34m x 1.60m)
Velux window, tiled flooring, heated towel rail, vanity unit, low level WC, corner shower and extractor fan. The bathroom has been finished with attractive grey mosaic tiling, and also offers an LED mirror with a shaving point.
Second Floor
Attic
7' 7" x 13' 3" (2.31m x 4.04m) (at widest - irregular shape)
Up the wooden staircase is a bright, airy attic space with plenty of eaves storage. Velux windows to the front flood the space with light. There are ample power sockets, one with usb ports, a radiator, cupboard door to eaves storage, and door to the WC.
WC
7' 7" x 3' 4" (2.31m x 1.02m)
The WC has a Velux window to the rear, with a concealed cistern WC, heated towel rail, LED mirror, tiled flooring, and a tiled top with wash hand basin inset, and shelf beneath.
Outside
Open Garage
The open garage is shared between the ground floor and first floor flat, with an allocated parking or storage space for each. There is no garden for this flat.
Council Tax Band: C
Lease term to be advised.
Property info
For more information about this property, please contact
John Kingston Estate Agents, TN13 on +44 1732 758272 * (local rate)
Disclaimer
Property descriptions and related information displayed on this page, with the exclusion of Running Costs data, are marketing materials provided by John Kingston Estate Agents, and do not constitute property particulars. Please contact John Kingston Estate Agents for full details and further information. The Running Costs data displayed on this page are provided by PrimeLocation to give an indication of potential running costs based on various data sources. PrimeLocation does not warrant or accept any responsibility for the accuracy or completeness of the property descriptions, related information or Running Costs data provided here.



























.png)