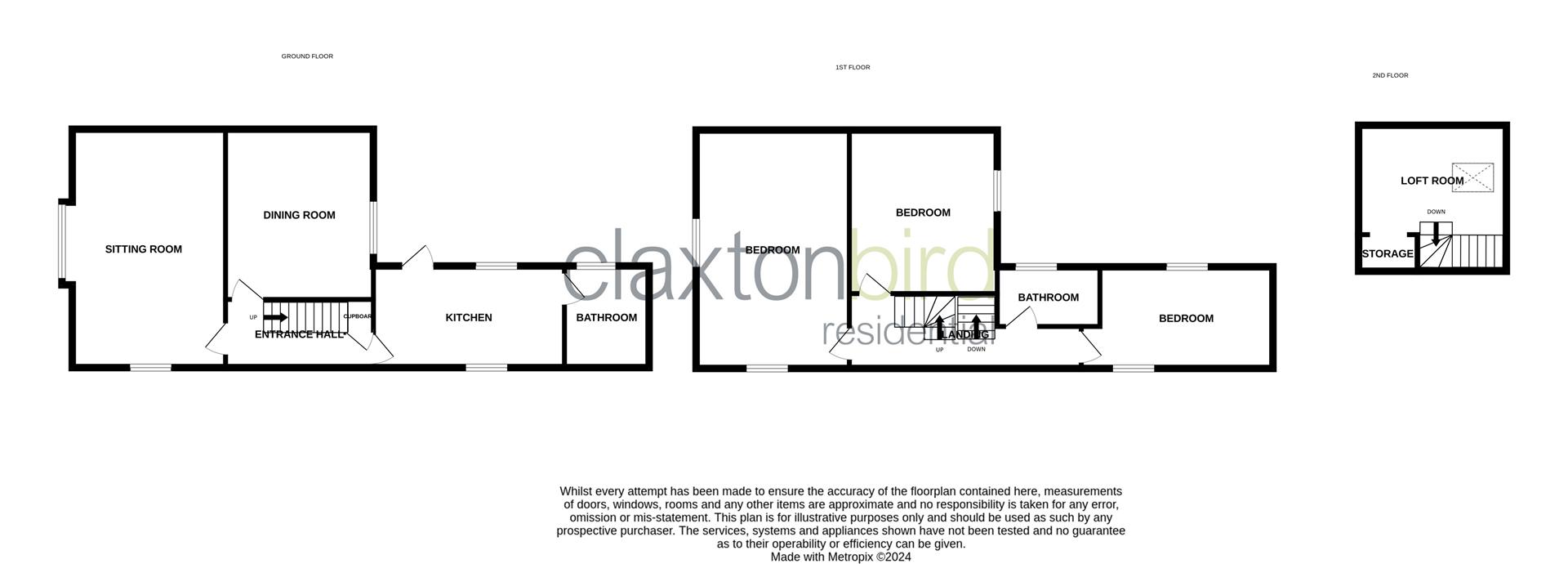End terrace house for sale in Marion Road, Norwich NR1
* Calls to this number will be recorded for quality, compliance and training purposes.
Property features
- Corner Hall Entrance Terrace House
- Three Double Bedrooms
- Two Reception Rooms
- Upstairs Shower Room & Ground Floor Bathroom
- Non Bisected Garden
- Loft Room
Property description
ClaxtonBird are delighted to offer this three double bedroom corner hall entrance terrace house situated to the East of Norwich. The property is a stones throw from the City Centre & Train Station as well as local shops and schools. The house boasts a 5.8m twin aspect sitting room with feature fireplace, dining room over looking the rear garden, fitted kitchen and ground floor bathroom with roll top bath. The first floor has three double bedrooms and shower room all off landing and stairs leading to a loft room. Outside is a well stocked front garden and non bisected rear garden, The property has potential to have off road parking.
Entrance Hall
Entrance door, stairs to first floor, under stairs storage cupboard, tiled floor, window to front aspect and radiator.
Sitting Room (5.80m max x 3.72m (19'0" max x 12'2"))
Sash windows to front and side aspect, cast iron fireplace, oak engineered floor, picture rail and radiator.
Dining Room (4.12m max x 3.58m (13'6" max x 11'8"))
Window to rear aspect, stripped wood floor, cast iron fireplace, cornice, ceiling rose and radiator.
Kitchen (4.63m x 2.49m (15'2" x 8'2"))
Fitted kitchen comprising wall and base units with solid wood worktop over, double oven, hob and extractor, tiled splash back, space for washing machine & dryer, space for fridge/freezer, built in dishwasher, butler sink with mixer tap, spot lights, glazed door to garden, vertical radiator and windows to front and rear aspect.
Bathroom
Roll top bath with mixer tap, wash hand basin in vanity unit, low level W.C, part tiled walls, spot lights, tile effect floor, window to rear aspect and radiator.
First Floor Landing
Stairs from entrance hall, stairs to loft room, storage cupboard, window to front aspect and radiator.
Bedroom (5.36m max x 3.69m (17'7" max x 12'1"))
Windows to front and side aspect, fitted wardrobes to recess', feature exposed brick chimney breast, Victorian fireplace and radiator.
Bedroom (3.99m max x 3.57m (13'1" max x 11'8"))
Window to rear aspect, stripped wood floor, picture rail, ceiling rose, feature fireplace and radiator.
Bedroom (4.19m plus recess x 2.48m (13'8" plus recess x 8'1)
Window to front and rear aspect and radiator.
Bathroom
Shower cubicle with inset shower, wash hand basin in vanity, low level W.C, part tiled walls, extractor fan, tile effect floor and radiator.
Loft Room (3.5m max x 3.16m max -restricted head height (11')
Two sky light windows, wood floor and radiator.
Front Garden
Walled garden with shingle pathway, flower & shrub border, brick weave pathway to entrance door.
Rear Garden
Laid to patio with ample space for table and chairs, shrub borders, enclosed by fencing, timber shed and access to the front of the property.
Agent Note
There is a drop kerb which could be used to create an off road parking space.
Council Tax Band - B
Property info
For more information about this property, please contact
ClaxtonBird Residential, NR2 on +44 1603 963785 * (local rate)
Disclaimer
Property descriptions and related information displayed on this page, with the exclusion of Running Costs data, are marketing materials provided by ClaxtonBird Residential, and do not constitute property particulars. Please contact ClaxtonBird Residential for full details and further information. The Running Costs data displayed on this page are provided by PrimeLocation to give an indication of potential running costs based on various data sources. PrimeLocation does not warrant or accept any responsibility for the accuracy or completeness of the property descriptions, related information or Running Costs data provided here.


































.png)