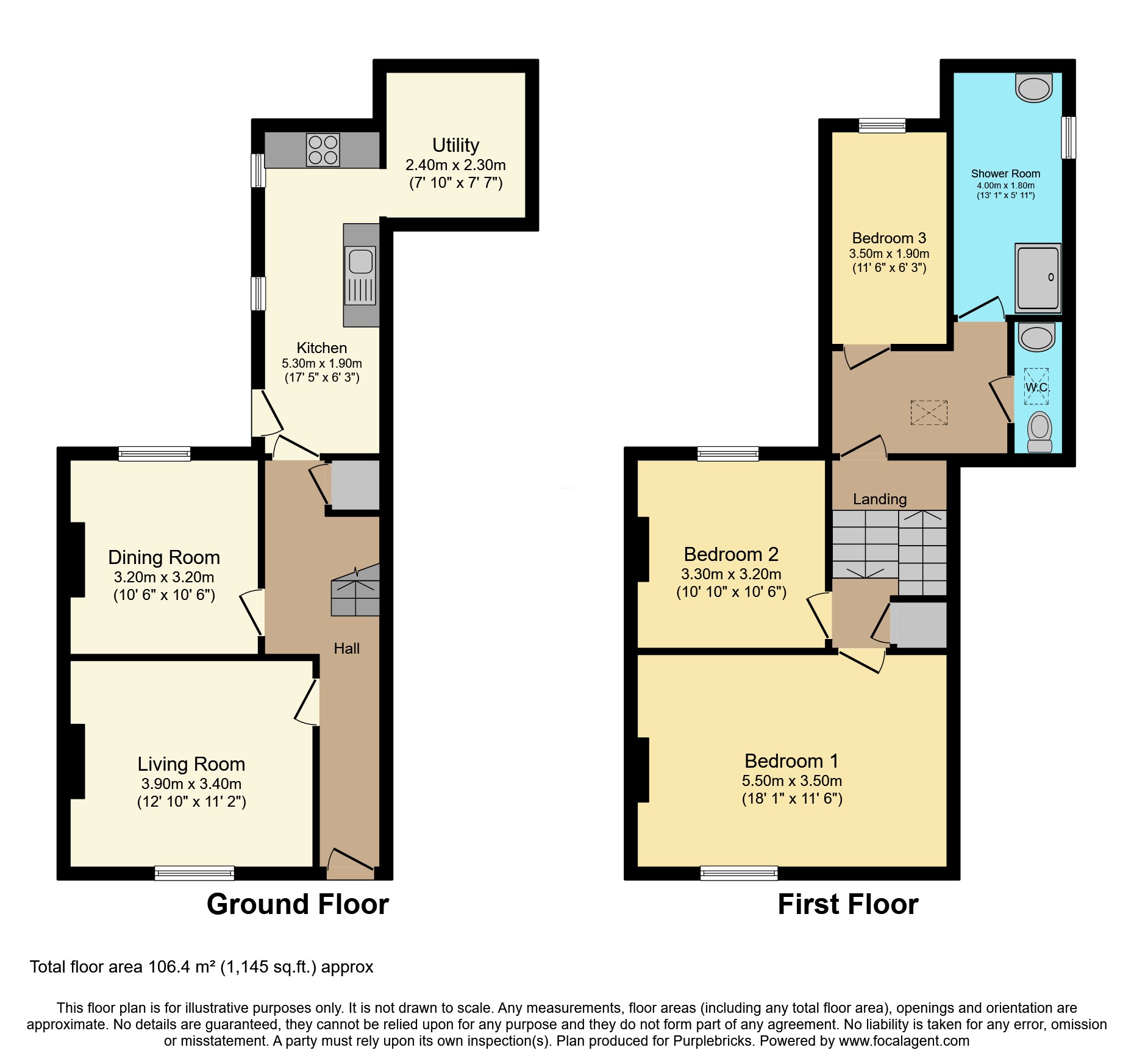End terrace house for sale in Fairview Road, Cheltenham GL52
* Calls to this number will be recorded for quality, compliance and training purposes.
Property features
- Walking distance to amenities
- Three bedrooms
- Courtyard garden
- Utility room
Property description
Grade II listed town house has been tastefully remodeled by the current owners to offer stylish and spacious living accommodation, located in the heart of Fairview and within walking distance of the town center. Offering generous accommodation with a contemporary spin which spans over two floors, the accommodation comprises of a modern fitted kitchen with utility room, two main reception rooms, three well proportioned bedrooms, a fully fitted white bathroom suite and a separate W.C. The property also boasts an unconverted cellar that could offer further accommodation with excellent head room. Outside we have front garden with ironing railings and an enclosed rear courtyard. Further benefits include gas central heating and double glazing.
Local Area
Fairview Road is situated in the vibrant Fairview district with a local shop, café, pub, chemist, dentist and doctors’ surgeries only a few minutes’ walk away. Centre for the Cotswolds, Cheltenham is a beautiful and prosperous town with notable splendid Regency architecture reflecting its heritage. Cheltenham is a superb place for shopping with an abundance of main high street shops, specialist boutiques, cafés and restaurants. Education is very well catered and there are excellent sporting facilities in and around Cheltenham including indoor and outdoor swimming facilities, numerous golf courses and tennis, squash, hockey and croquet clubs. Host to annual cultural festivals including music, literature and jazz, the town is equally famous for horse racing and the annual Gold Cup. Within easy access to the M5 and regular train services
Property Description
Entrance Hall
Door and window to front, stairs rising to first floor, door to cellar, ceiling spot lights and radiator.
Kitchen / Breakfast
17'7" Max x 5'10"
Two double glazed windows to side, stable door to side, range of modern bespoke base units with works surface and matching splash backs, stainless steel sink, intergrated oven, gas hob with extractor over, space and plumbing for dishwasher, breakfast area and opening up into:
Utility Room
Plenty of storage, matching base unit with work surface, space and plumbing for washing machine, further appliance space and ceiling spot light.
Dining Room
10'10" x 10'6"
Double glazed window to rear, wood flooring and radiator.
Sitting Room
12'6" x 11'2"
Double glazed sash style window to front, radiator, TV and telephone point.
Lower Ground Floor
Door from hallway giving access to:
Cellar
16' x 11'2"
Could be come extra accommodation subject to planning and offer excellent head room. Coal shot to front, power and light and subject to planning and building regulations, could be further accommodation.
Landing
Split level landing with cupboard and access to loft.
Study
Accessed from landing with sky light, radiator, access to bedroom three.
Bedroom One
16' x 11'2"
Double glazed window to front, TV point and radiator.
Bedroom Two
10'10" x 10'6"
Double glazed window to rear, TV point and radiator.
Bedroom Three
13' Max x 6'4" Max
Double glazed window to rear and radiator.
Cloak Room
Sky light, low level W.C., wash basin, tiled splash backs and radiator.
Bathroom
Double glazed window to side, white suite comprising panelled bath with shower over, pedestal wash basin, tiled splash backs, ladder towel radiator, ceiling spot light and wall mounted gas boiler.
Front Garden
Iron railing boundary with shingled area and pathway to front door.
Courtyard
Enclosed rear courtyard, walled boundary with gated access, shingled sitting area and pathway to rear door.
Property Ownership Information
Tenure
Freehold
Council Tax Band
C
Disclaimer For Virtual Viewings
Some or all information pertaining to this property may have been provided solely by the vendor, and although we always make every effort to verify the information provided to us, we strongly advise you to make further enquiries before continuing.
If you book a viewing or make an offer on a property that has had its valuation conducted virtually, you are doing so under the knowledge that this information may have been provided solely by the vendor, and that we may not have been able to access the premises to confirm the information or test any equipment. We therefore strongly advise you to make further enquiries before completing your purchase of the property to ensure you are happy with all the information provided.
Property info
For more information about this property, please contact
Purplebricks, Head Office, B90 on +44 24 7511 8874 * (local rate)
Disclaimer
Property descriptions and related information displayed on this page, with the exclusion of Running Costs data, are marketing materials provided by Purplebricks, Head Office, and do not constitute property particulars. Please contact Purplebricks, Head Office for full details and further information. The Running Costs data displayed on this page are provided by PrimeLocation to give an indication of potential running costs based on various data sources. PrimeLocation does not warrant or accept any responsibility for the accuracy or completeness of the property descriptions, related information or Running Costs data provided here.



























.png)


