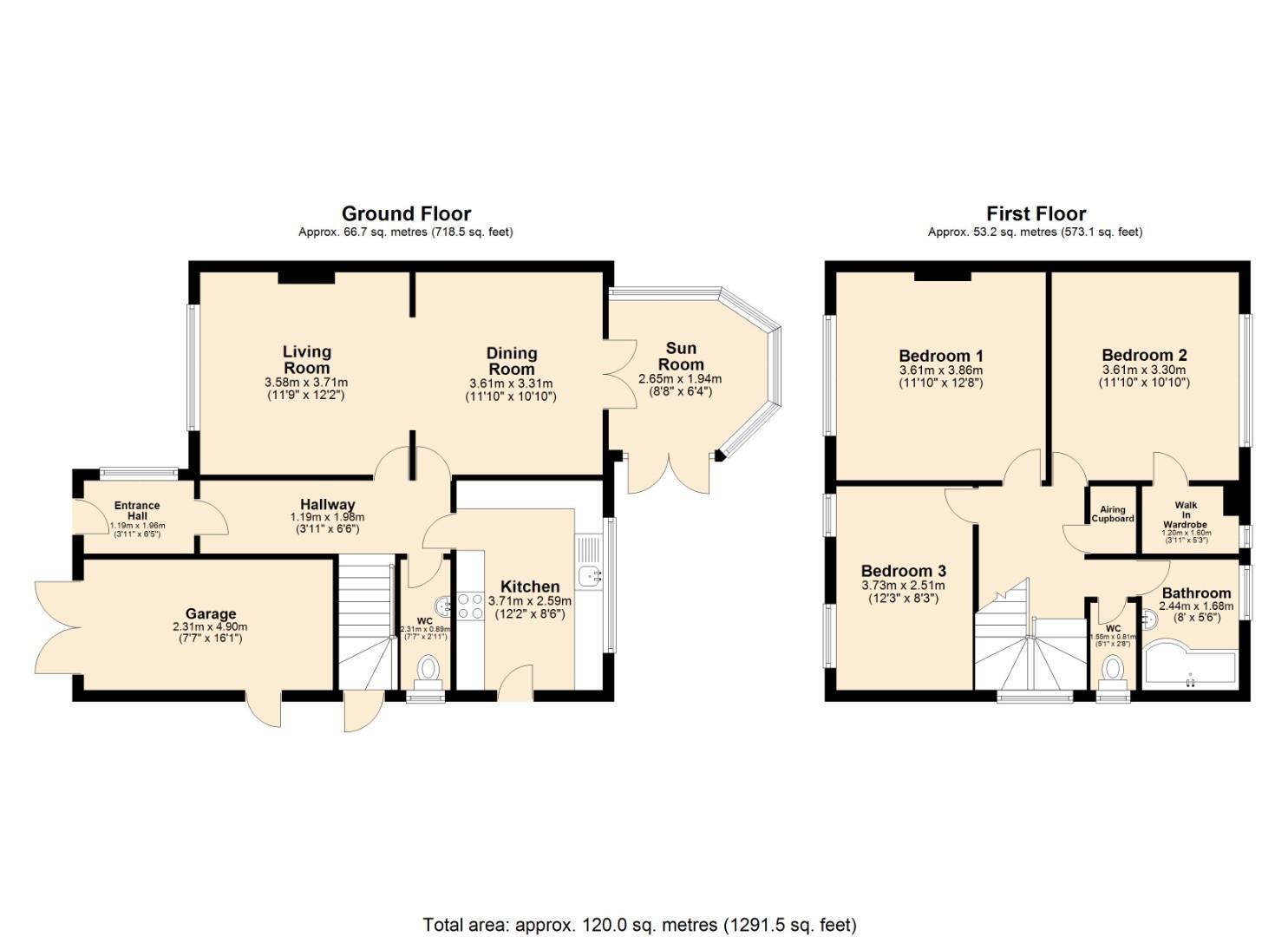Semi-detached house for sale in Hatherley Road, Cheltenham GL51
* Calls to this number will be recorded for quality, compliance and training purposes.
Property features
- No onward chain
- Semi-Detached
- Three Double Bedrooms
- Two Reception Rooms
- Separate Kitchen
- Sunroom
- Family Bathroom
- South Facing Garden
- Garage & Driveway
- EPC Rating: E
Property description
Hunters of Cheltenham are proud to market this well-presented, three bedroom semi-detached family home, residing in the popular setting of Hatherley. This property provides a well-proportioned family home, with the exciting potential to further extend or develop if desired. Benefiting from a south-facing garden, three generous, double bedrooms and integral garage.
Hatherley offers an outstanding choice of high performing primary and secondary schools including Dean Close Private School, as well as a host of local shops, pubs and amenities. It is also located within proximity to the M5 Junction 11, as well as regular bus routes that take you directly to Cheltenham Town Centre, Cheltenham Spa Train Station and Gloucester.
Accommodation briefly comprises; entrance porch leading into the hallway with the downstairs w/c, Living Room to the front of the property leading through to the Dining Room and Sunroom to the rear which enjoys views of the garden. The separate Kitchen is also located to the rear of the property, and offers a modern spec with a variety of wall and floor units, double oven, four ring gas hob and extractor fan, integrated under-counter fridge and washing machine.
Moving upstairs you will find a spacious galleried landing housing the airing cupboard, and three generously sized double bedrooms with a walk-in wardrobe to the second bedroom. The family bathroom accommodates a neutral, three piece suite including shower over bath and heated towel rail.
Further benefits include gas central heating, double glazing throughout, an additional external cupboard to the rear of the garage and driveway parking for two cars.
All viewings are strictly by appointment only
Entrance Hall (1.98 x 1.20 (6'5" x 3'11"))
Hallway (4.44 x 1.21 (14'6" x 3'11"))
Living Room (3.72 x 3.59 (12'2" x 11'9"))
Dining Room (3.33 x 3.61 (10'11" x 11'10"))
Kitchen (2.60 x 3.71 (8'6" x 12'2" ))
Sunroom (2.74 x 2.82 (8'11" x 9'3"))
Ground Floor W/C (0.90 x 2.31 (2'11" x 7'6" ))
Bedroom 1 (3.87 x 3.62 (12'8" x 11'10" ))
Bedroom 2 (3.32 x 3.62 (10'10" x 11'10"))
Bedroom 3 (2.53 x 3.75 (8'3" x 12'3" ))
Bathroom (1.68 x 2.44 (5'6" x 8'0"))
Upstairs W/C (0.84 x 1.56 (2'9" x 5'1"))
Garage (4.92 x 2.44 (16'1" x 8'0"))
Driveway
Garden
Property info
For more information about this property, please contact
Hunters - Cheltenham, GL51 on +44 1242 279319 * (local rate)
Disclaimer
Property descriptions and related information displayed on this page, with the exclusion of Running Costs data, are marketing materials provided by Hunters - Cheltenham, and do not constitute property particulars. Please contact Hunters - Cheltenham for full details and further information. The Running Costs data displayed on this page are provided by PrimeLocation to give an indication of potential running costs based on various data sources. PrimeLocation does not warrant or accept any responsibility for the accuracy or completeness of the property descriptions, related information or Running Costs data provided here.


































.png)

