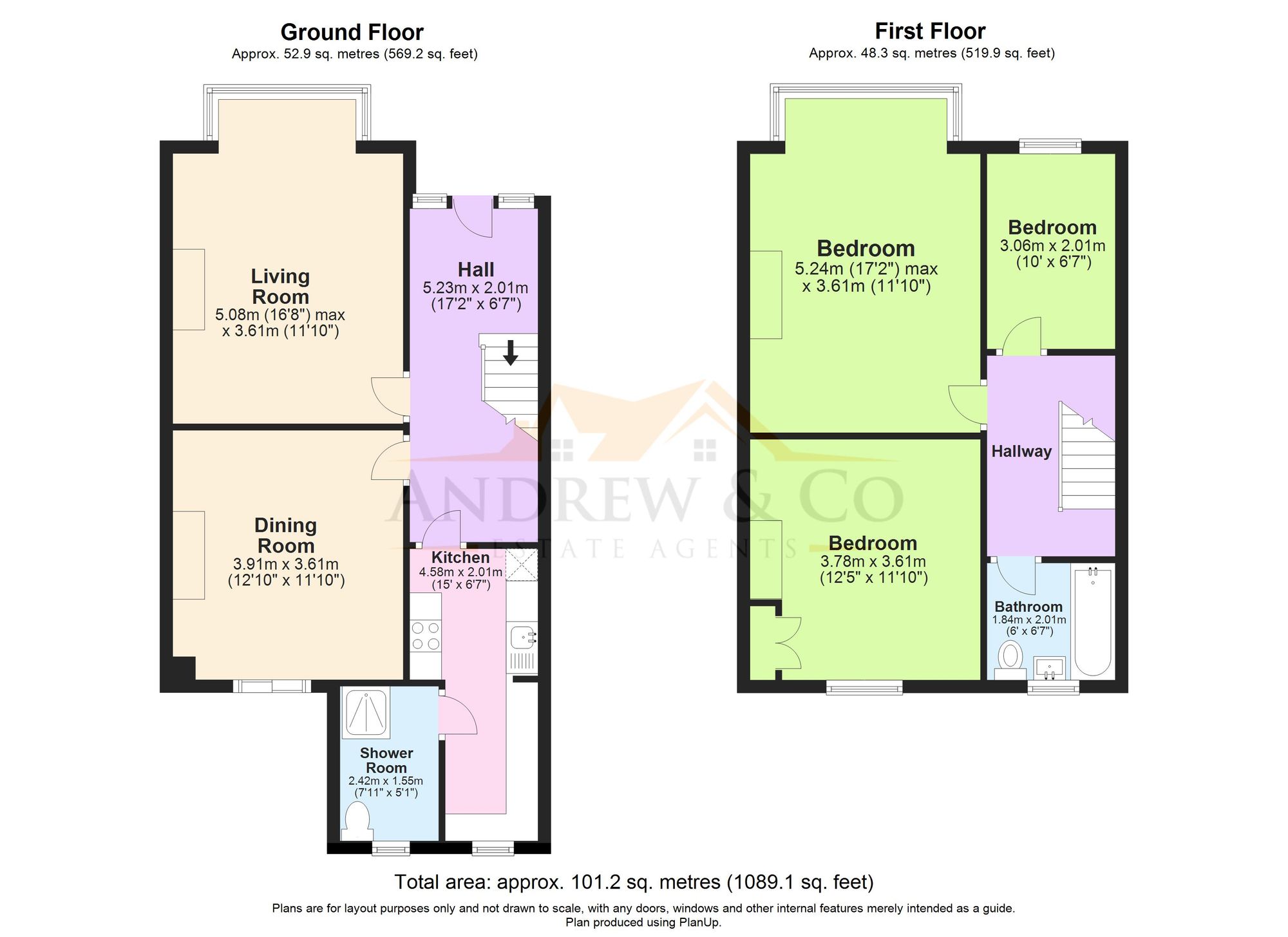Terraced house for sale in Ingoldsby Road, Folkestone CT19
* Calls to this number will be recorded for quality, compliance and training purposes.
Property features
- Guide price £325,000 - £350,000
- Three bedrooms terraced house
- Large family home
- Newly re-decorated throughout
- Potential for off-road parking
- Charming, good sized rear garden
- Quiet residential location
- EPC rating ''C''
Property description
Andrew & Co are delighted to bring to the market this charming mid-terraced property which has been newly re-decorated and is available for offers in the region of £325,000 - £350,000. Boasting three bedrooms, downstairs shower room and upstairs bathroom, this large family home is perfectly located in a quiet residential neighbourhood. This spacious house offers the potential for off-road parking and an extension to the rear (subject to the relevant permissions) and is ideal for a growing family. The interior features have been beautifully restored boasting plenty of character.
To the rear of the property, there is also a charming, good-sized rear garden, perfect for outdoor entertaining and relaxation. A delightful patio area leads to a generous grassy expanse. The large rear garden is complete with a rear gate for easy access. This well-maintained outdoor space enhances the appeal of this property, providing a tranquil retreat in a sought-after location.
Viewings highly recommended to see everything this property has to offer.
EPC Rating: C
Entrance Hall (5.22m x 2.03m)
Wooden single glazed front door with beautiful surrounding stain glass windows. Newly laid carpeted floor coverings, original coving, picture rail, radiator, stairs to first floor landing with large storage cupboard under the stairs. Cupboard houses a new electric consumer unit. Doors to:-
Lounge (5.08m x 3.64m)
Newly fitted UPVC double glazed bay windows to the front with top part frosted glass, newly laid carpeted floor coverings, feature fireplace, coving and new radiator.
Dining Room (3.67m x 3.96m)
Newly fitted UPVC double glazed patio doors leading out to the garden, newly laid carpeted floor coverings, feature fireplace with open fire, newly fitted radiator and coving.
Kitchen (4.63m x 2.04m)
Extended kitchen with newly fitted UPVC double glazed windows looking out to rear garden. Kitchen comprises of matching wall and base units, vinyl flooring, part tiled walls, extractor hood and stainless steel sink. Space for free-standing cooker, washing machine, fridge-freezer and dishwasher. There is also a newly fitted radiator, breakfast bar area and small loft hatch giving access to the loft space of the extension.
N.B. The vendor is happy to include the current washing machine, tumble drier and fridge freezer in the sale price.
Downstairs Wetroom (1.58m x 1.64m)
Newly fitted UPVC double glazed frosted window to the rear, fully tiled walls, full wet room shower, close coupled w/c, vanity hand basin, heated towel rail, Dimplex electric heater and extractor fan.
First Floor Landing (3.33m x 2.02m)
Newly decorated with newly laid carpeted floor coverings, loft hatch, coving and fire alarm. Doors to:-
Bedroom (5.25m x 3.67m)
Beautifully restored room with newly fitted UPVC double glazed bay windows to the front with the top frosted glass, newly laid carpeted floor coverings, new radiator and picture rail.
Bedroom (3.95m x 3.66m)
Re-decorated room. Newly fitted UPVC double glazed window to the rear giving views out to the garden, newly laid carpeted floor coverings, new radiator, fitted storage cupboard, cupboard housing the combi boiler and picture rail.
Bedroom (3.05m x 2.03m)
Re-decorated room. Newly fitted UPVC double glazed window to the front with top frosted, newly laid carpeted floor coverings, new radiator and picture rail.
Bathroom (2.01m x 1.88m)
Newly fitted UPVC double glazed frosted window to the rear of the property, bath with electric shower over the bath, close coupled w/c, vanity hand basin, heated towel rail, fully tiled walls and vinyl flooring.
Rear Garden
Lovely, large rear garden has a delightful patio area as you first exit the property. There are then a couple of steps that lead to a pathway taking you to the end of the garden where there is a rear gate. Large area of the garden with grass area.
Front Garden
Large front garden which has potential to be converted into off-road parking depending on relevant permissions. Front garden is currently shingle with a path to the front door.
Parking - On Street
On street parking to the front of the property.
Property info
For more information about this property, please contact
Andrew & Co Estate Agents, CT19 on +44 1303 396913 * (local rate)
Disclaimer
Property descriptions and related information displayed on this page, with the exclusion of Running Costs data, are marketing materials provided by Andrew & Co Estate Agents, and do not constitute property particulars. Please contact Andrew & Co Estate Agents for full details and further information. The Running Costs data displayed on this page are provided by PrimeLocation to give an indication of potential running costs based on various data sources. PrimeLocation does not warrant or accept any responsibility for the accuracy or completeness of the property descriptions, related information or Running Costs data provided here.


























.png)
