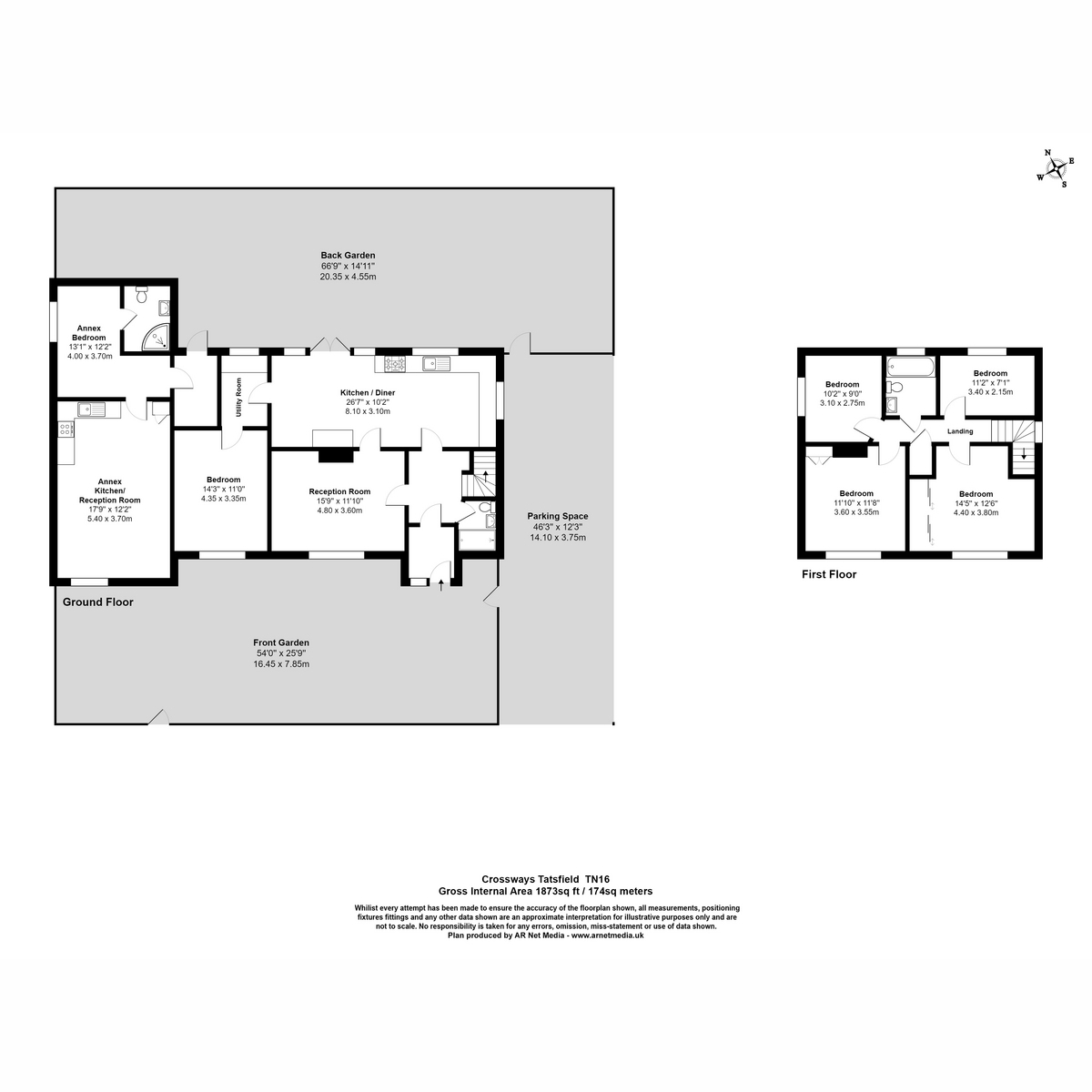Detached house for sale in Crossways, Westerham TN16
* Calls to this number will be recorded for quality, compliance and training purposes.
Property features
- Five Bedrooms
- Detached
- Adaptable Layout
- Two Bathrooms
- Village Location
Property description
This four/ five bedroom detached home with luscious surrounding greenery, possibility to add a self-contained annex, private parking and air conditioning comes to market for you to make your next home.
Park your car in the large private parking area or simply enter via the garden gate; this home is well-located on a large corner plot and welcomes you warmly in any direction. The generous sized porch area is one of familial functionality and leads you effortlessly into the engaging entrance hall. Immediately to your right the downstairs shower room and WC is located for convenience and can also serve the ground floor bedroom. Making your way to the heart of the home, the kitchen/diner, is a large, bright space with access to the garden. The natural light pours in, and well-placed spotlights offer additional lighting to this family space. Fitted with oven, hob extractor and plenty of surface space for all the mod-cons plus white goods, this kitchen is perfect for family feasts and fine dining with friends – as well as great access to the garden for the odd summer barbeque! If that isn’t enough the utility space located just off the kitchen can hide your washing or what ever you wish.
The spacious reception room overlooks the front garden with its well-planned and planted flora to offer privacy and still allow the warmth of the natural light and beauty to engulf this relaxing room. Repose in front of the fire, or simply snooze on the sofa at the end of the day; this space is large and yet cosy, perfect for all the family. The property is fully centrally heated and also has air conditioning, which can be hot or cold. An unusual feature of most British homes, but ever so welcome when we have those sweltering hot summers.
Also on the ground floor is a separate room currently used as a fifth bedroom and accessed via the utility room. The beauty of this large house is that you have the ability to redesign the spaces as you wish for the needs of your family, including the addition of a self-contained annex should you so wish, or simple expand your ground floor living quarters even further.
Currently the property boasts an additional living space with shower room, kitchen, reception area and bedroom; another boon of this extensive home.
Upstairs there are four well proportioned bedrooms and a family bathroom. Three of the bedrooms are good sized double rooms and the fourth bedroom is a generous single room. Two of the rooms have the air conditioning units as well as central heating. The family bathroom is a good size and has a shower over the bath.
The garden area is well designed with lovely pockets of seating areas to capture the sun as it comes over throughout the day, surrounded by simple elegancy and greenery.
The village of Tatsfield is green and lush, with a centrally located village pond on the Green with local post office and village store. Included in the village is a classic family pub, restaurant, copious clubs, and a wonderful family feel. There is a pre-school, nursery and primary school and good travel links to Bromley, Croydon, Oxted, Warlingham, Westerham and Oxted, located less than 4 miles away, is linked to Central London by rail and there is easy access to the M25
Property info
For more information about this property, please contact
The Agency UK, WC2H on +44 20 8128 0617 * (local rate)
Disclaimer
Property descriptions and related information displayed on this page, with the exclusion of Running Costs data, are marketing materials provided by The Agency UK, and do not constitute property particulars. Please contact The Agency UK for full details and further information. The Running Costs data displayed on this page are provided by PrimeLocation to give an indication of potential running costs based on various data sources. PrimeLocation does not warrant or accept any responsibility for the accuracy or completeness of the property descriptions, related information or Running Costs data provided here.




























.png)
