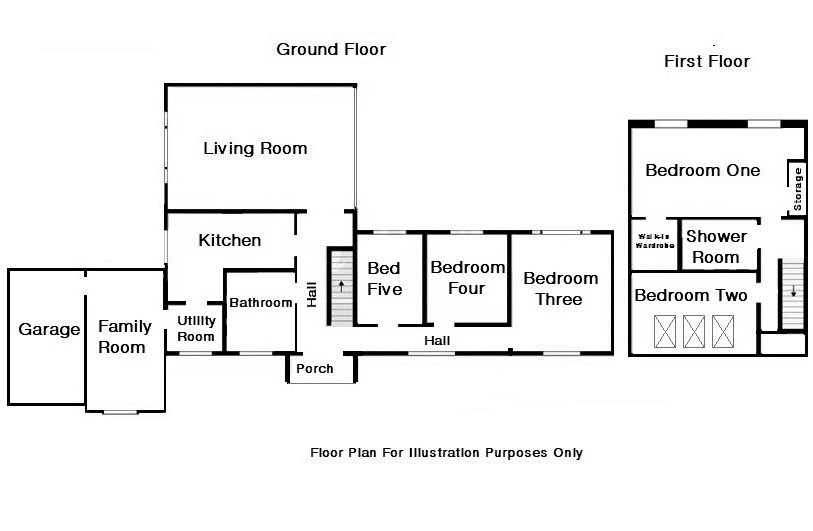Detached house for sale in Sandpiper Road, South Croydon CR2
* Calls to this number will be recorded for quality, compliance and training purposes.
Property features
- A Spacious Detached Family Home With No Chain
- Reception Hall
- Spacious Living Room
- Modern Fitted Kitchen & Seperate Utility Room
- Family Room
- Luxury Bathroom & Further Shower Room
- Five Bedrooms
- Front & Rear Gardens
- Garage & Off Street Parkng
Property description
* reception porch * entrance hall * spacious living room * family room *
* fitted kitchen * utility room * luxury ground floor bathroom room *
* three bedrooms on the ground floor * two bedrooms on the first floor
* modern first floor shower room * landscaped gardens *
* impressive outside entertainment area * garage * off street parking *
* no chain * viewing recommended *
accommodation:
Entrance porch: With oak beams and open plan to:
Reception hall. Karndean flooring, radiators, double glazed windows.
Spacious living room: 22'3 x 14'8. Double aspect via bi-folding doors the main garden and further double glazed door to further garden area, radiators, Karndean flooring.
L-shaped fitted kitchen: 15'3 x 10'5 - narrowing to 7'2. Fitted with a range of high gloss base and eye level units, worksurfaces, splash-backs, range cooker with extractor above, fitted microwave, dishwasher, space for American style fridge/freezer, sink unit, double glazed window overlooking garden, door to utility room.
Utility room: 6'7 x 5'7. Fitted butler sink, work surface, storage cupboard, space and plumbing for washing machine, door to family room.
Family room: 16'3 x 10.0. Double glazed window, karndean flooring, air-conditioning unit, double glazed door to garden area, door to garage.
Bedroom three: 13'7 x 12.0. Being double aspect, with double glazed door giving access to the rear garden, radiator, double glazed window having front aspect.
Bedroom four: 10'8 x 9'8. Double glazed window overlooking rear garden, radiator.
Bedroom five/study: 10'8 x 7'10. Double glazed window overlooking rear garden, radiator.
Ground floor bathroom: 9'11 x 7'0. With freestanding roll-top bath, walk-in shower area, wash hand basin, low flush W.C., tiled walls and floor, heated towel rail/ladder, obscure double glazed window.
From entrance hall open tread wood & glass staircase to first floor landing:
Master bedroom: 20'9 x 10'2. Double glazed windows having rear aspect, radiator, air-conditioning unit, radiator, walk-in wardrobe/storage cupboard.
Bedroom two: 15'1 x 10'4: Double glazed sky-light windows, air-conditioning unit.
Shower room: Walk-in shower, wash hand basin, low flush W.C., tiled walls and floor, outside:
Rear garden: Area of artificial lawn, flower bed, patio area, outside lighting, outside entertainment area: Paved floor, seating area, food prep area, BBQ area (BBQ not included)
further garden area: With area of artificial lawn
front garden: With brick paving providing off street parking and leading to:
Garage: With power and light.
Tenure: Freehold.
Kenyons - Established 1984 - Celebrating 40 Years of successfully selling and letting properties in the local area
notice to purchasers: Kenyons Estate Agents and their staff have not carried out any tests to any items mentioned within these details, which include services such as heating, electrical system, appliance or any fixture and fittings. We would advise purchasers to satisfy themselves as to their condition. Furthermore, please note that a Laser Tape measuring device has been used to establish the room dimensions which should not be relied upon when ordering carpets.
Property info
For more information about this property, please contact
Kenyons, SM5 on +44 20 8022 5929 * (local rate)
Disclaimer
Property descriptions and related information displayed on this page, with the exclusion of Running Costs data, are marketing materials provided by Kenyons, and do not constitute property particulars. Please contact Kenyons for full details and further information. The Running Costs data displayed on this page are provided by PrimeLocation to give an indication of potential running costs based on various data sources. PrimeLocation does not warrant or accept any responsibility for the accuracy or completeness of the property descriptions, related information or Running Costs data provided here.












































.png)

