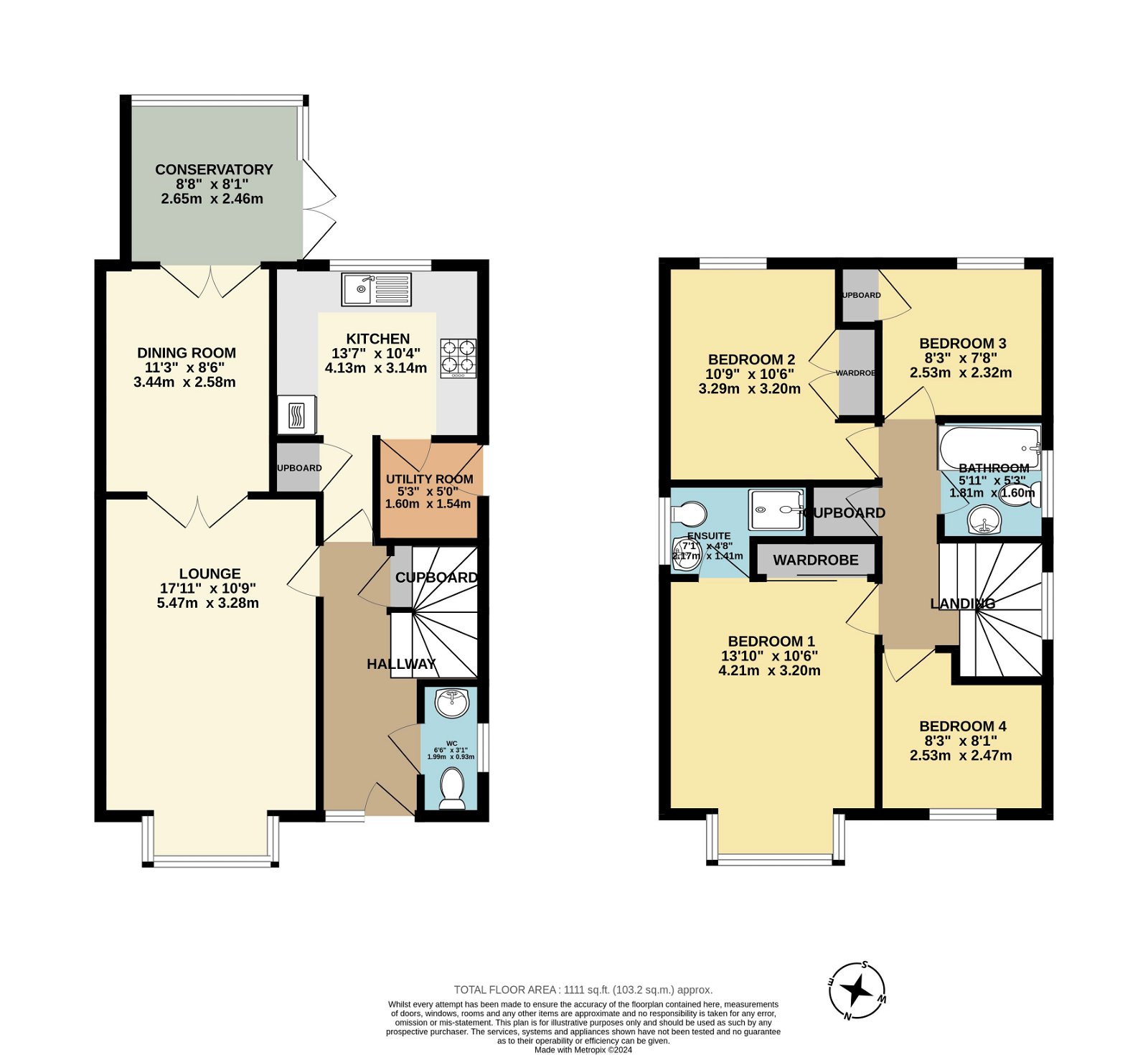Detached house for sale in Warleigh Crescent, Derriford, Plymouth PL6
* Calls to this number will be recorded for quality, compliance and training purposes.
Property features
- Situated In Highly Sought After Area Of Derriford
- Close To Derriford & Nuffield Hospitals
- Easy Access To Dartmoor National Park
- Driveway & Detached Single Garage
- Stunning South Facing Rear Garden
- Separate Utility Room
- Downstairs Cloakroom
- Master Bedroom With En-Suite
- Conservatory
- Viewing Highly Recommended
Property description
Lang Town and Country are pleased to present this delightful four-bedroom detached family home occupying an enviable position at the end of this highly sought after cul de sac providing easy access to Derriford Hospital and the surrounding science park.
The plot incorporates a long driveway to the front with the potential to widen, leading to a detached garage with electric roller door with paths leading to a stunning secluded rear garden enjoying a good degree of privacy and a wonderful sunny, south facing aspect. The garden also features a decked sun terrace and a timber-built workshop.
The property has been in the same ownership since it was built in 1997 by Wain Homes, and has been exceptionally well maintained ever since and is a credit to the current owners.
The accommodation comprises an entrance hall with stairs to the first floor and a door to the cloakroom . The living room has a bay to the front allowing light to flood in and communicating double doors to the separate dining room, which in turn has French doors leading to the conservatory. The conservatory has French doors leading to the stunning and secluded rear garden. The kitchen is fully fitted with a single drainer sink unit, range of base units, with laminate worksurfaces and matching wall cupboards, there is plumbing for a dishwasher and also a window overlooking the garden. There is a door to the useful utility room which has plumbing for a sink.
On the first floor there are four bedrooms, with the master having an en-suite shower room. The immaculate family bathroom comprises a panelled bath with a shower fitment over, vanity unit, W.C and fully tiled walls.
We would recommend an early viewing to appreciate this beautifully maintained family home in a great location.
Property info
For more information about this property, please contact
Lang Town & Country, PL4 on +44 1752 948605 * (local rate)
Disclaimer
Property descriptions and related information displayed on this page, with the exclusion of Running Costs data, are marketing materials provided by Lang Town & Country, and do not constitute property particulars. Please contact Lang Town & Country for full details and further information. The Running Costs data displayed on this page are provided by PrimeLocation to give an indication of potential running costs based on various data sources. PrimeLocation does not warrant or accept any responsibility for the accuracy or completeness of the property descriptions, related information or Running Costs data provided here.































.png)

