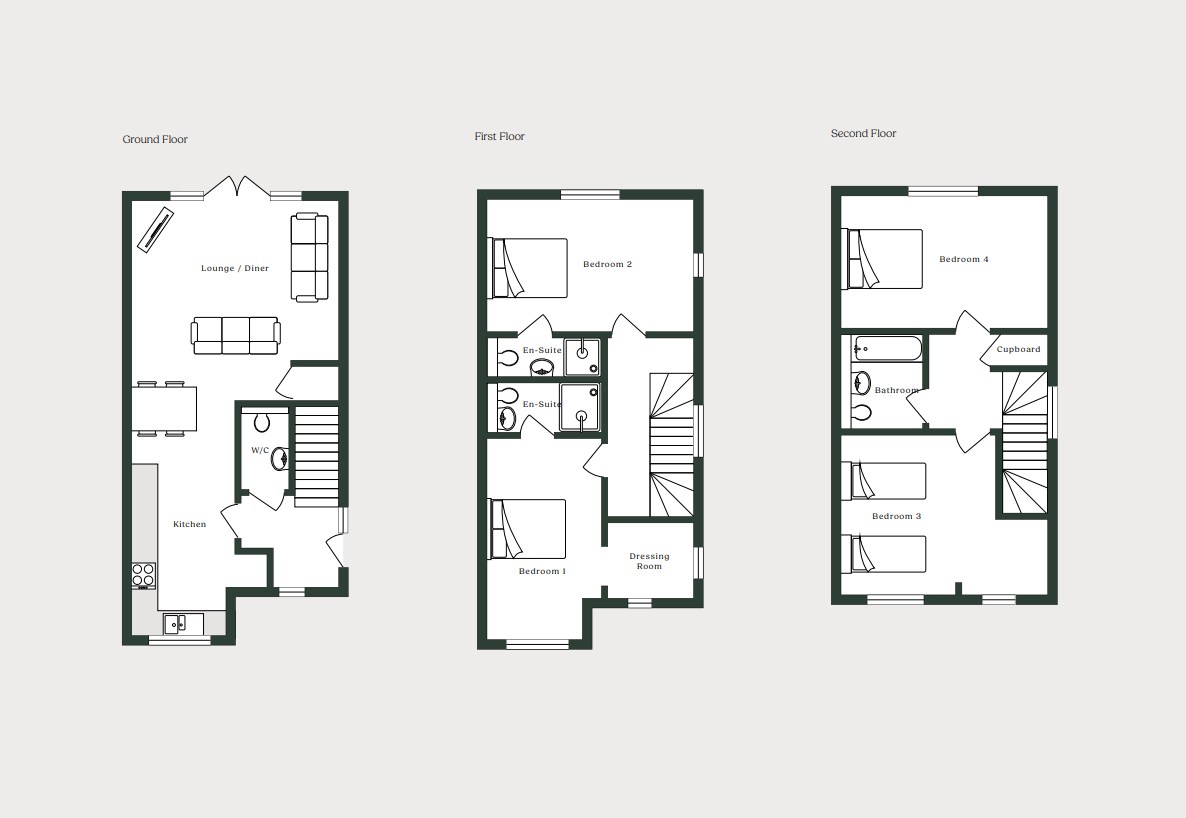Semi-detached house for sale in Plymbridge Gardens, Glenholt, Plymouth PL6
* Calls to this number will be recorded for quality, compliance and training purposes.
Property features
- 4-Bedroom Semi-Detached House
- Two Allocated Parking Spaces
- Spacious Kitchen/Lounge/Dining Room
- Master Ensuite, Downstairs WC, Family Bathroom
- Large Patio Area in Rear Garden
- Eco-Efficient Home
- High Specification Finishes
- Superb Residential Location
- Full-Fibre Broadband
- Good Transport Links
Property description
Description
Plot 4 Plymbridge Gardens is an attractively presented four-bedroom, semi-detached house built over three floors and situated in the popular residential area of Glenholt. The downstairs accommodation comprises of a spacious kitchen, lounge dining room and downstairs WC. The generous rear garden can be accessed from the French doors in the lounge area, onto a substantial patio area. The first-floor accommodation has two good sized bedrooms, one a master suite with ensuite and dressing area. Bedroom two also benefits from an ensuite. The second floor contains two further double bedrooms and a family bathroom. Externally the property benefits from 2 allocated off street parking spaces. The garden is enclosed to the rear by a mature Devon bank with hedging and planting.
Dimensions
Lounge 4.8m x 4.1m
Kitchen Diner 2.5m x 6m
Hall 2.2m x 2.3m
WC 1.15m x 1.8m
Bedroom 1 2.75m x 4.7m
Dressing Room 2m x 1.9m
Ensuite 2.75m x 1.2m
Bedroom 2 4.8m x 3.1m
Ensuite 2.75m x 0.9m
Bedroom 3 4.8m x 3.7m
Bedroom 4 4.8m x 3.1m
Bathroom 1.7m x 2.3m
Landing 1.7m x 2.3m
Kitchen
Supplier - Howdens
Style - Greenwich range - Gloss Front Kitchen
Units - A selection of base and high-level units
Worktop - Contemporary 22mm worktops with matching upstand.
Splashback - Opaque black glass
Appliances
Built in Double Oven from Hotpoint or similar.
Induction Hob. Extractor. Integrated Dishwasher.
Space and Plumbing for Washing Machine.
Sink - Drayton ss 1.5 bowl sink with drainer with Chrome Rienza mixer tap
Flooring - Vinyl flooring Tarkett Modern Living or Homestyle range or equivalent
Bathroom
Manufacturers - Saneux & Vado or similar
Washbasin - Vita basin with Vado Vala mono mixer tap
Bath - Stetson White bath or similar
Washbasin Tap - Vado Vala wall mounted Bath Shower Mixer
WC - Matteo rimless btw Pan with concealed cistern with Flushe 2.0 dual flush plate in chrome
Flooring - Vinyl flooring Tarkett Modern Living or Homestyle range or equivalent
Tiling - Full Height tiling to bath only and half height to basin area.
Ensuite - Manufacturer Saneux & Vado or similar
Washbasin - Vita basin with Vado Vala mono mixer tap
Shower Cubicle - Merlyn Ionic 1200 Sliding door. Vado Sirkel round shower column
WC - Matteo rimless btw Pan with concealed cistern with Flushe 2.0 dual flush plate in chrome
Flooring - Vinyl flooring Tarkett Modern Living or Homestyle range or equivalent
Tiling - Full Height tiling to shower area and half height to basin/wc area where located together.
Mechanical, Technical and Electrical
Heating - Ideal Logic ESP1 35 combi-boiler with dual zone Halo wi-fi controls.
Radiators - Stelrad Compact in Select White Finish fitted with thermostatic valves Towel rail – White or Chrome towel rails
Lighting - Mains LED white down lighters to kitchen, bathrooms & en-suites. Standard pendant fittings with LED bulbs to all other rooms.
Electrical Fittings White moulded plastic with concealed screws. Shaver points in bathroom and ensuite
Media - BT full-fibre broadband. Aerial loft wiring only. Media points in lounge and bedroom 1
Exterior
External Lighting - External light to front door and rear led floodlight.
Exterior Doors - ig Grey Composite Front Door ‘Secure By Design’ MPL4 lock set and chrome door numbers.
Windows - UPVC anthracite grey with push button chrome or white locking handles and stainless-steel hinges
Gardens - Grey Riven paving slabs – front path & rear patio. Rear gardens top soiled. Rear tap
Private Driveway - Block paved driveway.
Location
Glenholt is a popular residential area of Plymouth which benefits from good transport links including park and ride into Plymouth City Centre, onto Dartmoor National Park and beyond. Derriford and Nuffield hospitals are in proximity to the development, as well as well-regarded schools, restaurants, pubs and a large supermarket.
Viewing arrangements
By appointment with our Land & New Homes department.
Agent’s notes – the external image a CGI and internal images are taken from Plot 1 (a smaller property type).
Property info
For more information about this property, please contact
Lang Town & Country Land & New Homes, PL4 on +44 1752 942793 * (local rate)
Disclaimer
Property descriptions and related information displayed on this page, with the exclusion of Running Costs data, are marketing materials provided by Lang Town & Country Land & New Homes, and do not constitute property particulars. Please contact Lang Town & Country Land & New Homes for full details and further information. The Running Costs data displayed on this page are provided by PrimeLocation to give an indication of potential running costs based on various data sources. PrimeLocation does not warrant or accept any responsibility for the accuracy or completeness of the property descriptions, related information or Running Costs data provided here.






























.png)