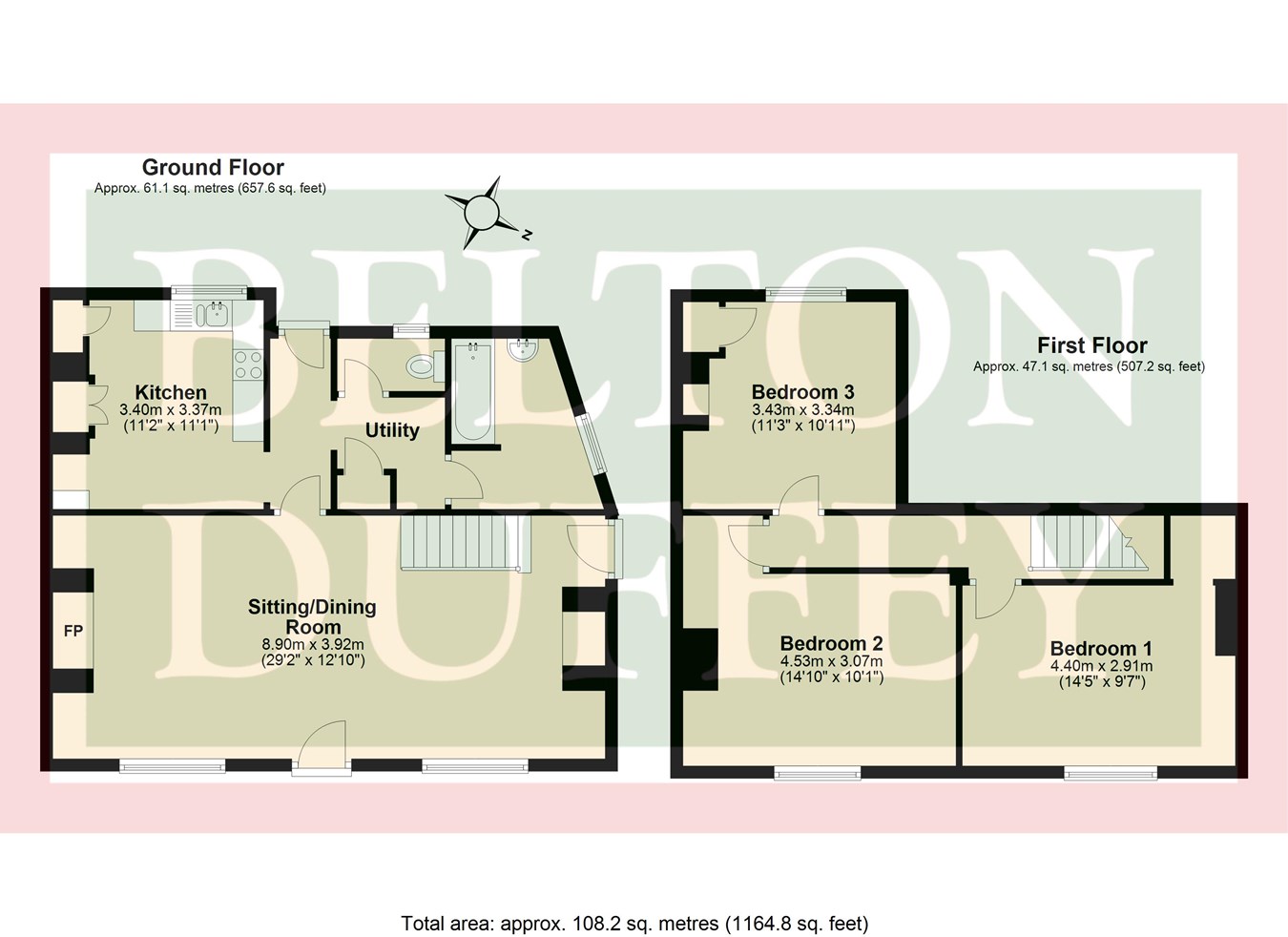Semi-detached house for sale in Back Street, South Creake NR21
* Calls to this number will be recorded for quality, compliance and training purposes.
Property description
Outside, there is a low maintenance walled south westerly facing courtyard to the rear with the use of a further garden area to the north.
Offered for sale with no onward chain, Fleece House would make an ideal permanent residence or, as its current use, a much loved second home with holiday lettings potential.
South Creake is a small village in the valley of the river Burn which flows to Burnham Market and the other Burnham villages. It has a celebrated village pub, The Ostrich Inn, a Memorial Pavilion/community centre, playing fields with a children's play area, beautiful church, St Mary's, plant centre, fishing lake and an annual classical music festival.
The village lies almost equidistant between the market town of Fakenham and the beautiful Georgian town of Burnham Market with the nearest train station approximately 22 miles away at King's Lynn.
Mains water, mains drainage and mains electricity. Oil-fired central heating to radiators. EPC Rating Band D.
Borough Council King's Lynn and West Norfolk, King's Court, Chapel Street, King's Lynn, PE30 1EX. Council Tax Band n/a (registered for Business Rates).
Entrance
A partly glazed timber entrance door leads directly off Back Street into:
Sitting/dining room
8.90m x 3.92m (29' 2" x 12' 10")
An impressive open plan sitting/dining room with vinyl flooring and wall lights. Comprising:
Sitting area
Inglenook fireplace housing a wood burning stove on a pamment tiled hearth with a bressumer beam over, column radiator and a window to the front. Open plan to:
Dining area
Sealed fireplace recess, column radiator, window to the front and a partly glazed timber door leading outside to the courtyard garden. Staircase leading up to the first floor landing and a door leading into:
Rear hallway
2.75m x 0.98m (9' 0" x 3' 3")
Tiled floor, doors to the kitchen, utility area and a partly glazed timber door leading outside to the rear courtyard garden.
Kitchen
3.40m x 3.37m (11' 2" x 11' 1")
A range of Shaker style base and wall units with laminate worktops and upstands incorporating a one and a half bowl stainless steel sink unit. Integrated oven and ceramic hob with a stainless steel extractor hood over, recess for a tall freestanding fridge freezer, space and plumbing for a dishwasher.
Built-in cupboard and display shelves, radiator, recessed ceiling lights and a window overlooking the courtyard garden to the rear.
Utility area
1.77m x 1.76m (5' 10" x 5' 9") at widest points.
Fitted storage cupboard, tiled floor, space and plumbing for a washing machine, loft hatch and doors to the bathroom and WC.
Bathroom
2.74m x 1.95m (9' 0" x 6' 5") at widest points.
A panelled bath with a shower over and glass shower screen, pedestal wash basin, tiled floor and splashbacks, recessed ceiling lights, extractor fan, radiator and a further chrome towel radiator. Velux window and a window to the side with obscured glass.
WC
1.74m x 0.85m (5' 9" x 2' 9")
WC, tiled floor, radiator and a window to the rear with obscured glass.
First floor landing
Recessed ceiling lights and doors to the 3 bedrooms.
Bedroom 1
4.40m x 2.91m (14' 5" x 9' 7")
Wardrobe recess with hanging rail, radiator, loft hatch and a window to the front.
Bedroom 2
4.53m x 3.07m (14' 10" x 10' 1")
Radiator and a window to the front.
Bedroom 3
3.43m x 3.34m (11' 3" x 10' 11")
Built-in cupboard housing the hot water cylinder, exposed brick fireplace with fitted display shelves to the side, radiator and a window overlooking the rear garden.
Outside
Fleece House is accessed directly off Back Street with shallow gravelled frontage with space for planters and a step leading to the front entrance door.
The courtyard garden is accessed through a tall timber pedestrian gate to the side of the property and wraps around the property to the side and rear. The rear comprises a brick and flint walled south westerly facing courtyard which has been paved for ease of maintenance. External oil-fired boiler and plastic oil storage tank, outside tap and lighting. The property further benefits from the use of a garden area to the north where there is a paved terrace, shrub border, walled boundaries and a door leading into the sitting/dining room.
Property info
For more information about this property, please contact
Belton Duffey, NR23 on +44 1328 854008 * (local rate)
Disclaimer
Property descriptions and related information displayed on this page, with the exclusion of Running Costs data, are marketing materials provided by Belton Duffey, and do not constitute property particulars. Please contact Belton Duffey for full details and further information. The Running Costs data displayed on this page are provided by PrimeLocation to give an indication of potential running costs based on various data sources. PrimeLocation does not warrant or accept any responsibility for the accuracy or completeness of the property descriptions, related information or Running Costs data provided here.































.png)